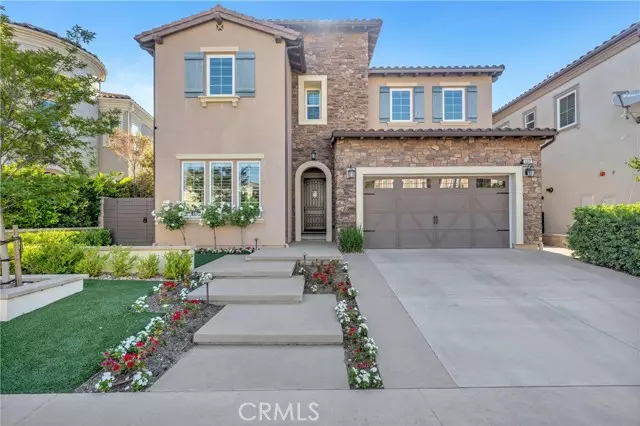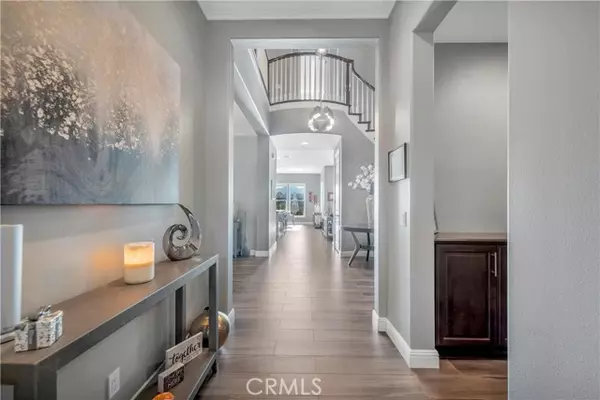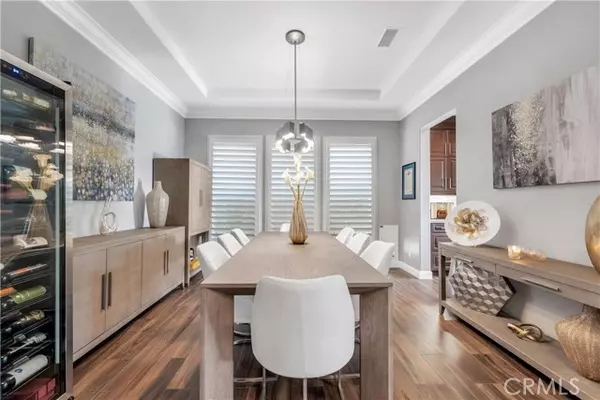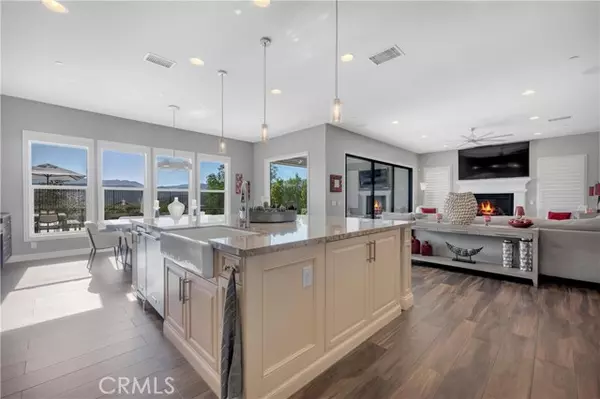
6 Beds
6 Baths
4,214 SqFt
6 Beds
6 Baths
4,214 SqFt
Key Details
Property Type Single Family Home
Sub Type Detached
Listing Status Active
Purchase Type For Sale
Square Footage 4,214 sqft
Price per Sqft $539
MLS Listing ID SR24204568
Style Detached
Bedrooms 6
Full Baths 6
Construction Status Turnkey
HOA Fees $385/mo
HOA Y/N Yes
Year Built 2015
Lot Size 8,570 Sqft
Acres 0.1967
Property Description
Unparalleled luxury living in expansive, 6 bed, 6 bath, 4,214 sq ft residence, on 8,570 sq ft lot, nestled in prestigious Bluffs of 24-hour guard-gated Bella Vista community, Porter Ranch. Exuding elegance, home boasts high end touches throughout, including tray ceilings, crown molding, recessed lighting, & plantation shutters. Energy-efficient, fully owned 16kw of solar panels (ZERO $$ ELECT BILL PER MONTH! THEY GET CREDITS! HUGE SAVINGS!) & 2 Tesla Powerwalls add energy efficiency. Step through formal entry & find exquisite dining rm, w/access to butlers pantry. Opposite is elegantly curved staircase to upper floor. 1ST floor features versatile, carpeted bedroom, en-suite bath& walk-in closet+another bedroom w/access to bath. Great room is the heart of the home, incorporating informal dining, living, & kitchen, situated to fully enjoy the wonderful views. Chefs dream kitchen offers granite countertops, ample cabinetry, high-end stainless-steel appliances, including built-in double oven, farmhouse sink, walk-in pantry, & centre isle w/breakfast bar seating. Informal dining area is situated overlooking yard w/motorized blinds & includes built-in wine refrigerator. Cozy family room, w/fireplace, opens to California room through oversized sliding glass doors, blending indoor &outdoor living. California rm offers additional fireplace, Infratech heaters, ceiling fan & motorized shade. Upstairs, spacious landing area is perfect spot for seating, play area, or home office. Fantastic primary suite includes private sitting area, double walk-in closets, and covered balcony with breathtaking views. Luxurious en-suite bath features dual vanities, jetted soaking tub, and separate shower with bench. Additional upstairs amenities include a full hall bath, bedroom with panel sliding door closet, convenient utility room with laundry facilities, and two more bedrooms, both with en-suite baths -one w/walk-in closet. Outside, enjoy multiple patio areas, an outdoor kitchen, a raised firepit w/seating, & a sparkling pool w/Baja bench & spa, all positioned to maximize the spectacular views. Finished 2-car garage comes equipped w/Tesla charger, 2 Tesla Powerwalls, and abundant storage. Additional features include Pelican whole house water filter & salt-free water softener. The community offers a pool, spa, & 24-hour security, w/convenient prox to shopping, dining, entertainment, recreation, & award-winning schools in the heart of Porter Ranch. HUGE SAVINGS ON ELECTRIC!
Location
State CA
County Los Angeles
Area Porter Ranch (91326)
Zoning LARE
Interior
Interior Features Balcony, Granite Counters, Pantry, Recessed Lighting
Cooling Central Forced Air
Flooring Carpet, Tile
Fireplaces Type FP in Living Room, Patio/Outdoors, Fire Pit, Gas Starter
Equipment Dishwasher, Microwave, Refrigerator, Trash Compactor, Water Softener, 6 Burner Stove, Convection Oven, Double Oven, Recirculated Exhaust Fan
Appliance Dishwasher, Microwave, Refrigerator, Trash Compactor, Water Softener, 6 Burner Stove, Convection Oven, Double Oven, Recirculated Exhaust Fan
Laundry Laundry Room
Exterior
Exterior Feature Stucco, Frame
Parking Features Direct Garage Access, Garage, Garage - Single Door, Garage Door Opener
Garage Spaces 2.0
Fence Stucco Wall, Wrought Iron, Wood
Pool Below Ground, Private
View Mountains/Hills, Neighborhood
Roof Type Shingle
Total Parking Spaces 2
Building
Lot Description Curbs, Landscaped
Story 2
Lot Size Range 7500-10889 SF
Sewer Public Sewer
Water Public
Architectural Style Traditional
Level or Stories 2 Story
Construction Status Turnkey
Others
Monthly Total Fees $477
Acceptable Financing Cash, Conventional, Cash To New Loan
Listing Terms Cash, Conventional, Cash To New Loan
Special Listing Condition Standard


"My job is to find and attract mastery-based agents to the office, protect the culture, and make sure everyone is happy! "







