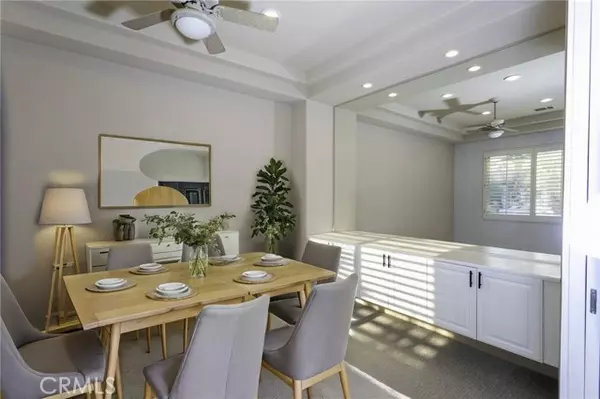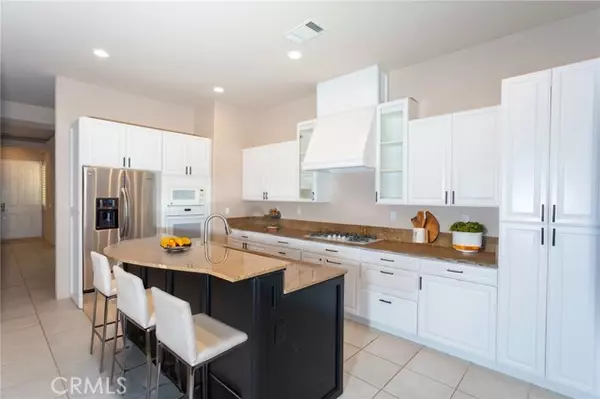
3 Beds
4 Baths
2,939 SqFt
3 Beds
4 Baths
2,939 SqFt
Key Details
Property Type Single Family Home
Sub Type Detached
Listing Status Active
Purchase Type For Sale
Square Footage 2,939 sqft
Price per Sqft $311
MLS Listing ID TR24204641
Style Detached
Bedrooms 3
Full Baths 3
Half Baths 1
HOA Y/N No
Year Built 1998
Lot Size 9,148 Sqft
Acres 0.21
Property Description
Welcome to one of the largest homes in The Grove neighborhood. This centrally located cul- de-sac home has no HOA and is minutes to El Paseo, restaurants, and shopping. This open concept house features 3 bedrooms, 3 1/2 fully remodeled bathrooms, and a large custom-built library/den which could be a 4th bedroom. The house also includes an extra room at the front of the house which could be a 5th bedroom, playroom, or formal dining room, and a rare 3-car garage with extra storage. The den and master bedroom are located on one side of the house and the other bedrooms are located on the other side of the house which allows for lots of privacy when entertaining. In the past few years a breathtaking marble fireplace was installed, a new AC was purchased, the laundry room was remodeled with new cabinets and marble backsplash and the powder bathroom was transformed to include a floor to ceiling herringbone wall behind a modern vanity. The luxurious master bathroom was remodeled in May 2024 with large tiles and a stand-alone bathtub. Both of the spare bedrooms have remodeled en-suite bathrooms and large closets. One spare bedroom has access to the backyard and could be converted to a casita or mother-n-law. Also, in May 2024, new pool tile and pebble tech resurfacing of the salt water pool was completed making this backyard a true oasis. The back yard is quiet and private with lush landscaping, fruit trees, garden boxes, and a glass pool fence that could be removed if desired. You don't want to miss this luxurious move-in-ready home.
Location
State CA
County Riverside
Area Riv Cty-Palm Desert (92260)
Interior
Heating Natural Gas
Cooling Central Forced Air, Dual
Flooring Carpet, Tile
Fireplaces Type FP in Family Room, Gas, Decorative
Equipment Dishwasher, Disposal, Microwave, Electric Oven, Vented Exhaust Fan, Gas Range
Appliance Dishwasher, Disposal, Microwave, Electric Oven, Vented Exhaust Fan, Gas Range
Laundry Laundry Room
Exterior
Exterior Feature Stucco
Parking Features Garage
Garage Spaces 3.0
Pool Below Ground, Private, Gunite, Pebble
Utilities Available Natural Gas Connected
Total Parking Spaces 6
Building
Lot Description Cul-De-Sac, Landscaped
Story 1
Lot Size Range 7500-10889 SF
Sewer Public Sewer
Water Public
Level or Stories 1 Story
Others
Miscellaneous Suburban
Acceptable Financing Submit
Listing Terms Submit
Special Listing Condition Standard


"My job is to find and attract mastery-based agents to the office, protect the culture, and make sure everyone is happy! "







