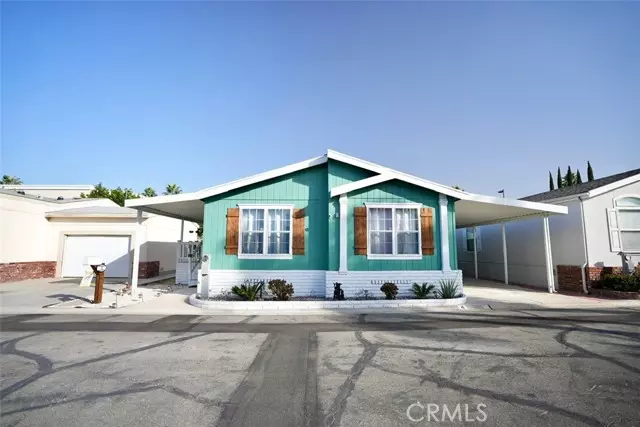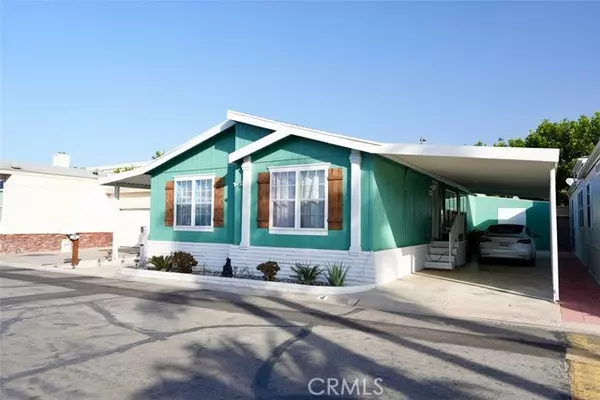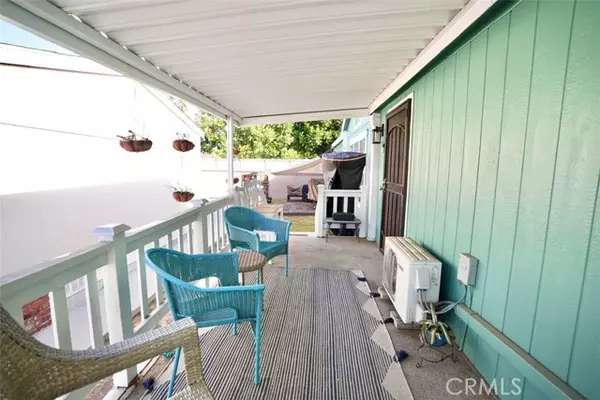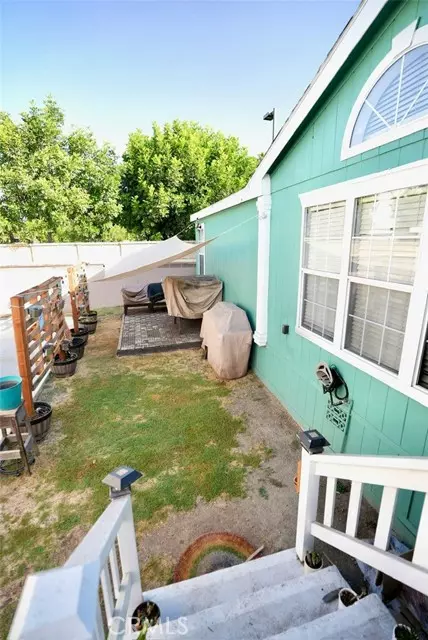
3 Beds
2 Baths
1,627 SqFt
3 Beds
2 Baths
1,627 SqFt
Key Details
Property Type Manufactured Home
Sub Type Manufactured Home
Listing Status Active
Purchase Type For Sale
Square Footage 1,627 sqft
Price per Sqft $165
MLS Listing ID PW24219784
Style Manufactured Home
Bedrooms 3
Full Baths 2
Construction Status Repairs Major,Updated/Remodeled
HOA Y/N No
Year Built 1997
Lot Size 9.568 Acres
Acres 9.5685
Property Description
Completely remodeled and upgraded this spacious and ample home is ready for you! This Fleetwood home is located in the desirable family park of Le Belle Chateau. New owners remodeled the house from top to bottom. This house has an open floor plan, the spacious living room features cathedral ceilings, and moon windows that brighten up the room with natural light. The newly remodeled kitchen is perfect for family gatherings. The master retreat features a large walk-in closet, a walk-in shower, and a separate beautiful tub. This is a list of items that have been updated/remodeled throughout the house within the last year to 6 months- new interior and exterior paint, new flooring throughout the house, and remodeled both bathrooms and kitchen. Brand new concrete porch side stairs, and newly installed wood railings on both exterior handrails. Newly built a fully permitted spacious storage shed attached to the house. This home also features Energy efficient heating and air condition zoned units in each bedroom an living area. The driveway is large enough to park up to 3 vehicles. The Park amenities include a swimming pool, a newly remodeled clubhouse, and a workout room. Within walking distance restaurants, shopping centers, the Cerritos Mall, and last but not least the renowned ABC school district schools! Buyers must make 3X the land lease amount of $2,250 to be approved by park management and be approved by a Manufactured home lender.
Location
State CA
County Los Angeles
Area Artesia (90701)
Building/Complex Name Le Belle Chatea
Interior
Cooling Zoned Area(s), Humidity Control
Flooring Laminate
Equipment Gas Range
Appliance Gas Range
Laundry Laundry Room, Inside
Exterior
Pool Community/Common
Total Parking Spaces 3
Building
Story 1
Sewer Public Sewer
Water Public
Construction Status Repairs Major,Updated/Remodeled
Others
Acceptable Financing Cash
Listing Terms Cash
Special Listing Condition Standard


"My job is to find and attract mastery-based agents to the office, protect the culture, and make sure everyone is happy! "







