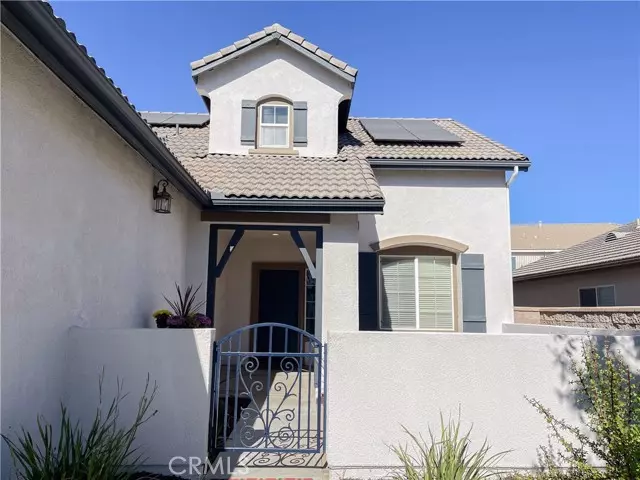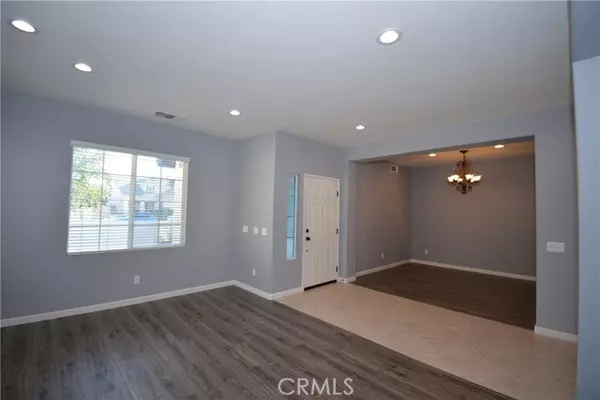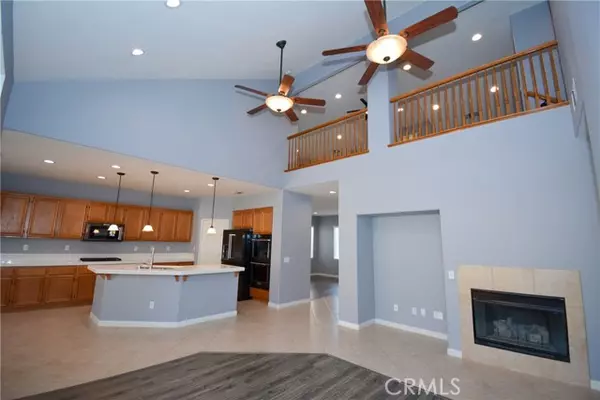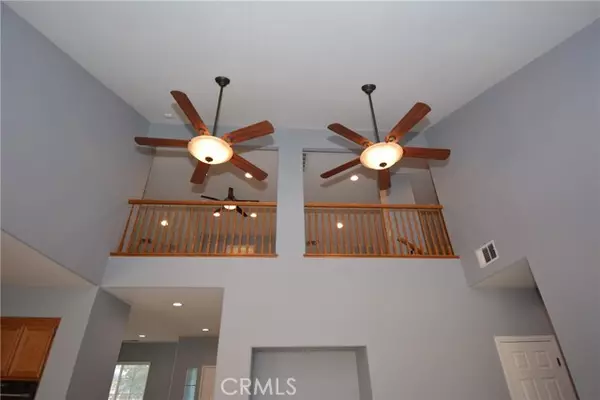
4 Beds
3 Baths
2,742 SqFt
4 Beds
3 Baths
2,742 SqFt
Key Details
Property Type Single Family Home
Sub Type Detached
Listing Status Active
Purchase Type For Sale
Square Footage 2,742 sqft
Price per Sqft $247
MLS Listing ID SW24232553
Style Detached
Bedrooms 4
Full Baths 2
Half Baths 1
HOA Fees $28/mo
HOA Y/N Yes
Year Built 2003
Lot Size 8,276 Sqft
Acres 0.19
Property Description
Indulge in comfort and style in this move-in ready premium property on a cul-de-sac. A private gated courtyard welcomes you home, providing a serene retreat to unwind. The main floor boasts 4 bedrooms and 2 bathrooms, ensuring ample space for the whole family. Upstairs, a versatile loft with a powder room and built-in speakers offers the perfect space for entertainment, whether it's gaming marathons or movie nights. New carpet graces the stairs, adding a touch of elegance to every step. The heart of the home, the kitchen, is a chef's dream. Equipped with black stainless steel appliances, including a double oven, a center island, and an open layout, it seamlessly flows into the inviting living room. The vaulted ceiling, ceiling fans, and a cozy fireplace create an atmosphere of warmth and relaxation. A formal dining room and a spacious family room with another fireplace offer additional gathering spaces. The laundry room leads to a 3-car garage with a driveway that can accommodate 3 additional cars. The primary suite is a true oasis, featuring a generous bedroom, dual sinks, a walk-in shower, a jetted tub, and a walk-in closet with a custom organization system. For added peace of mind, the home is equipped with a water filtration system, a heat pump water heater with leak detection, smart thermostat and smart doorbell, and 23 paid-off solar panels installed in 2015. The large backyard shed and garage overhead shelves offer plenty of storage solutions. Conveniently located near shopping centers, grocery stores, parks, schools, and the 215 freeway, this exceptional property offers the perfect comfort, and convenience.
Location
State CA
County Riverside
Area Riv Cty-Menifee (92584)
Zoning R-1
Interior
Interior Features Pantry, Recessed Lighting, Two Story Ceilings
Cooling Central Forced Air, Dual
Flooring Carpet, Laminate, Tile
Fireplaces Type FP in Family Room, FP in Living Room, Gas, Gas Starter
Equipment Dishwasher, Disposal, Microwave, Refrigerator, Double Oven, Gas Stove
Appliance Dishwasher, Disposal, Microwave, Refrigerator, Double Oven, Gas Stove
Laundry Laundry Room
Exterior
Parking Features Direct Garage Access, Garage, Garage - Two Door
Garage Spaces 3.0
Fence Wrought Iron, Wood
Utilities Available Electricity Connected, Natural Gas Connected, Sewer Connected
Total Parking Spaces 3
Building
Lot Description Cul-De-Sac, Curbs, Sprinklers In Front, Sprinklers In Rear
Story 2
Lot Size Range 7500-10889 SF
Sewer Public Sewer
Water Public
Level or Stories 2 Story
Others
Monthly Total Fees $183
Miscellaneous Foothills,Storm Drains
Acceptable Financing Submit
Listing Terms Submit
Special Listing Condition Standard


"My job is to find and attract mastery-based agents to the office, protect the culture, and make sure everyone is happy! "







