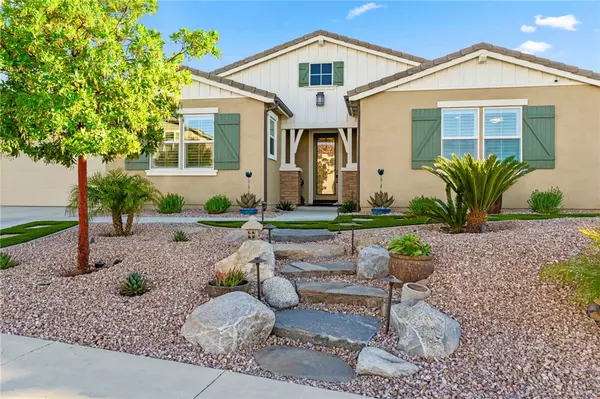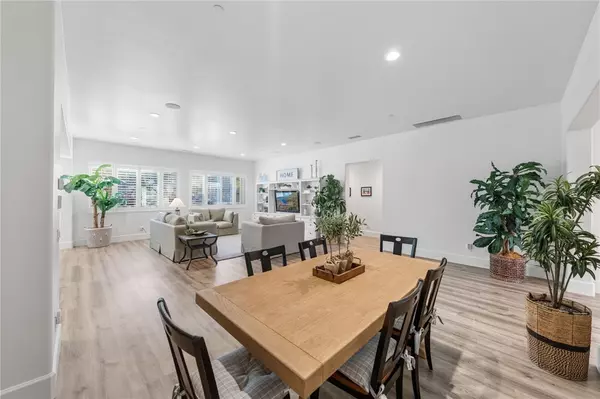
4 Beds
4 Baths
3,114 SqFt
4 Beds
4 Baths
3,114 SqFt
Key Details
Property Type Single Family Home
Sub Type Detached
Listing Status Pending
Purchase Type For Sale
Square Footage 3,114 sqft
Price per Sqft $289
MLS Listing ID SW24233849
Style Detached
Bedrooms 4
Full Baths 3
Half Baths 1
Construction Status Turnkey,Updated/Remodeled
HOA Fees $230/mo
HOA Y/N Yes
Year Built 2018
Lot Size 0.300 Acres
Acres 0.3
Property Description
Welcome to this luxurious ONE-story home in The Province, a gated enclave w/in Menifee's coveted Audie Murphy Ranch. Spanning 3,114 sq. ft., this homes 4 BR + an office & 3 baths make it a rare find, especially w/its ~$300K in upgrades that elevate both style & function. From the moment you arrive, the charm of farmhouse-inspired architecture, paired w/ a wide driveway & meticulously designed drought-tolerant landscaping, greets you. Low-voltage lighting enhances curb appeal & creates a warm ambiance after dusk.Enter through the glass-paned front door into a formal entry w/soaring ceilings. Off to one side, 2 secondary BR boast upgraded walk-in closets, ceiling fans, & share a nearby full BA & powder room, both upgraded w/TOTO toilets. Across the hall, the 3rd secondary BR currently a home gym offers a private bath w/a walk-in shower, making it an ideal next-gen suite.The open-concept family room is a welcoming space w/lg windows that flood the area w/ natural light & offer views into the tranquil backyard. The family room flows effortlessly into the upgraded kitchen, where culinary dreams come to life w/ a recently remodeled quartz island, a NEW CAF 6-burner stainless steel cooktop, hood, & SUB-ZERO fridge. With soft-close cabinets & drawers, custom spice storage, & LED under-cabinet lighting, every detail has been considered. Adjacent to the kitchen, a butlers pantry w/ a wine fridge & large walk-in pantry provide abundant storage. The dedicated laundry rm, outfitted w/ a sink, & a built-in office offer convenience & functionality.Just off the great room, the private primary suite awaits. This serene retreat features a newly redone bath w/quartz counters, new sinks, a makeup vanity, a soaking tub, & a tiled walk-in shower. A massive walk-in closet w/addtl. shelving completes the suite.Set on a sprawling 13,000 sq. ft. lot, the backyard is a personal oasis w/an aluma wood patio cover that opens/closes, a spacious patio, a peaceful waterfall feature, artificial turf, fruit trees & palms. The 3-car GA w/epoxy flooring, hi-loft storage, custom cabinets, & a built-in workbench provides ample storage & workspace.This home is equipped w/fully PAID SOLAR w/a backup battery 4 ENERGY SAVINGS, freshly painted interiors, a water softener, a Quiet Cool whole-house fan, PLANTATION SHUTTERS, & LVP flooring throughout. Audie Murphy Ranch amenities incl. POOLS, parks, sport facilities & more! Located nearby lots of shops & restaurants.
Location
State CA
County Riverside
Area Riv Cty-Menifee (92584)
Interior
Interior Features Pantry
Cooling Central Forced Air, Whole House Fan
Flooring Other/Remarks
Equipment Dishwasher, Microwave, Refrigerator, 6 Burner Stove, Convection Oven, Gas Oven, Gas Range
Appliance Dishwasher, Microwave, Refrigerator, 6 Burner Stove, Convection Oven, Gas Oven, Gas Range
Laundry Laundry Room
Exterior
Parking Features Direct Garage Access
Garage Spaces 3.0
Pool Community/Common, Association
View Neighborhood
Total Parking Spaces 3
Building
Lot Description Curbs, Sidewalks
Story 1
Sewer Public Sewer
Water Public
Level or Stories 1 Story
Construction Status Turnkey,Updated/Remodeled
Others
Monthly Total Fees $586
Miscellaneous Foothills,Storm Drains,Suburban
Acceptable Financing Submit
Listing Terms Submit
Special Listing Condition Standard


"My job is to find and attract mastery-based agents to the office, protect the culture, and make sure everyone is happy! "







