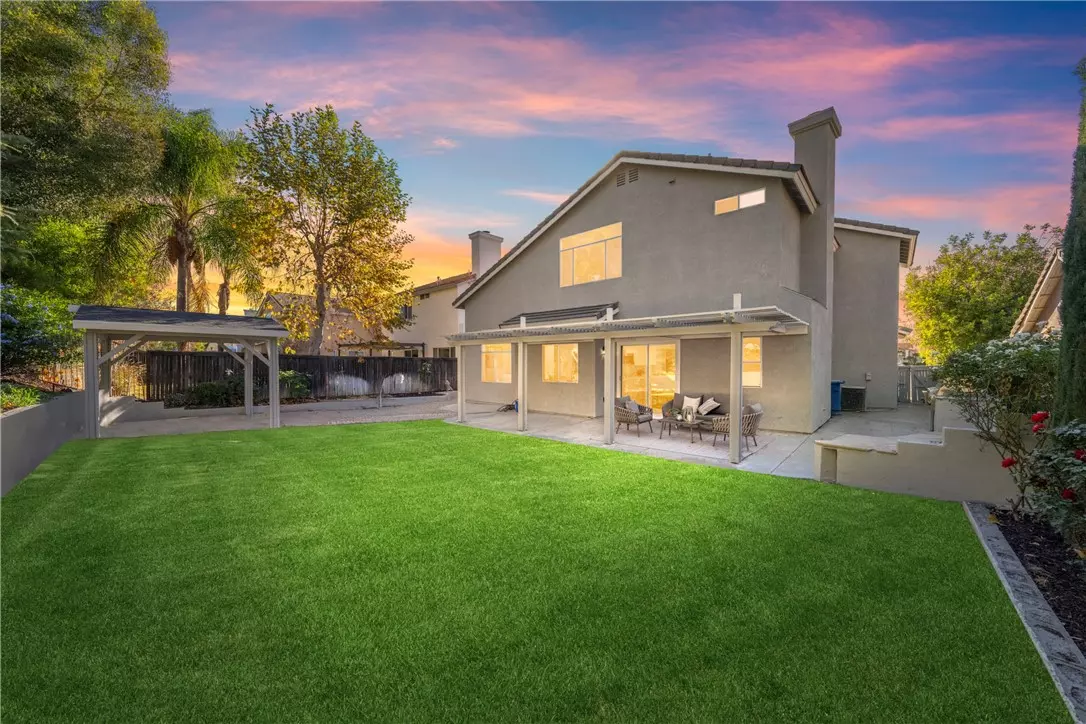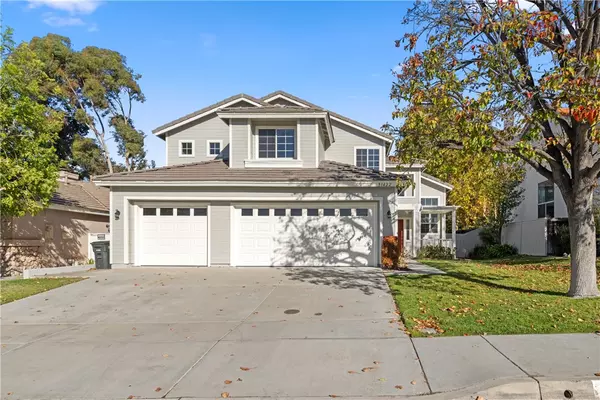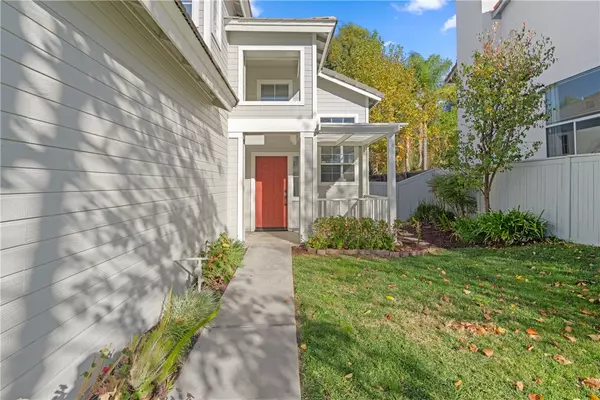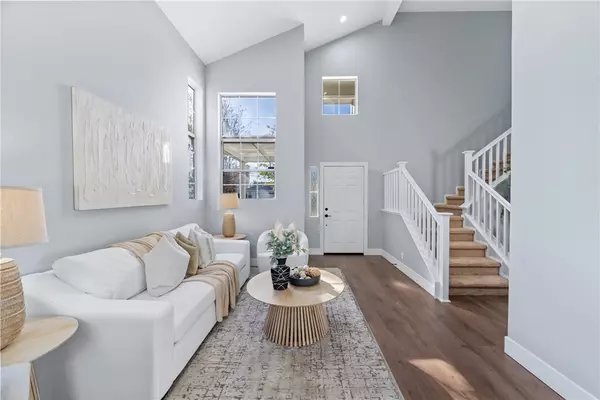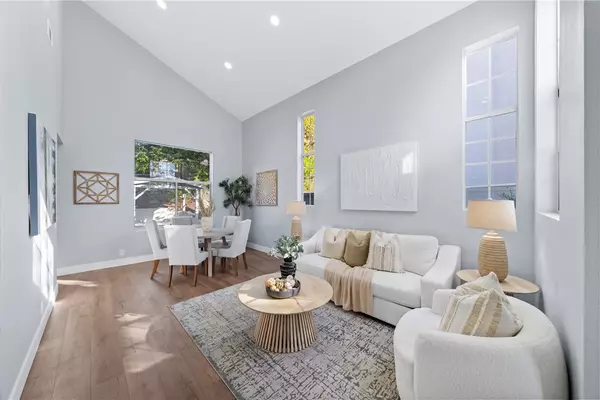
4 Beds
3 Baths
1,803 SqFt
4 Beds
3 Baths
1,803 SqFt
Key Details
Property Type Single Family Home
Sub Type Detached
Listing Status Pending
Purchase Type For Sale
Square Footage 1,803 sqft
Price per Sqft $443
MLS Listing ID SW24248516
Style Detached
Bedrooms 4
Full Baths 3
HOA Fees $145/mo
HOA Y/N Yes
Year Built 1996
Lot Size 6,970 Sqft
Acres 0.16
Property Description
Highly Coveted Chardonnay Hills Home: Welcome to this stunning and spacious 4-bedroom, 3-bathroom home nestled in the sought-after Chardonnay Hills community. With its charming curb appeal and thoughtful upgrades, this home offers the perfect blend of comfort and modern living. Step inside to a formal living room and dining area, where soaring ceilings and recessed lighting create a bright and inviting space, perfect for entertaining. The newly remodeled kitchen is a chefs dream, featuring: New shaker cabinets with soft-close drawers and doors, providing ample storage. Quartz countertops paired with a stylish farmhouse sink. Frigidaire stainless steel appliances for a sleek, modern touch. High-quality laminate wood flooring, tying the space together beautifully. The kitchen seamlessly connects to the cozy family room, creating a warm and functional gathering space. Upstairs, youll find all four bedrooms, including the generously sized primary suite. Each bathroom has been completely remodeled with contemporary finishes, ensuring luxury and comfort. Solid-core doors with upgraded hardware throughout add a touch of quality craftsmanship to the home. Step outside to your backyard retreat, featuring a detached covered patio perfect for hosting outdoor gatherings or enjoying quiet evenings. With plenty of room to add a pool, the possibilities for creating your dream outdoor space are endless. As a resident of Chardonnay Hills, youll enjoy access to a wealth of community amenities, including a pool, sports courts, BBQ areas, trails, and parks. Plus, the homes prime location provides easy access to shopping, dining, top-rated schools, and major freeways, making everyday life convenient and enjoyable. Dont miss the chance to make this beautifully updated home yours. Schedule a showing today!
Location
State CA
County Riverside
Area Riv Cty-Temecula (92591)
Interior
Interior Features Recessed Lighting
Cooling Central Forced Air
Flooring Laminate
Fireplaces Type FP in Family Room, Fire Pit
Equipment Dishwasher, Disposal, Microwave, Refrigerator, 6 Burner Stove, Gas Oven, Gas Stove, Self Cleaning Oven, Water Line to Refr, Gas Range
Appliance Dishwasher, Disposal, Microwave, Refrigerator, 6 Burner Stove, Gas Oven, Gas Stove, Self Cleaning Oven, Water Line to Refr, Gas Range
Laundry Inside
Exterior
Parking Features Direct Garage Access, Garage, Garage - Two Door
Garage Spaces 3.0
Fence Wood
Pool Below Ground, Community/Common, Association, Fenced
Utilities Available Cable Available, Electricity Available, Electricity Connected, Natural Gas Available, Natural Gas Connected, Electricity Not Available, Sewer Connected, Water Connected
View Neighborhood
Roof Type Tile/Clay
Total Parking Spaces 3
Building
Lot Description Curbs, Sidewalks, Landscaped
Story 2
Lot Size Range 4000-7499 SF
Sewer Public Sewer
Water Public
Level or Stories 2 Story
Others
Monthly Total Fees $208
Miscellaneous Suburban
Acceptable Financing Cash, Conventional, FHA, VA
Listing Terms Cash, Conventional, FHA, VA
Special Listing Condition Standard


"My job is to find and attract mastery-based agents to the office, protect the culture, and make sure everyone is happy! "


