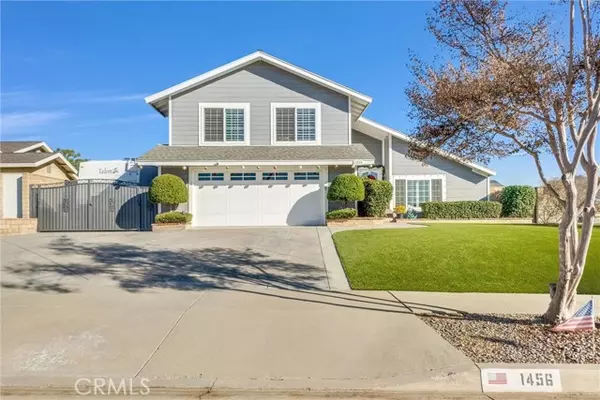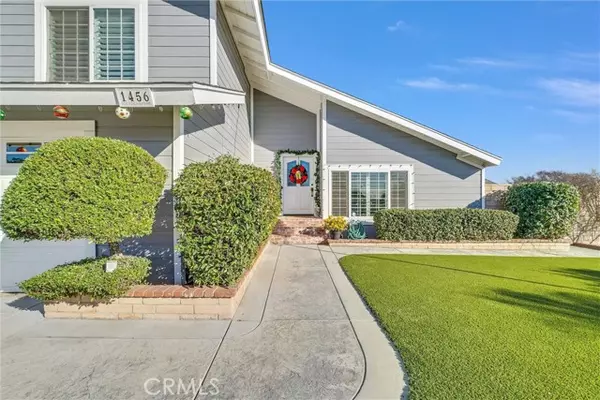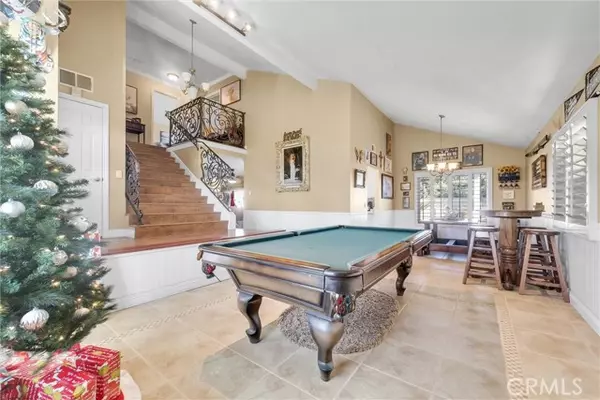
4 Beds
3 Baths
2,059 SqFt
4 Beds
3 Baths
2,059 SqFt
OPEN HOUSE
Sun Dec 22, 12:00pm - 3:00pm
Key Details
Property Type Single Family Home
Sub Type Detached
Listing Status Active
Purchase Type For Sale
Square Footage 2,059 sqft
Price per Sqft $473
MLS Listing ID CV24242913
Style Detached
Bedrooms 4
Full Baths 2
Half Baths 1
Construction Status Repairs Cosmetic,Turnkey,Updated/Remodeled
HOA Y/N No
Year Built 1978
Lot Size 10,125 Sqft
Acres 0.2324
Property Description
Step into your dream home! This stunning 4-bedroom, 2.5-bath, 2,059 sqft property, nestled on a beautiful corner lot on a quiet street , is on the market for the first time since 2010. Perfect for hosting and relaxing, this home features a sparkling pool with solar panels for efficient heating, an above-ground spa, and a spacious backyard ideal for entertaining. The front and back yard boasts low-maintenance artificial turf, providing year-round beauty while helping lower water bills. RV owners will appreciate the dedicated parking space (42 ft by 9.5 ft), offering plenty of room for your recreational vehicle. Inside, the remodeled kitchen showcases sleek quartz countertops, blending style and functionality seamlessly. The formal living and dining rooms are perfect for elegant gatherings, while the cozy family room with a fireplace sets the stage for relaxed evenings at home. A wide stairwell adds a touch of grandeur, leading to private quarters designed for comfort and convenience. This well-loved family home has been meticulously maintained and is ready for its next chapter. Dont miss the opportunity to own this entertainers paradise and experience the charm of Upland, The City of Gracious Living! Call today to make this home yours!
Location
State CA
County San Bernardino
Area Upland (91786)
Interior
Interior Features Granite Counters, Laminate Counters, Recessed Lighting
Cooling Central Forced Air, Whole House Fan
Flooring Carpet, Linoleum/Vinyl, Tile
Fireplaces Type FP in Family Room, Gas
Equipment Dishwasher, Disposal, Dryer, Microwave, Refrigerator, Washer, Electric Range
Appliance Dishwasher, Disposal, Dryer, Microwave, Refrigerator, Washer, Electric Range
Laundry Laundry Room
Exterior
Exterior Feature Stucco, Wood
Garage Spaces 2.0
Pool Private, Solar Heat
Utilities Available Cable Available, Electricity Connected, Natural Gas Connected, Sewer Connected, Water Connected
View Mountains/Hills
Roof Type Shingle
Total Parking Spaces 2
Building
Lot Description Sidewalks
Story 2
Lot Size Range 7500-10889 SF
Sewer Public Sewer
Water Public
Architectural Style Traditional
Level or Stories 2 Story
Construction Status Repairs Cosmetic,Turnkey,Updated/Remodeled
Others
Monthly Total Fees $44
Acceptable Financing Cash, Cash To New Loan
Listing Terms Cash, Cash To New Loan
Special Listing Condition Standard


"My job is to find and attract mastery-based agents to the office, protect the culture, and make sure everyone is happy! "







