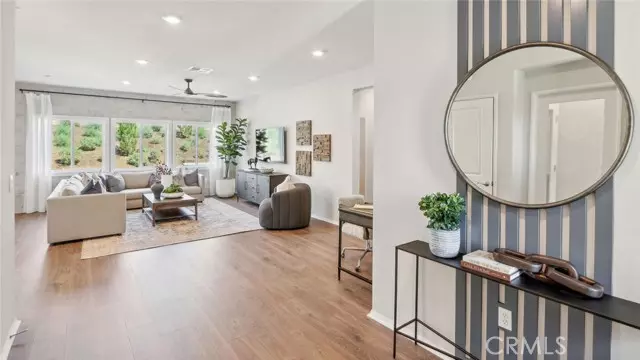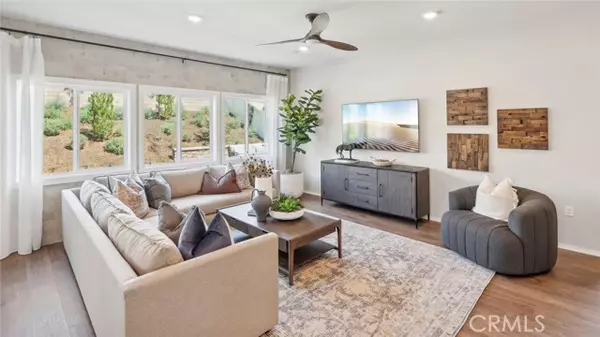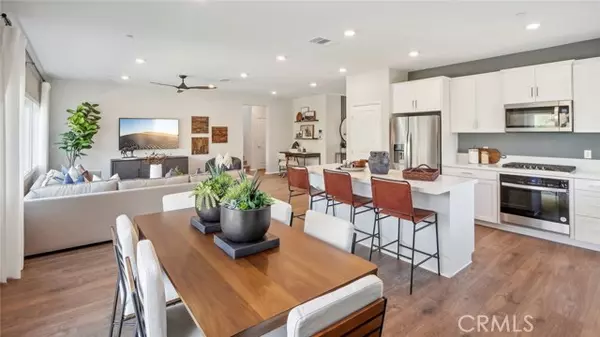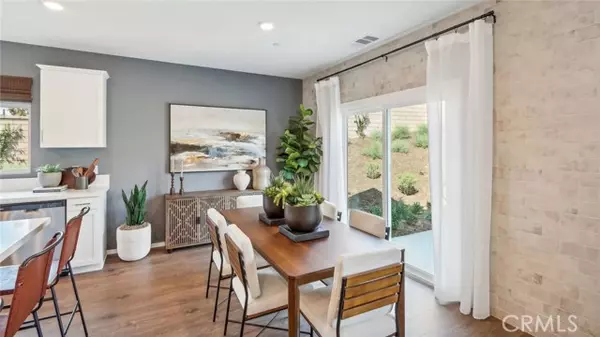
5 Beds
4 Baths
2,929 SqFt
5 Beds
4 Baths
2,929 SqFt
Key Details
Property Type Single Family Home
Sub Type Detached
Listing Status Active
Purchase Type For Sale
Square Footage 2,929 sqft
Price per Sqft $275
MLS Listing ID SW24253160
Style Detached
Bedrooms 5
Full Baths 4
Construction Status Under Construction
HOA Fees $190/mo
HOA Y/N Yes
Year Built 2024
Lot Size 7,397 Sqft
Acres 0.1698
Property Description
NEW CONSTRUCTION - with a MultiGEN SUITE and SOLAR INLCUDED in Wildomar!! This is a lovely Plan 2,929-sq ft floor plan with a Spanish-Hacienda faade! The MultiGEN suite has a separate private entry off the front, and bedroom to the back yard, a lounging area with kitchenette, a stackable laundry closet and bedroom with full bathroom. The downstairs comes complete with a Great room, Dining area, and an island kitchen with breakfast bar, Bianco Tiza QUARTZ counter tops, stainless steel appliances, and pantry closet. Upstairs you'll find the main bedroom with ensuite bath that has a separate shower and a large walk-in closet, LARGE loft area and laundry room with folding counter and overhead space for hanging items. There is White shaker-style cabinetry throughout, plush carpet in the bedrooms and Loft and vinyl in the remaining main living areas! You'll find Smart Home technology throughout this home including a direct access 3-car garage pre-plumbed for an electric car! This home is also fully irrigated and landscaped in the front yard. Homeowners will enjoy easy access to nearby public parks, shopping, dining, and entertainment. We anticipate the home will be ready for move-in March 2025 and we can't wait to Welcome you Home!!
Location
State CA
County Riverside
Area Riv Cty-Murrieta (92562)
Interior
Interior Features Pantry, Recessed Lighting, Unfurnished
Heating Solar
Cooling Dual
Flooring Other/Remarks
Equipment Dishwasher, Disposal, Microwave, Electric Oven, Water Line to Refr, Gas Range
Appliance Dishwasher, Disposal, Microwave, Electric Oven, Water Line to Refr, Gas Range
Laundry Closet Full Sized, Closet Stacked, Laundry Room, Inside
Exterior
Exterior Feature Stucco
Parking Features Direct Garage Access, Garage Door Opener
Garage Spaces 3.0
Fence Vinyl
Utilities Available Underground Utilities
Roof Type Tile/Clay
Total Parking Spaces 6
Building
Lot Description Curbs, Sidewalks, Landscaped, Sprinklers In Front
Story 2
Lot Size Range 4000-7499 SF
Sewer Public Sewer
Water Public
Architectural Style Mediterranean/Spanish
Level or Stories 2 Story
New Construction Yes
Construction Status Under Construction
Others
Monthly Total Fees $190
Acceptable Financing Cash, Conventional, VA
Listing Terms Cash, Conventional, VA
Special Listing Condition Standard


"My job is to find and attract mastery-based agents to the office, protect the culture, and make sure everyone is happy! "







