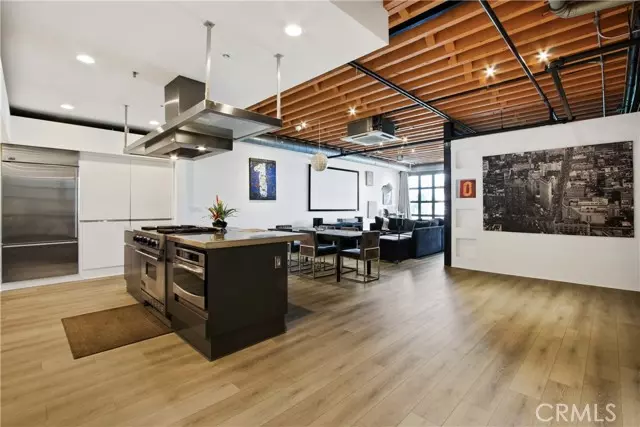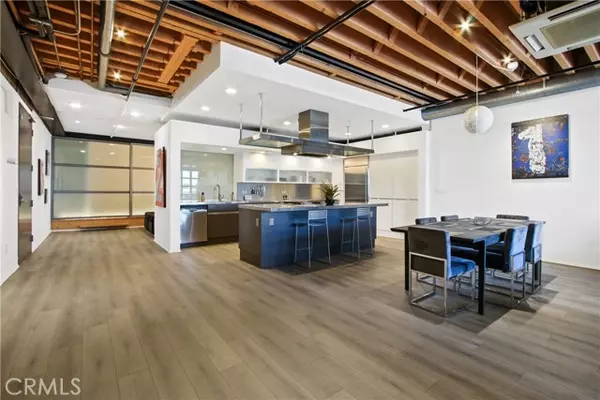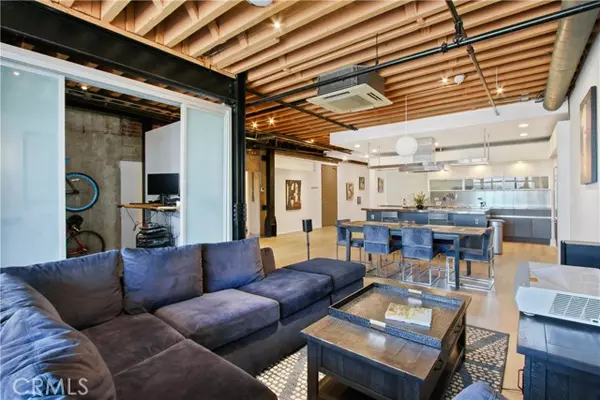$955,000
$975,000
2.1%For more information regarding the value of a property, please contact us for a free consultation.
3 Beds
2 Baths
2,147 SqFt
SOLD DATE : 01/13/2022
Key Details
Sold Price $955,000
Property Type Condo
Listing Status Sold
Purchase Type For Sale
Square Footage 2,147 sqft
Price per Sqft $444
MLS Listing ID PW21201163
Sold Date 01/13/22
Style All Other Attached
Bedrooms 3
Full Baths 2
Construction Status Updated/Remodeled
HOA Fees $548/mo
HOA Y/N Yes
Year Built 1925
Lot Size 0.345 Acres
Acres 0.345
Property Description
Absolutely stunning loft at the Kress Lofts. This is the largest floor plan in the building and was the architects unit. This amazing open concept loft has 3 bedrooms and an additional bonus room that makes a great den / workspace. Light and bright with floor to ceiling windows in the living room. New luxurious vinyl plank flooring in the living room, kitchen, and dining area. Beautifully updated kitchen with stainless steel counters, Bosch dishwasher, Viking stove, GE Monogram refrigerator, recessed lighting and large island that is great for entertaining. Master bedroom suite has plenty of natural light with a skylight, large sliding steel and frosted glass doors, and plenty of closet space with 2 large closets. Both baths are nicely updated and the master bathroom features a separate bath and tub with jacuzzi jets, subway tile, and dual sinks. The 2 secondary bedrooms and the den / workspace feature modern concrete floors. The building features a 5th floor rooftop style outdoor space with lounge and BBQ areas that overlook the Long Beach skyline. This loft boasts convenience at every corner with laundry located in the unit, air conditioning, and two tandem parking spaces (which can really fit 3 cars) with electrical outlet for EV charging and storage space below in the gated garage. This amazing "New York style" loft is extremely RARE and was originally the actual unit of the architect who built the lofts! Mills Act approved Building - new owners to apply. VA loan approved building.
Absolutely stunning loft at the Kress Lofts. This is the largest floor plan in the building and was the architects unit. This amazing open concept loft has 3 bedrooms and an additional bonus room that makes a great den / workspace. Light and bright with floor to ceiling windows in the living room. New luxurious vinyl plank flooring in the living room, kitchen, and dining area. Beautifully updated kitchen with stainless steel counters, Bosch dishwasher, Viking stove, GE Monogram refrigerator, recessed lighting and large island that is great for entertaining. Master bedroom suite has plenty of natural light with a skylight, large sliding steel and frosted glass doors, and plenty of closet space with 2 large closets. Both baths are nicely updated and the master bathroom features a separate bath and tub with jacuzzi jets, subway tile, and dual sinks. The 2 secondary bedrooms and the den / workspace feature modern concrete floors. The building features a 5th floor rooftop style outdoor space with lounge and BBQ areas that overlook the Long Beach skyline. This loft boasts convenience at every corner with laundry located in the unit, air conditioning, and two tandem parking spaces (which can really fit 3 cars) with electrical outlet for EV charging and storage space below in the gated garage. This amazing "New York style" loft is extremely RARE and was originally the actual unit of the architect who built the lofts! Mills Act approved Building - new owners to apply. VA loan approved building.
Location
State CA
County Los Angeles
Area Long Beach (90802)
Zoning LBCB
Interior
Heating Electric
Cooling Zoned Area(s), Electric
Flooring Linoleum/Vinyl, Bamboo
Equipment Dishwasher, Dryer, Microwave, Refrigerator, Washer, Gas Range
Appliance Dishwasher, Dryer, Microwave, Refrigerator, Washer, Gas Range
Laundry Closet Full Sized, Kitchen, Inside
Exterior
Parking Features Garage
Garage Spaces 2.0
View Neighborhood
Total Parking Spaces 2
Building
Story 8
Sewer Public Sewer
Water Public
Architectural Style Modern
Level or Stories 1 Story
Construction Status Updated/Remodeled
Others
Acceptable Financing Conventional, VA, Cash To New Loan
Listing Terms Conventional, VA, Cash To New Loan
Special Listing Condition Standard
Read Less Info
Want to know what your home might be worth? Contact us for a FREE valuation!

Our team is ready to help you sell your home for the highest possible price ASAP

Bought with NON LISTED AGENT • NON LISTED OFFICE
"My job is to find and attract mastery-based agents to the office, protect the culture, and make sure everyone is happy! "







