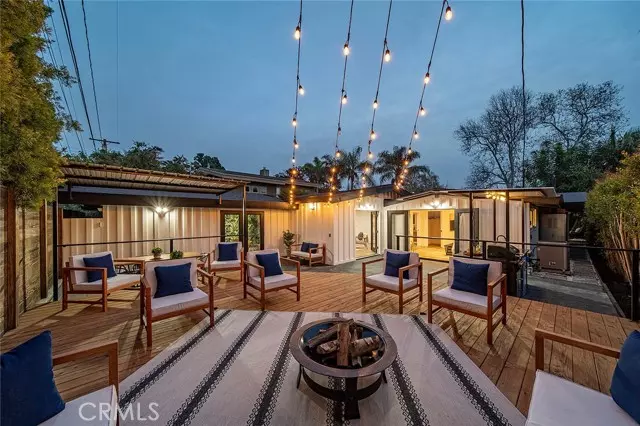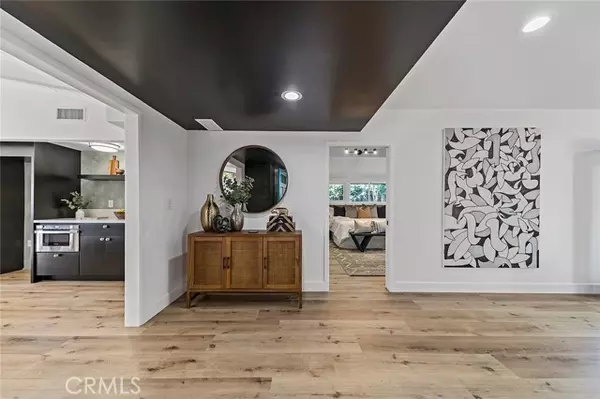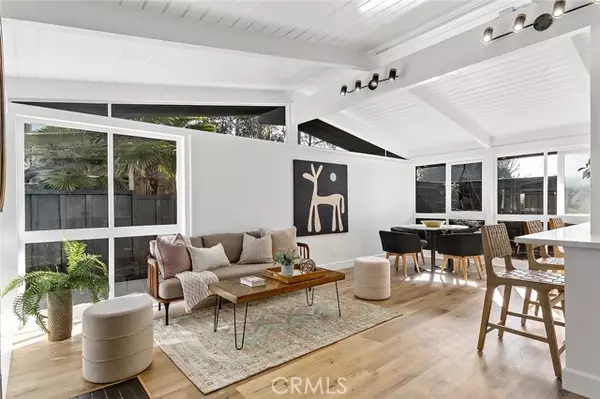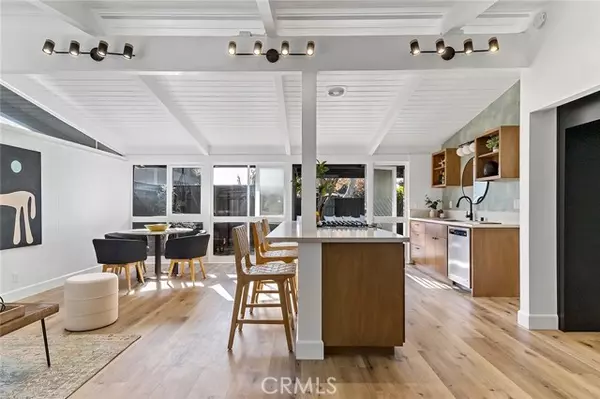$1,455,000
$1,399,999
3.9%For more information regarding the value of a property, please contact us for a free consultation.
3 Beds
2 Baths
1,851 SqFt
SOLD DATE : 01/28/2022
Key Details
Sold Price $1,455,000
Property Type Single Family Home
Sub Type Detached
Listing Status Sold
Purchase Type For Sale
Square Footage 1,851 sqft
Price per Sqft $786
MLS Listing ID PW21270520
Sold Date 01/28/22
Style Detached
Bedrooms 3
Full Baths 2
Construction Status Turnkey,Updated/Remodeled
HOA Y/N No
Year Built 1953
Lot Size 5,357 Sqft
Acres 0.123
Property Description
Welcome to your own Private Tree House Compound! The subtle frontage is done in naturals of classic matte black and white with an accent of pine. This Pride of Ownership 3 Bedroom + Office is an updated version of architect Cliff May's Rancho Estates home. It is indicative of the open concept Indoor/Outdoor living, with floor to ceiling glass windows and doors. Light and bright, this Open plan kitchen of custom Birch and Maple cabinetry is topped with sparkling Quartz countertops. The large island is the heart of the home with multiple dining areas and a wood burning fireplace. This home has a larger living space than most of its kind, allowing for a lovely flow. It features custom lighting, luxury wide plank vinyl flooring, and ample storage with multiple walk-in closets. Both of the twin bedrooms feature the window walls, creating a terrarium experience oozing with greenery and natural light. Both bathrooms have been tastefully renovated keeping the overall theme. The master bedroom, living room, kitchen, dining areas and office all connect you to the outdoors. This home is surrounded by mature trees and foliage, creating a private sanctuary that feels like youre off-grid. The main back outdoor area features a covered outdoor kitchen with a sink, hot and cold running water, barbecue and small refrigerator. The stunning raised custom deck is perfect for a fire-pit, outdoor dining and family gatherings. New water heater and new insulated roof. Everything in this home is very thoughtful. Location! Location! Location! Great schools and minutes from the lovely El Dorado Park a
Welcome to your own Private Tree House Compound! The subtle frontage is done in naturals of classic matte black and white with an accent of pine. This Pride of Ownership 3 Bedroom + Office is an updated version of architect Cliff May's Rancho Estates home. It is indicative of the open concept Indoor/Outdoor living, with floor to ceiling glass windows and doors. Light and bright, this Open plan kitchen of custom Birch and Maple cabinetry is topped with sparkling Quartz countertops. The large island is the heart of the home with multiple dining areas and a wood burning fireplace. This home has a larger living space than most of its kind, allowing for a lovely flow. It features custom lighting, luxury wide plank vinyl flooring, and ample storage with multiple walk-in closets. Both of the twin bedrooms feature the window walls, creating a terrarium experience oozing with greenery and natural light. Both bathrooms have been tastefully renovated keeping the overall theme. The master bedroom, living room, kitchen, dining areas and office all connect you to the outdoors. This home is surrounded by mature trees and foliage, creating a private sanctuary that feels like youre off-grid. The main back outdoor area features a covered outdoor kitchen with a sink, hot and cold running water, barbecue and small refrigerator. The stunning raised custom deck is perfect for a fire-pit, outdoor dining and family gatherings. New water heater and new insulated roof. Everything in this home is very thoughtful. Location! Location! Location! Great schools and minutes from the lovely El Dorado Park and Nature Center. THIS IS WHY WE LIVE IN CALIFORNIA!
Location
State CA
County Los Angeles
Area Long Beach (90808)
Zoning LBPD11
Interior
Interior Features Living Room Deck Attached, Recessed Lighting, Track Lighting
Cooling Central Forced Air
Flooring Linoleum/Vinyl
Fireplaces Type FP in Living Room
Equipment Dishwasher
Appliance Dishwasher
Laundry Laundry Room
Exterior
Parking Features Garage, Garage - Single Door
Garage Spaces 1.0
Utilities Available Sewer Connected, Water Connected
View Trees/Woods
Roof Type Composition
Total Parking Spaces 5
Building
Lot Description Curbs, Sidewalks
Story 1
Lot Size Range 4000-7499 SF
Sewer Public Sewer, Sewer Paid
Water Public
Level or Stories 1 Story
Construction Status Turnkey,Updated/Remodeled
Others
Acceptable Financing Cash, Land Contract, Cash To New Loan, Submit
Listing Terms Cash, Land Contract, Cash To New Loan, Submit
Special Listing Condition Standard
Read Less Info
Want to know what your home might be worth? Contact us for a FREE valuation!

Our team is ready to help you sell your home for the highest possible price ASAP

Bought with Kelsea Mazzocco • First Team Real Estate
"My job is to find and attract mastery-based agents to the office, protect the culture, and make sure everyone is happy! "







