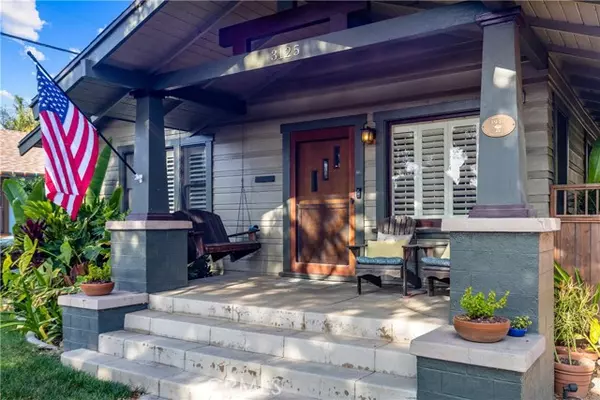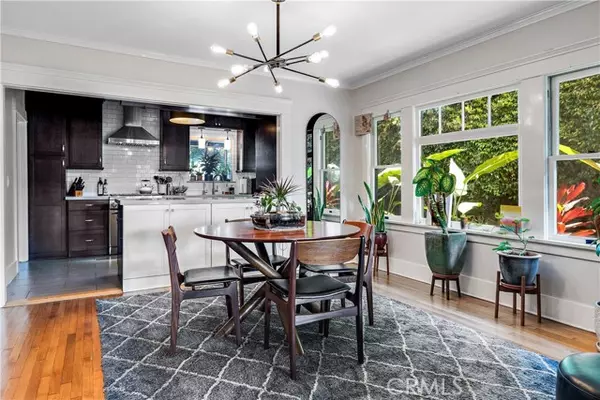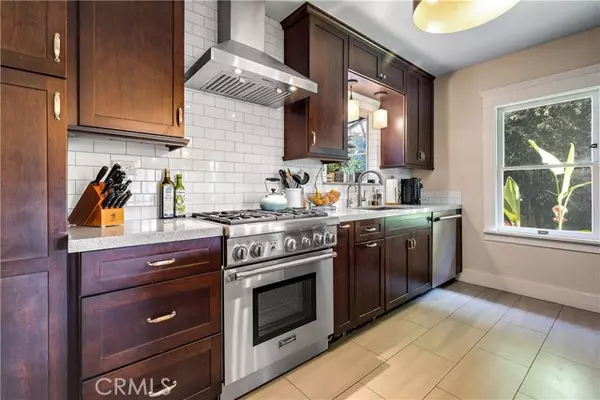$1,020,000
$995,000
2.5%For more information regarding the value of a property, please contact us for a free consultation.
3 Beds
2 Baths
1,227 SqFt
SOLD DATE : 02/02/2022
Key Details
Sold Price $1,020,000
Property Type Single Family Home
Sub Type Detached
Listing Status Sold
Purchase Type For Sale
Square Footage 1,227 sqft
Price per Sqft $831
MLS Listing ID OC21240089
Sold Date 02/02/22
Style Detached
Bedrooms 3
Full Baths 2
Construction Status Building Permit,Turnkey
HOA Y/N No
Year Built 1912
Lot Size 4,510 Sqft
Acres 0.1035
Property Description
You cannot help but fall in love with this amazing 3 Bedroom 2 Bath Craftsman home in the historic Rose Park district that combines charm and quality. The curb appeal starts at the front gate leading to the raised porch. Enter through the original door to the light and bright living room and dining room with original hardwood floors that have been sanded and refinished, wide base boards, and original windows. The open remodeled kitchen features stone counters, subway tile backsplash, solid Kraftmaid wood custom cabinetry with pullouts, dividers, and maximizing the use of space, Thermador stainless steel appliances, wine rack and custom tile floor. The full size stacked laundry behind bifold shutter doors is its own closet. The garden window looks out to the charming back yard. This home has a permitted primary bedroom suite with crown moulding and wide baseboards that match the orginal in the home. The bath includes a large custom tile shower and dual marble top vanity. The large walk-in closet has custom organizers and the suite opens through French doors to the composite deck to enjoy the tranquil back yard. The two secondary bedrooms also have the original wood floors and feature original closets and hardware. All bedrooms have ceiling fans with lights. Between them is a gorgeous bath with custom stand alone glass and tile shower, claw foot bathtub, and dual sinks with stone countertop vanity. The custom medicine cabinets and the custom tile floor completes the look. The amazing back yard has a wrap around deck and lush landscaping. It gives privacy with different levels
You cannot help but fall in love with this amazing 3 Bedroom 2 Bath Craftsman home in the historic Rose Park district that combines charm and quality. The curb appeal starts at the front gate leading to the raised porch. Enter through the original door to the light and bright living room and dining room with original hardwood floors that have been sanded and refinished, wide base boards, and original windows. The open remodeled kitchen features stone counters, subway tile backsplash, solid Kraftmaid wood custom cabinetry with pullouts, dividers, and maximizing the use of space, Thermador stainless steel appliances, wine rack and custom tile floor. The full size stacked laundry behind bifold shutter doors is its own closet. The garden window looks out to the charming back yard. This home has a permitted primary bedroom suite with crown moulding and wide baseboards that match the orginal in the home. The bath includes a large custom tile shower and dual marble top vanity. The large walk-in closet has custom organizers and the suite opens through French doors to the composite deck to enjoy the tranquil back yard. The two secondary bedrooms also have the original wood floors and feature original closets and hardware. All bedrooms have ceiling fans with lights. Between them is a gorgeous bath with custom stand alone glass and tile shower, claw foot bathtub, and dual sinks with stone countertop vanity. The custom medicine cabinets and the custom tile floor completes the look. The amazing back yard has a wrap around deck and lush landscaping. It gives privacy with different levels and a charming brick fireplace. There is even a 70-year-old historic lemon producing tree! The original one car garage with barn doors also has a storage room at the back. The front driveway gate provides off street parking. Major systems include a central HVAC system, new plumbing and electrical with upgraded electrical panel. The roof was installed in 2016 This amazing home awaits you that is located close to shopping, a parks, dining.
Location
State CA
County Los Angeles
Area Long Beach (90804)
Zoning LBR2N
Interior
Interior Features Granite Counters
Cooling Central Forced Air
Flooring Tile, Wood
Equipment Dishwasher, Disposal, Dryer, Microwave, Refrigerator, Washer, Vented Exhaust Fan, Gas Range
Appliance Dishwasher, Disposal, Dryer, Microwave, Refrigerator, Washer, Vented Exhaust Fan, Gas Range
Laundry Laundry Room, Inside
Exterior
Exterior Feature Wood, Rammed Earth
Parking Features Garage
Garage Spaces 1.0
Utilities Available Electricity Connected, Natural Gas Connected, Sewer Connected, Water Connected
View Neighborhood
Roof Type Composition
Total Parking Spaces 3
Building
Lot Description Sidewalks
Lot Size Range 4000-7499 SF
Sewer Sewer Paid
Water Public
Architectural Style Craftsman, Craftsman/Bungalow
Level or Stories 1 Story
Construction Status Building Permit,Turnkey
Others
Acceptable Financing Cash, Conventional, FHA, VA, Cash To New Loan
Listing Terms Cash, Conventional, FHA, VA, Cash To New Loan
Special Listing Condition Standard
Read Less Info
Want to know what your home might be worth? Contact us for a FREE valuation!

Our team is ready to help you sell your home for the highest possible price ASAP

Bought with Steven Nottingham • Compass
"My job is to find and attract mastery-based agents to the office, protect the culture, and make sure everyone is happy! "







