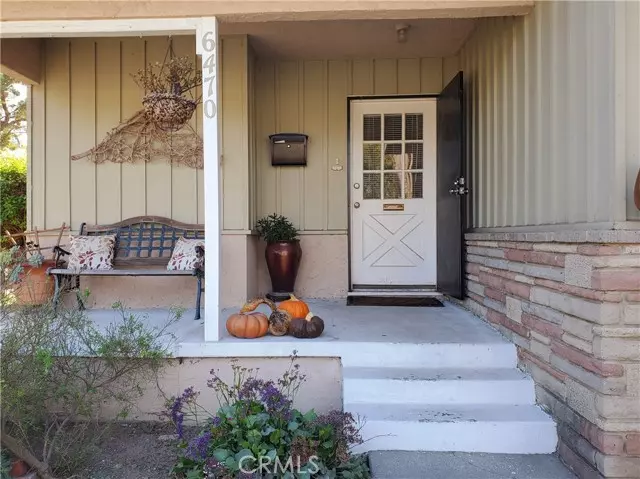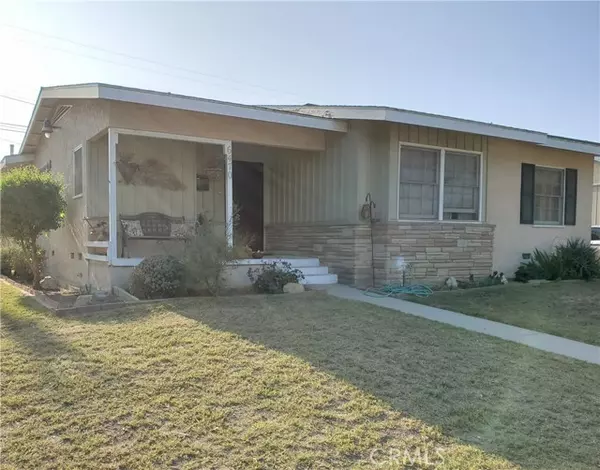$879,000
$875,000
0.5%For more information regarding the value of a property, please contact us for a free consultation.
3 Beds
2 Baths
1,595 SqFt
SOLD DATE : 02/03/2022
Key Details
Sold Price $879,000
Property Type Single Family Home
Sub Type Detached
Listing Status Sold
Purchase Type For Sale
Square Footage 1,595 sqft
Price per Sqft $551
MLS Listing ID PW21268723
Sold Date 02/03/22
Style Detached
Bedrooms 3
Full Baths 2
Construction Status Turnkey
HOA Y/N No
Year Built 1952
Lot Size 5,886 Sqft
Acres 0.1351
Property Description
Make this your Los Altos dream home! 3 bedrooms, 1 and 3/4 bathrooms with an open floorplan. The large living room features a wood burning fireplace, and flows to the family/dining room area. This area has an exterior side door, closets and cabinetry, making it useful for many purposes. The door to the garage is off of this room, and the laundry is located in the garage by the door. The expansive kitchen has white cabinetry, black granite countertops, a farmhouse sink, travertine floors, built in buffet, pantry, and breakfast bar area. Stainless steel appliances include the fridge, dishwasher, 5 burner stovetop and double oven. The hallway bathroom has been remodeled. Original hardwood floors under the newer carpets. Sliding doors open to the backyard with a concrete patio: a blank slate to design the yard of your dreams. Electrical panel was upgraded. 40 year roof installed with double felt in 2005. Newer garage door.
Make this your Los Altos dream home! 3 bedrooms, 1 and 3/4 bathrooms with an open floorplan. The large living room features a wood burning fireplace, and flows to the family/dining room area. This area has an exterior side door, closets and cabinetry, making it useful for many purposes. The door to the garage is off of this room, and the laundry is located in the garage by the door. The expansive kitchen has white cabinetry, black granite countertops, a farmhouse sink, travertine floors, built in buffet, pantry, and breakfast bar area. Stainless steel appliances include the fridge, dishwasher, 5 burner stovetop and double oven. The hallway bathroom has been remodeled. Original hardwood floors under the newer carpets. Sliding doors open to the backyard with a concrete patio: a blank slate to design the yard of your dreams. Electrical panel was upgraded. 40 year roof installed with double felt in 2005. Newer garage door.
Location
State CA
County Los Angeles
Area Long Beach (90815)
Zoning LBR1N
Interior
Flooring Carpet, Stone, Tile, Wood
Fireplaces Type FP in Living Room
Equipment Dishwasher, Disposal, Microwave, Refrigerator, Gas Oven, Gas Stove
Appliance Dishwasher, Disposal, Microwave, Refrigerator, Gas Oven, Gas Stove
Laundry Garage
Exterior
Exterior Feature Stucco
Garage Spaces 2.0
Utilities Available Cable Available, Electricity Connected, Natural Gas Connected, Phone Available, Sewer Connected, Water Connected
Roof Type Composition
Total Parking Spaces 2
Building
Lot Description Corner Lot
Story 1
Lot Size Range 4000-7499 SF
Sewer Public Sewer
Water Public
Architectural Style Contemporary
Level or Stories 1 Story
Construction Status Turnkey
Others
Acceptable Financing Cash, Conventional, FHA, VA
Listing Terms Cash, Conventional, FHA, VA
Special Listing Condition Standard
Read Less Info
Want to know what your home might be worth? Contact us for a FREE valuation!

Our team is ready to help you sell your home for the highest possible price ASAP

Bought with Perry Handy • Perry Handy, Broker
"My job is to find and attract mastery-based agents to the office, protect the culture, and make sure everyone is happy! "







