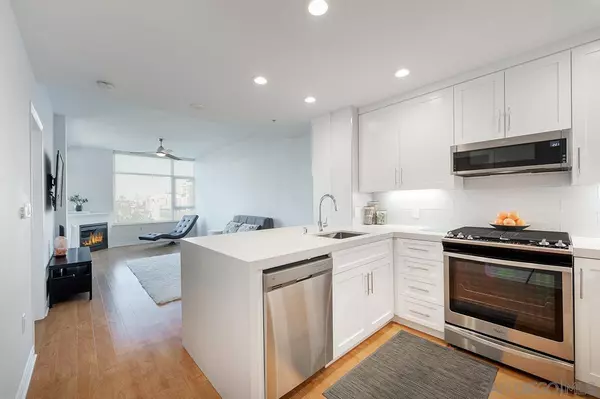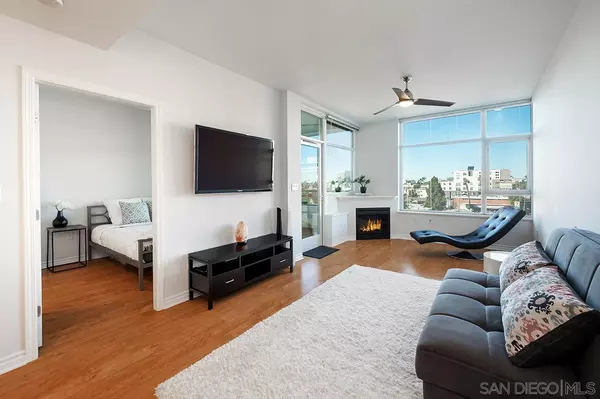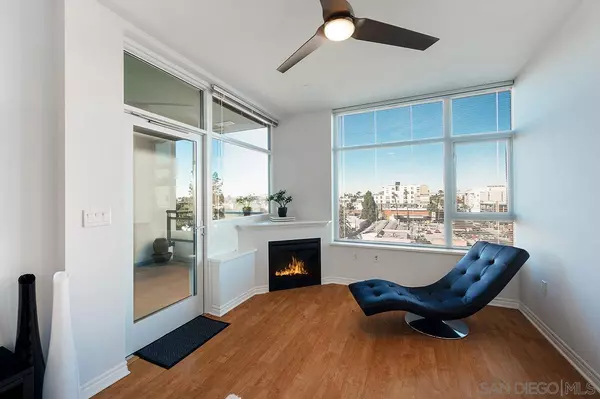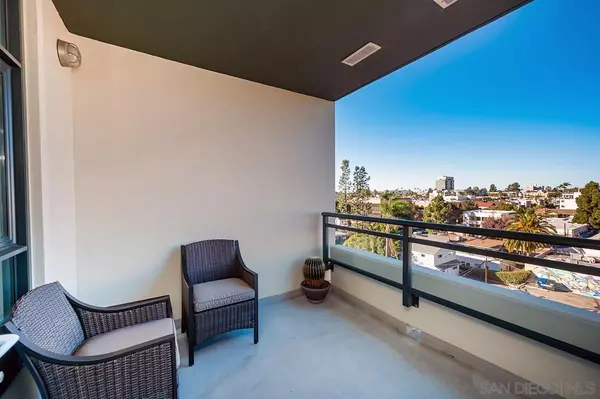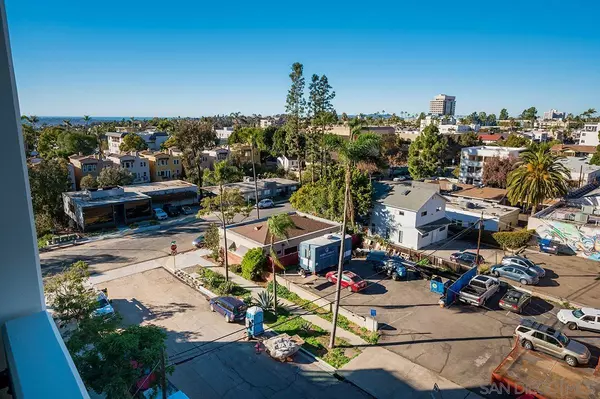$581,000
$539,900
7.6%For more information regarding the value of a property, please contact us for a free consultation.
1 Bed
1 Bath
725 SqFt
SOLD DATE : 02/14/2022
Key Details
Sold Price $581,000
Property Type Condo
Sub Type Condominium
Listing Status Sold
Purchase Type For Sale
Square Footage 725 sqft
Price per Sqft $801
Subdivision Hillcrest
MLS Listing ID 220000911
Sold Date 02/14/22
Style All Other Attached
Bedrooms 1
Full Baths 1
Construction Status Turnkey
HOA Fees $659/mo
HOA Y/N Yes
Year Built 2006
Lot Size 0.462 Acres
Acres 0.46
Property Description
BANKER'S HILL STUNNER! Do NOT miss this impeccably maintained north-facing residence on the 6th floor of Alicante. The absolute definition of turnkey, revel in luminous laminate wood flooring, high ceilings, elegant baseboards, warming gas fireplace, and a private balcony showcasing fabulous city and peek blue water views. The gorgeous kitchen was completely remodeled in 2018 and is complete with gleaming quartz surfaces, premier stainless appliances, recessed lighting, ample cabinetry with designer pulls, and a sleek eat-at bar with adjacent custom built-ins and wine cabinet. The bedroom suite features lovely views and bathroom with updated quartz vanity. PLUS a dual closet, in-unit washer/dryer, storage cage, and a secured parking space. Just steps away from Balboa Park, this highly upgraded home is what metropolitan dreams are made of!
Alicante is a strikingly modern high-rise tower located in the heart of Banker's Hill. Residents enjoy a fitness center, entertainment room, and BBQ grills. Located between 4th and 5th Avenue, you are merely steps away from the hottest restaurants, cafes, bustling Hillcrest, and the iconic Balboa Park.
Location
State CA
County San Diego
Community Hillcrest
Area Mission Hills (92103)
Building/Complex Name Alicante
Zoning R-1:SINGLE
Rooms
Master Bedroom 10x9
Living Room 22x11
Dining Room Combo
Kitchen 9x8
Interior
Interior Features Balcony, Ceiling Fan, Living Room Balcony, Open Floor Plan, Recessed Lighting, Shower, Shower in Tub
Heating Other/Remarks
Cooling Central Forced Air
Flooring Stone, Wood
Fireplaces Number 1
Fireplaces Type FP in Living Room
Equipment Dishwasher, Dryer, Fire Sprinklers, Microwave, Range/Oven, Refrigerator, Washer, Gas Cooking
Steps No
Appliance Dishwasher, Dryer, Fire Sprinklers, Microwave, Range/Oven, Refrigerator, Washer, Gas Cooking
Laundry Closet Stacked
Exterior
Exterior Feature Stucco
Parking Features Assigned, Attached, Gated, Community Garage
Garage Spaces 1.0
Fence Brick Wall, Stucco Wall
Community Features BBQ, Clubhouse/Rec Room, Exercise Room
Complex Features BBQ, Clubhouse/Rec Room, Exercise Room
Utilities Available Cable Connected, Electricity Connected, Sewer Connected, Water Connected
View City, Evening Lights, Mountains/Hills, Panoramic, Neighborhood, City Lights
Roof Type Other/Remarks
Total Parking Spaces 1
Building
Lot Description Corner Lot, Curbs, Public Street, Sidewalks, Street Paved
Story 1
Lot Size Range 0 (Common Interest)
Sewer Sewer Connected
Water Meter on Property
Architectural Style Contemporary
Level or Stories 1 Story
Construction Status Turnkey
Others
Ownership Condominium
Monthly Total Fees $659
Acceptable Financing Cash, Conventional
Listing Terms Cash, Conventional
Pets Allowed Allowed w/Restrictions
Read Less Info
Want to know what your home might be worth? Contact us for a FREE valuation!

Our team is ready to help you sell your home for the highest possible price ASAP

Bought with Catrina Russell • Coldwell Banker West
"My job is to find and attract mastery-based agents to the office, protect the culture, and make sure everyone is happy! "



