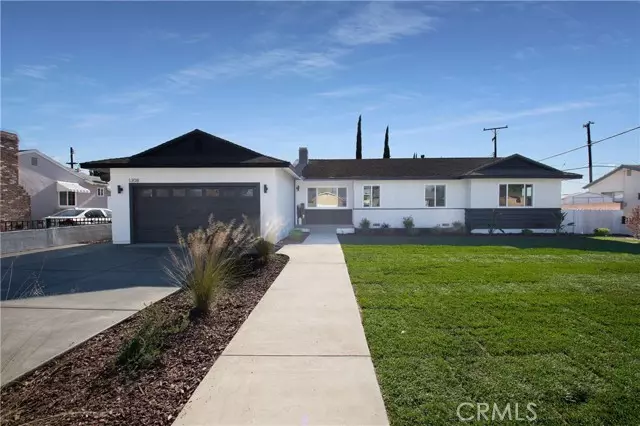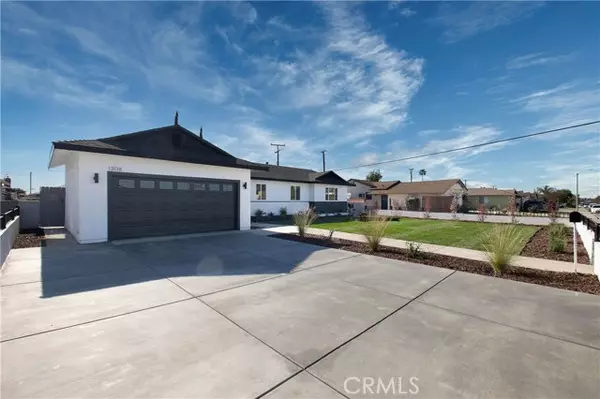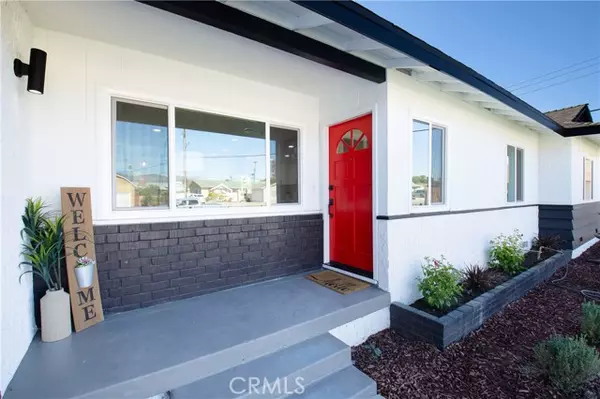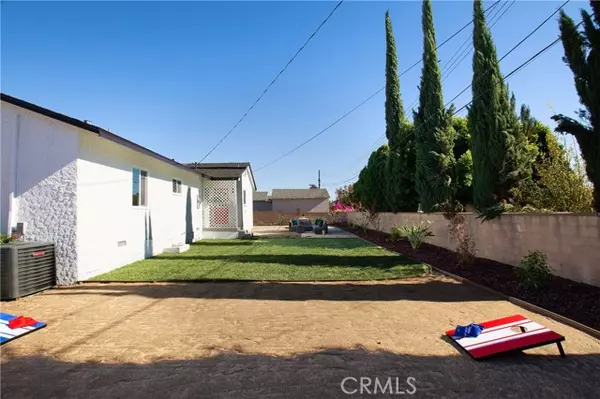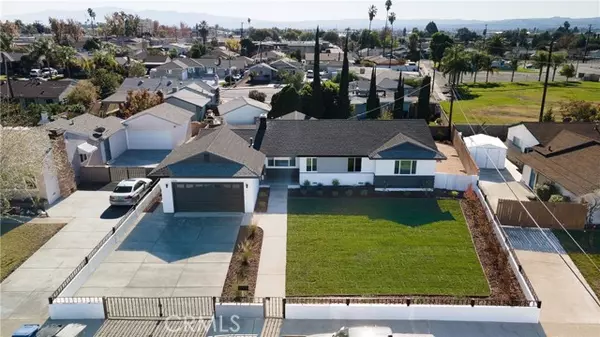$780,000
$739,900
5.4%For more information regarding the value of a property, please contact us for a free consultation.
4 Beds
2 Baths
1,542 SqFt
SOLD DATE : 02/11/2022
Key Details
Sold Price $780,000
Property Type Single Family Home
Sub Type Detached
Listing Status Sold
Purchase Type For Sale
Square Footage 1,542 sqft
Price per Sqft $505
MLS Listing ID OC21267019
Sold Date 02/11/22
Style Detached
Bedrooms 4
Full Baths 2
Construction Status Turnkey,Updated/Remodeled
HOA Y/N No
Year Built 1954
Lot Size 8,952 Sqft
Acres 0.2055
Property Description
Newly Renovated Single Family home. With all modern trends in mind, there was nothing spared. Upon arrival, the curb will catch your attention with the Brand new poured driveway, newly planted landscape and Sod with fully custom painted exterior with designer light fixtures. Upgraded kitchen with Custom White soft closed cabinets with Black polished hardware, Quartz countertops with waterfall island and bar seating, Marble tile backsplash, Buffet Cabinet with continued Marble tiled wall in Dining area. Custom Tiled Fireplace and painted baseboards with Luxury Vinyl plank flooring combines all spaces together. Spa-Like inspired hall bathroom features White Dual Vanity Cabinet with Quartz countertop and Black Polished Hardware, tiled floor, custom floor to ceiling tiled walk-in shower with matching Black Polished Hardware. Fully remodeled 2nd Bathroom with Shower/Tub Subway Tile surround, White Vanity with Quartz countertop and designer porcelain tile floor. The property lot is just under 9,000 square foot features a spacious backyard with lush green grass great for entertaining with friends and family. This is a must see!
Newly Renovated Single Family home. With all modern trends in mind, there was nothing spared. Upon arrival, the curb will catch your attention with the Brand new poured driveway, newly planted landscape and Sod with fully custom painted exterior with designer light fixtures. Upgraded kitchen with Custom White soft closed cabinets with Black polished hardware, Quartz countertops with waterfall island and bar seating, Marble tile backsplash, Buffet Cabinet with continued Marble tiled wall in Dining area. Custom Tiled Fireplace and painted baseboards with Luxury Vinyl plank flooring combines all spaces together. Spa-Like inspired hall bathroom features White Dual Vanity Cabinet with Quartz countertop and Black Polished Hardware, tiled floor, custom floor to ceiling tiled walk-in shower with matching Black Polished Hardware. Fully remodeled 2nd Bathroom with Shower/Tub Subway Tile surround, White Vanity with Quartz countertop and designer porcelain tile floor. The property lot is just under 9,000 square foot features a spacious backyard with lush green grass great for entertaining with friends and family. This is a must see!
Location
State CA
County Los Angeles
Area Pomona (91767)
Interior
Interior Features Copper Plumbing Partial, Recessed Lighting
Cooling Central Forced Air
Flooring Linoleum/Vinyl, Tile
Fireplaces Type FP in Living Room, Gas
Equipment Dishwasher, Gas Stove, Gas Range
Appliance Dishwasher, Gas Stove, Gas Range
Laundry Laundry Room, Inside
Exterior
Parking Features Direct Garage Access, Garage - Single Door
Garage Spaces 2.0
Utilities Available Electricity Connected, Natural Gas Connected, Sewer Connected
View Mountains/Hills
Roof Type Composition,Shingle
Total Parking Spaces 2
Building
Lot Description Sidewalks
Story 1
Lot Size Range 7500-10889 SF
Sewer Public Sewer
Water Public
Level or Stories 1 Story
Construction Status Turnkey,Updated/Remodeled
Others
Acceptable Financing Cash, Conventional, Cash To New Loan
Listing Terms Cash, Conventional, Cash To New Loan
Special Listing Condition Standard
Read Less Info
Want to know what your home might be worth? Contact us for a FREE valuation!

Our team is ready to help you sell your home for the highest possible price ASAP

Bought with Susana Jimenez • Your Realty Inc.
"My job is to find and attract mastery-based agents to the office, protect the culture, and make sure everyone is happy! "


