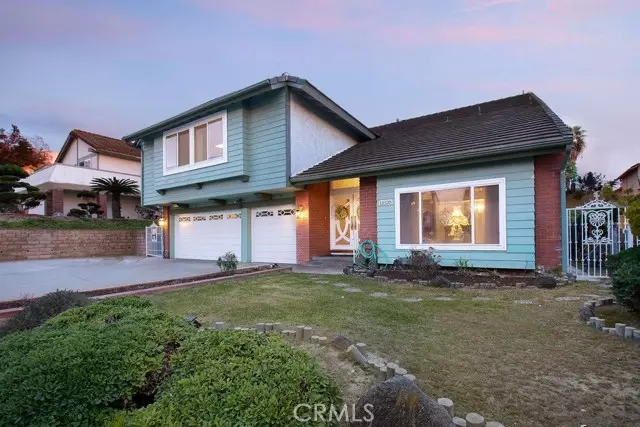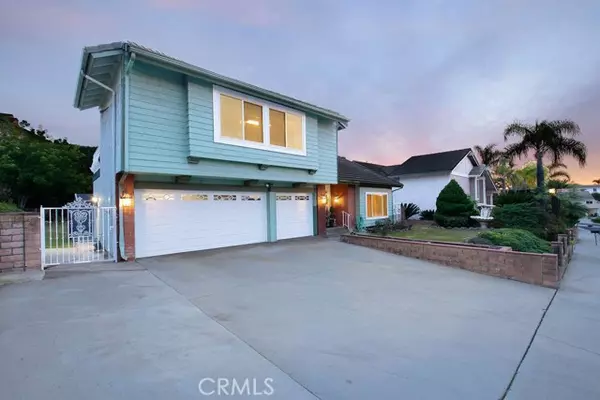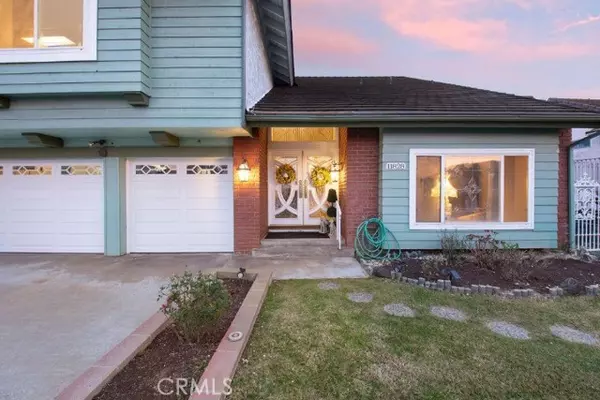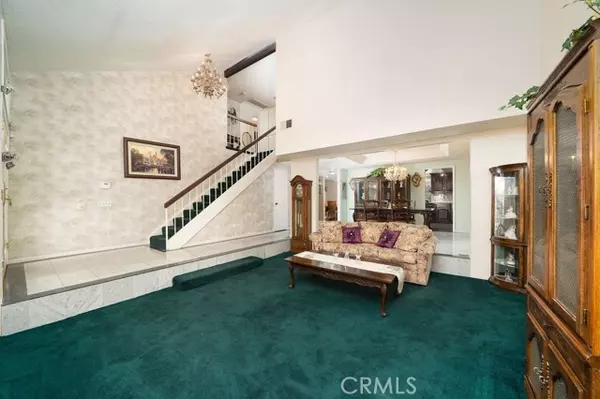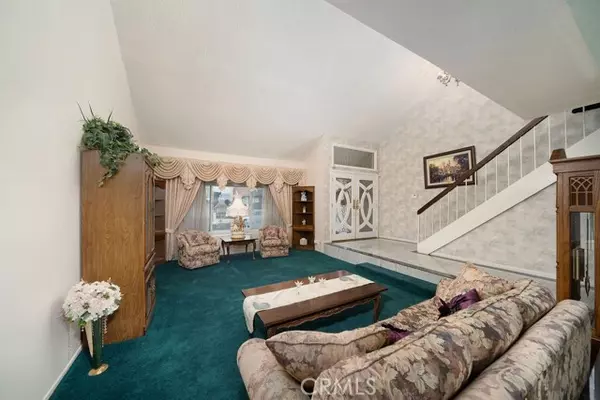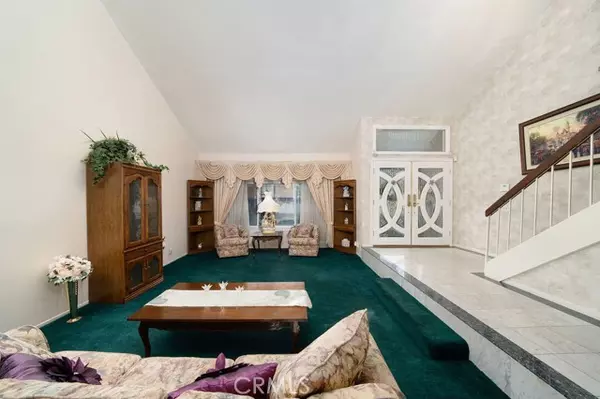$1,130,000
$1,160,000
2.6%For more information regarding the value of a property, please contact us for a free consultation.
4 Beds
3 Baths
3,401 SqFt
SOLD DATE : 02/17/2022
Key Details
Sold Price $1,130,000
Property Type Single Family Home
Sub Type Detached
Listing Status Sold
Purchase Type For Sale
Square Footage 3,401 sqft
Price per Sqft $332
MLS Listing ID PW22001919
Sold Date 02/17/22
Style Detached
Bedrooms 4
Full Baths 3
HOA Fees $60/mo
HOA Y/N Yes
Year Built 1979
Lot Size 9,822 Sqft
Acres 0.2255
Property Description
Welcome home to this spacious 4-bedroom 2.5-bathroom home with family room, sunroom & upstairs bonus room located in the prestigious Spyglass Community of Whittier-The double door with decorative beveled glass leads you to the open floor plan, marble flooring through entry, hallway & formal dining room-Step down carpeted living room with vaulted ceiling-Kitchen has tile floors, granite counters, wood cabinets & pantry with bottom slide out shelves & soft close cabinet doors, built in double ovens & range top, microwave, wall mounted pot filler faucet, pull out spice rack next to range top, deep double sink, dishwasher, recessed lights, Kenmore Elite Refrigerator & breakfast area in kitchen-The step down family room with marble fireplace, recessed lights & tile floor leads to the patio thru 2 sets of sliding glass doors-Wet bar in family room, 3 bar stools are staying-1/2 bath downstairs with wood vanity, granite counter & tile floor-Laundry room is located next to the direct access to the 3 car garage-Kitchen also opens to sunroom (approx. 328 square ft.) that leads out to patio thru sliding glass doors, sunroom has small appliance pantry with slide out shelves & soft close cabinet doors-the tile flooring downstairs,1/2 bath, kitchen & fireplace were all remodeled/updated in 2020- New paper installed under tile roof approx. 4 year ago-Central air & Heat, AC unit replaced approx. 8 years ago- Copper plumbing-Double pane windows & doors-Coat closet & storage under staircase-Custom window treatments-Italian chandelier in dining room & staircase-Covered patio has 2 ceiling fans
Welcome home to this spacious 4-bedroom 2.5-bathroom home with family room, sunroom & upstairs bonus room located in the prestigious Spyglass Community of Whittier-The double door with decorative beveled glass leads you to the open floor plan, marble flooring through entry, hallway & formal dining room-Step down carpeted living room with vaulted ceiling-Kitchen has tile floors, granite counters, wood cabinets & pantry with bottom slide out shelves & soft close cabinet doors, built in double ovens & range top, microwave, wall mounted pot filler faucet, pull out spice rack next to range top, deep double sink, dishwasher, recessed lights, Kenmore Elite Refrigerator & breakfast area in kitchen-The step down family room with marble fireplace, recessed lights & tile floor leads to the patio thru 2 sets of sliding glass doors-Wet bar in family room, 3 bar stools are staying-1/2 bath downstairs with wood vanity, granite counter & tile floor-Laundry room is located next to the direct access to the 3 car garage-Kitchen also opens to sunroom (approx. 328 square ft.) that leads out to patio thru sliding glass doors, sunroom has small appliance pantry with slide out shelves & soft close cabinet doors-the tile flooring downstairs,1/2 bath, kitchen & fireplace were all remodeled/updated in 2020- New paper installed under tile roof approx. 4 year ago-Central air & Heat, AC unit replaced approx. 8 years ago- Copper plumbing-Double pane windows & doors-Coat closet & storage under staircase-Custom window treatments-Italian chandelier in dining room & staircase-Covered patio has 2 ceiling fans, shade canopy & pull down shades-Upstairs you will find the owner's suite with hardwood floors, balcony & private bathroom with double sinks, tile floor & wall to wall closet with 3 mirrored doors plus an additional double door closet-3 additional bedrooms are located upstairs, all with double door closets-Hall bathroom with tile floor, double sink wood vanity-Large bonus room (approx.15'x28') upstairs with spectacular view of the city lights & sliding glass door leading to balcony overlooking spacious back yard-Great home for entertaining, privately located one street from the top of Spyglass but still conveniently near downtown Whittier, Rio Hondo Community College & Mill School & Technical Academy-Quick access to 605 & 60 Freeways.
Location
State CA
County Los Angeles
Area Whittier (90601)
Zoning LCR110000*
Interior
Interior Features Balcony, Granite Counters, Recessed Lighting, Sunken Living Room, Wet Bar
Cooling Central Forced Air
Flooring Carpet, Tile, Wood
Fireplaces Type FP in Family Room
Equipment Dishwasher, Dryer, Microwave, Refrigerator, Washer, Double Oven, Gas Stove
Appliance Dishwasher, Dryer, Microwave, Refrigerator, Washer, Double Oven, Gas Stove
Laundry Laundry Room
Exterior
Parking Features Direct Garage Access, Garage, Garage - Three Door
Garage Spaces 3.0
View City Lights
Total Parking Spaces 3
Building
Lot Description Cul-De-Sac, Curbs, Sidewalks, Landscaped, Sprinklers In Front, Sprinklers In Rear
Story 2
Lot Size Range 7500-10889 SF
Sewer Public Sewer
Water Public
Level or Stories 2 Story
Others
Acceptable Financing Submit
Listing Terms Submit
Special Listing Condition Standard
Read Less Info
Want to know what your home might be worth? Contact us for a FREE valuation!

Our team is ready to help you sell your home for the highest possible price ASAP

Bought with Edith Rodriguez • Belcour Realty, Inc.
"My job is to find and attract mastery-based agents to the office, protect the culture, and make sure everyone is happy! "


