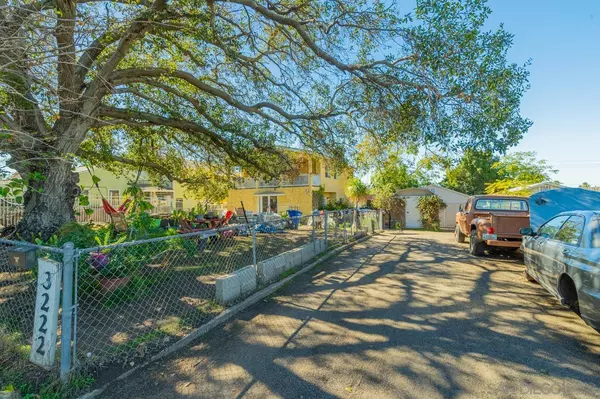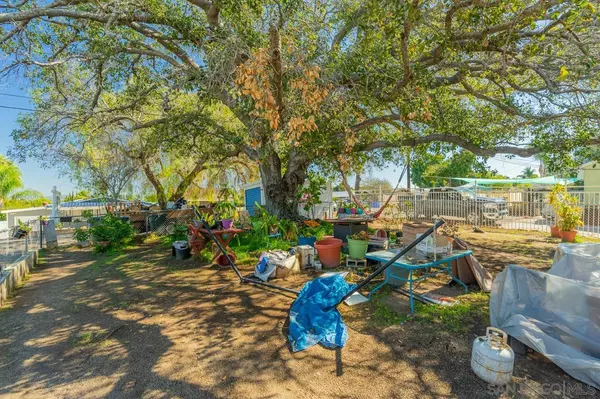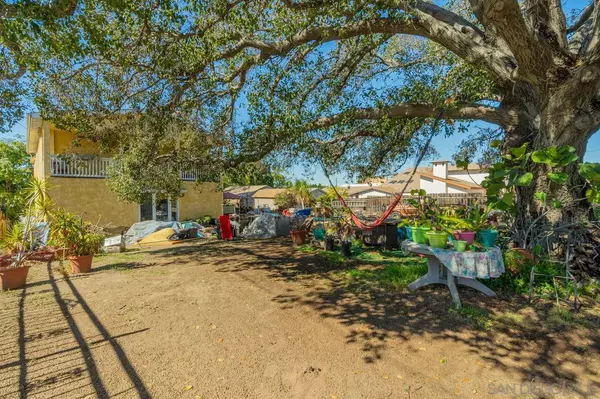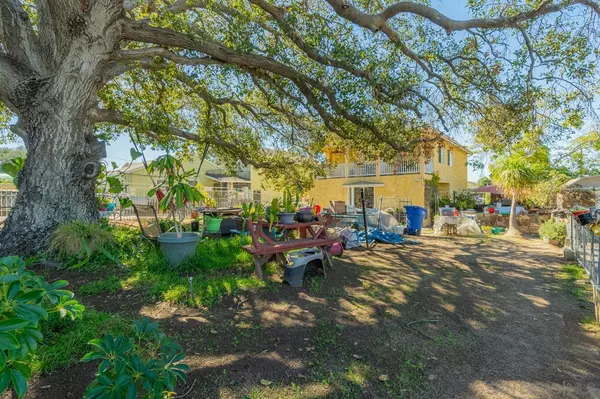$742,500
$689,000
7.8%For more information regarding the value of a property, please contact us for a free consultation.
4 Beds
3 Baths
2,402 SqFt
SOLD DATE : 02/22/2022
Key Details
Sold Price $742,500
Property Type Single Family Home
Sub Type Detached
Listing Status Sold
Purchase Type For Sale
Square Footage 2,402 sqft
Price per Sqft $309
Subdivision Lemon Grove
MLS Listing ID 210031885
Sold Date 02/22/22
Style Detached
Bedrooms 4
Full Baths 3
Construction Status Fixer,Repairs Cosmetic
HOA Y/N No
Year Built 1960
Lot Size 0.285 Acres
Lot Dimensions 70x170
Property Description
Spacious 2,402 square-foot two-story home on a large 12,400 square-foot lot in Lemon Grove with peek-a-boo ocean views and a constant ocean breeze. This is a three-bedroom (optional fourth), three-bathroom home w/ a two-car garage, leased solar, and a 220-volt outlet. The master bedroom features a beautiful balcony and en suite with dual sinks, bathtub, separate shower, and walk-in closet. This home needs some work and is the perfect DIY project. Don't miss out, come make this home your own before the flippers and investors snatch this up. This is an outstanding opportunity to add value.
Great value in a family neighborhood, but could use some love. Bring your imagination and come make this home your own! This is an outstanding opportunity to add value and gain immediate equity. The tax record already lists the home as a four-bedroom if you decide to add a wall and split the massive master bedroom. Huge back yard large enough for an apartment, a granny flat or a casita. The long front driveway has enough parking for 6 cars plus two more cars in the garage. There are two sheds onsite for extra storage, no HOA and a low property tax rate. Bring all offers.
Location
State CA
County San Diego
Community Lemon Grove
Area Lemon Grove (91945)
Zoning R-1
Rooms
Master Bedroom 22x16
Bedroom 2 12x11
Bedroom 3 12x11
Living Room 23x24
Dining Room 9x17
Kitchen 9x9
Interior
Interior Features Bathtub, Ceiling Fan, Kitchen Island, Low Flow Shower, Low Flow Toilet(s), Open Floor Plan, Pantry, Recessed Lighting, Remodeled Kitchen, Shower, Storage Space, Track Lighting
Heating Electric, Natural Gas
Cooling Central Forced Air
Flooring Carpet, Tile
Equipment Dishwasher, Disposal, Dryer, Microwave, Refrigerator, Shed(s), Solar Panels, Washer, Water Softener, Electric Oven, Gas Stove, Self Cleaning Oven, Counter Top, Gas Cooking
Steps Yes
Appliance Dishwasher, Disposal, Dryer, Microwave, Refrigerator, Shed(s), Solar Panels, Washer, Water Softener, Electric Oven, Gas Stove, Self Cleaning Oven, Counter Top, Gas Cooking
Laundry Laundry Room
Exterior
Exterior Feature Wood/Stucco
Parking Features Attached, Direct Garage Access, Garage, Garage - Front Entry, Garage - Side Entry, Garage - Single Door
Garage Spaces 2.0
Fence Full, Gate, Masonry, Chain Link
Utilities Available Cable Connected, Electricity Connected, Natural Gas Connected, Sewer Connected
View Ocean
Roof Type Shingle
Total Parking Spaces 8
Building
Lot Description Public Street, Street Paved
Story 2
Lot Size Range .25 to .5 AC
Sewer Sewer Connected
Water Meter on Property
Level or Stories 2 Story
Construction Status Fixer,Repairs Cosmetic
Others
Ownership Fee Simple
Acceptable Financing Cash, Conventional, FHA, VA
Listing Terms Cash, Conventional, FHA, VA
Pets Allowed Yes
Read Less Info
Want to know what your home might be worth? Contact us for a FREE valuation!

Our team is ready to help you sell your home for the highest possible price ASAP

Bought with Velinda L Gurule • Berkshire Hathaway HomeService
"My job is to find and attract mastery-based agents to the office, protect the culture, and make sure everyone is happy! "







