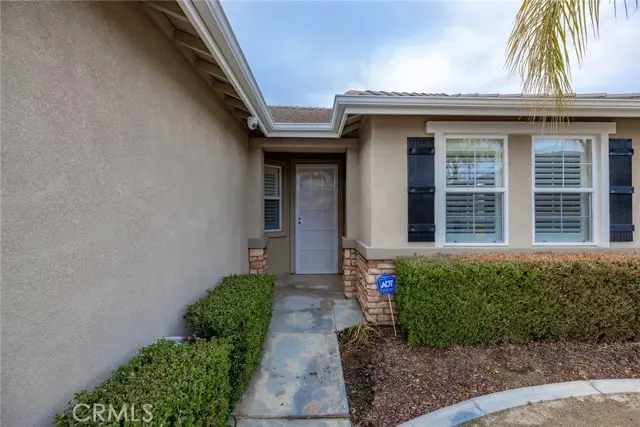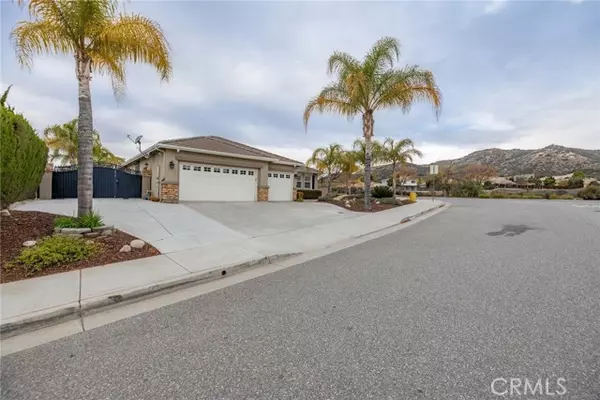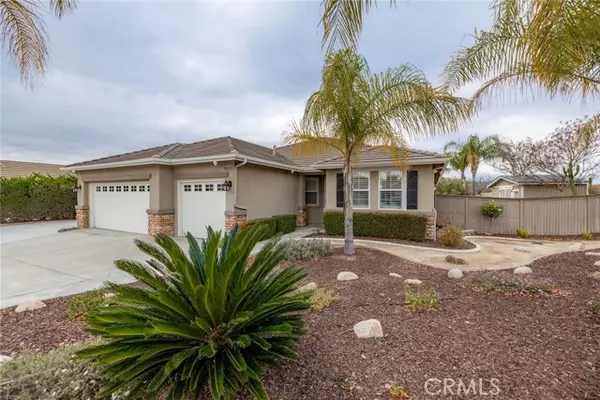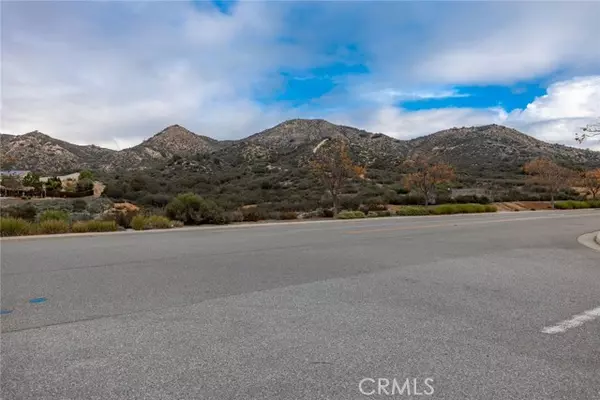$700,000
$690,300
1.4%For more information regarding the value of a property, please contact us for a free consultation.
4 Beds
3 Baths
2,288 SqFt
SOLD DATE : 02/24/2022
Key Details
Sold Price $700,000
Property Type Single Family Home
Sub Type Detached
Listing Status Sold
Purchase Type For Sale
Square Footage 2,288 sqft
Price per Sqft $305
MLS Listing ID IG22010006
Sold Date 02/24/22
Style Detached
Bedrooms 4
Full Baths 3
Construction Status Turnkey
HOA Fees $51/mo
HOA Y/N Yes
Year Built 2002
Lot Size 10,454 Sqft
Acres 0.24
Property Description
Beautiful 4 bedroom, 3 bathroom, single story home on a large corner lot with a sparkling swimming pool and peek mountain views in the community of Parkside Estates in Wildomar! Enjoy a formal entry with hardwood flooring in the living room that flows to the family room and gourmet kitchen. The kitchen offers a center island, granite countertops, a breakfast nook, and opens to the family room with an inviting fireplace. The primary bedroom features a large closet, dual vanities in the primary bathroom, and an elegant walk-in shower. Sliding doors lead to the covered outdoor patio, swimming pool, spa, a built-in barbecue area, a fire pit, and plenty of room for entertaining. Additional property highlights include gated RV parking, paid solar panels, a storage shed, ceiling fans, a laundry room, and a 3 car garage. Community amenities include a picnic area. Convenient to nearby schools, area shopping plazas, nearby parks, and easy access to major freeways!
Beautiful 4 bedroom, 3 bathroom, single story home on a large corner lot with a sparkling swimming pool and peek mountain views in the community of Parkside Estates in Wildomar! Enjoy a formal entry with hardwood flooring in the living room that flows to the family room and gourmet kitchen. The kitchen offers a center island, granite countertops, a breakfast nook, and opens to the family room with an inviting fireplace. The primary bedroom features a large closet, dual vanities in the primary bathroom, and an elegant walk-in shower. Sliding doors lead to the covered outdoor patio, swimming pool, spa, a built-in barbecue area, a fire pit, and plenty of room for entertaining. Additional property highlights include gated RV parking, paid solar panels, a storage shed, ceiling fans, a laundry room, and a 3 car garage. Community amenities include a picnic area. Convenient to nearby schools, area shopping plazas, nearby parks, and easy access to major freeways!
Location
State CA
County Riverside
Area Riv Cty-Wildomar (92595)
Zoning R-1
Interior
Interior Features Granite Counters, Recessed Lighting
Cooling Central Forced Air, Energy Star
Flooring Carpet, Tile, Wood
Fireplaces Type FP in Family Room
Equipment Dishwasher
Appliance Dishwasher
Laundry Laundry Room, Inside
Exterior
Exterior Feature Stucco, Frame
Parking Features Direct Garage Access, Garage
Garage Spaces 3.0
Fence Good Condition
Pool Below Ground, Private
Utilities Available Electricity Connected, Natural Gas Connected
View Mountains/Hills, Neighborhood, Peek-A-Boo
Roof Type Composition
Total Parking Spaces 3
Building
Lot Description Corner Lot, Landscaped
Story 1
Lot Size Range 7500-10889 SF
Sewer Unknown
Water Public
Architectural Style Contemporary
Level or Stories 1 Story
Construction Status Turnkey
Others
Acceptable Financing Cash, Conventional
Listing Terms Cash, Conventional
Special Listing Condition Standard
Read Less Info
Want to know what your home might be worth? Contact us for a FREE valuation!

Our team is ready to help you sell your home for the highest possible price ASAP

Bought with Omar Gonzalez • Thorburn & Associates
"My job is to find and attract mastery-based agents to the office, protect the culture, and make sure everyone is happy! "







