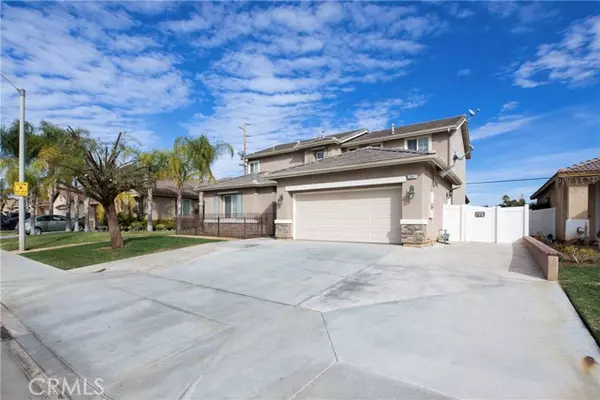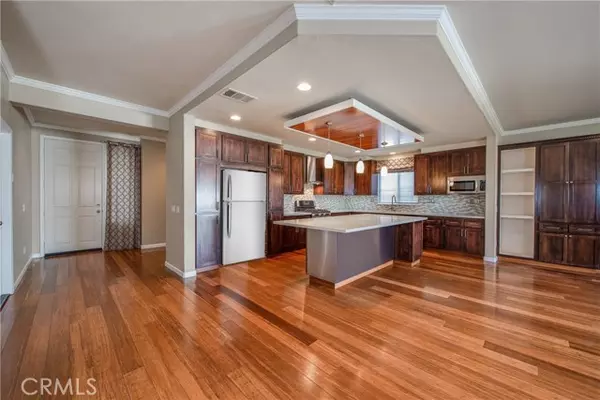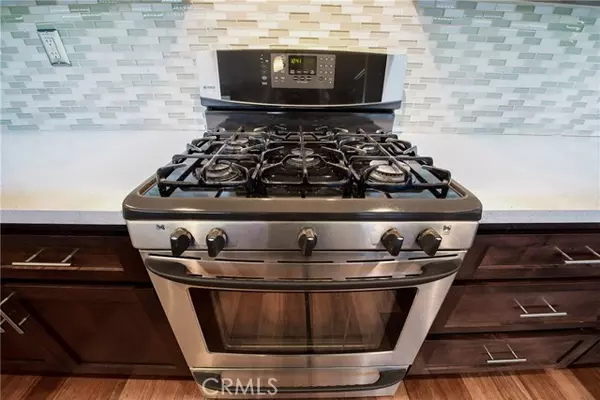$580,000
$575,000
0.9%For more information regarding the value of a property, please contact us for a free consultation.
3 Beds
3 Baths
2,342 SqFt
SOLD DATE : 03/01/2022
Key Details
Sold Price $580,000
Property Type Single Family Home
Sub Type Detached
Listing Status Sold
Purchase Type For Sale
Square Footage 2,342 sqft
Price per Sqft $247
MLS Listing ID IV21268997
Sold Date 03/01/22
Style Detached
Bedrooms 3
Full Baths 2
Half Baths 1
HOA Y/N No
Year Built 2005
Lot Size 6,534 Sqft
Acres 0.15
Property Description
Move-in-Ready. This beautiful home offers 3 bedrooms + Office or bonus room downstairs. This is a Three car Tandem Garage with automatic garage opener and inside access. Enough space for side or RV Parking. Open floor concept completely remodeled grand kitchen, with new gorgeous Quartz counters and backsplash, Hanging lights, custom lighting underneath top kitchen cabinets. Built in Microwave, a big pantry with pull out cabinets. an oversized Kitchen island big enough to accommodate 4 adults and lots of cabinet space underneath. The family room has a gas fireplace and is wired with connections for surround speakers. Upgraded flooring throughout the house with Solid Bamboo. Upstairs you will find a big loft area that can easily bee converted into another bedroom if needed for big families. Bedrooms have Mirror closet doors and Ceiling fans, Master bedroom comes with a custom walk in closet. Laundry is located upstairs with tiled flooring a sink and cabinets. Other Features: Crown molding through out the house, Rain gutters, The backyard features a permitted patio deck, landscaped with planters alongside the brick and vinyl fence wall.
Move-in-Ready. This beautiful home offers 3 bedrooms + Office or bonus room downstairs. This is a Three car Tandem Garage with automatic garage opener and inside access. Enough space for side or RV Parking. Open floor concept completely remodeled grand kitchen, with new gorgeous Quartz counters and backsplash, Hanging lights, custom lighting underneath top kitchen cabinets. Built in Microwave, a big pantry with pull out cabinets. an oversized Kitchen island big enough to accommodate 4 adults and lots of cabinet space underneath. The family room has a gas fireplace and is wired with connections for surround speakers. Upgraded flooring throughout the house with Solid Bamboo. Upstairs you will find a big loft area that can easily bee converted into another bedroom if needed for big families. Bedrooms have Mirror closet doors and Ceiling fans, Master bedroom comes with a custom walk in closet. Laundry is located upstairs with tiled flooring a sink and cabinets. Other Features: Crown molding through out the house, Rain gutters, The backyard features a permitted patio deck, landscaped with planters alongside the brick and vinyl fence wall.
Location
State CA
County Riverside
Area Riv Cty-Perris (92571)
Interior
Interior Features Pantry, Tandem
Cooling Central Forced Air
Fireplaces Type FP in Family Room
Equipment Gas Range
Appliance Gas Range
Exterior
Garage Spaces 3.0
View Other/Remarks
Total Parking Spaces 3
Building
Lot Description Curbs, Sidewalks
Story 2
Lot Size Range 4000-7499 SF
Sewer Public Sewer
Water Public
Level or Stories 2 Story
Others
Acceptable Financing Cash, Conventional, FHA, Cash To New Loan, Submit
Listing Terms Cash, Conventional, FHA, Cash To New Loan, Submit
Special Listing Condition Standard
Read Less Info
Want to know what your home might be worth? Contact us for a FREE valuation!

Our team is ready to help you sell your home for the highest possible price ASAP

Bought with WILSON QUISPE • COLDWELL BANKER TOWN & COUNTRY
"My job is to find and attract mastery-based agents to the office, protect the culture, and make sure everyone is happy! "







