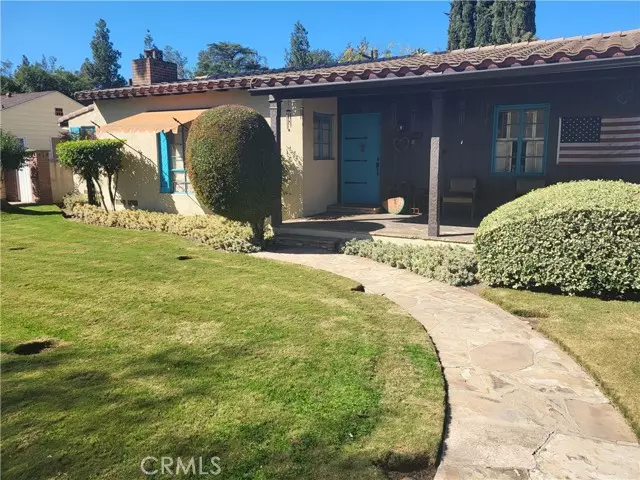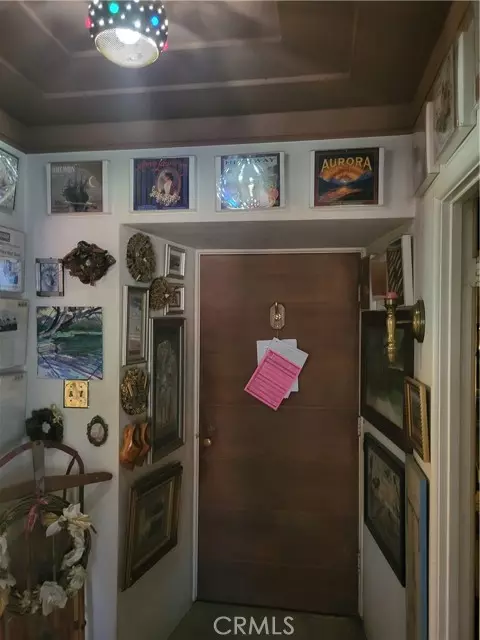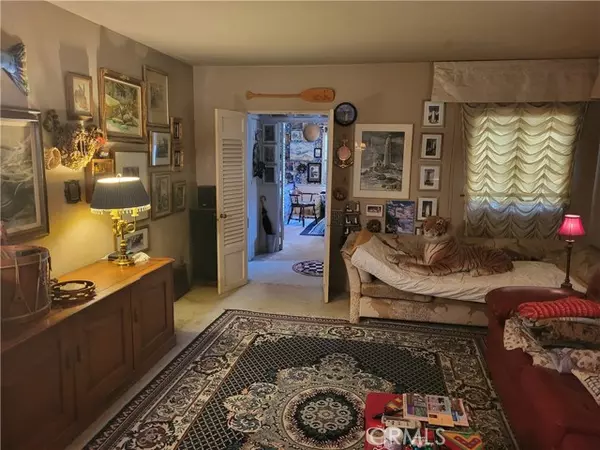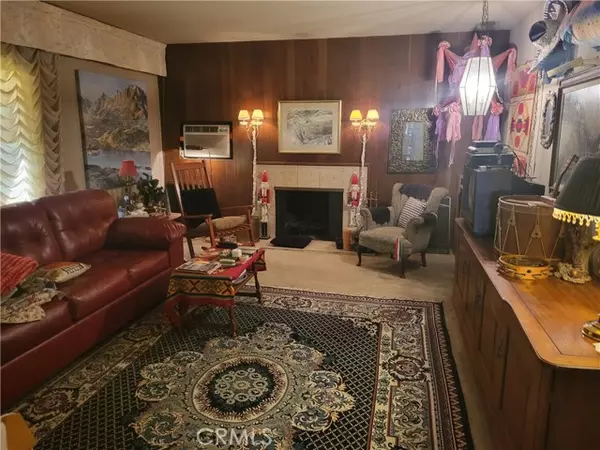$765,000
$725,000
5.5%For more information regarding the value of a property, please contact us for a free consultation.
2 Beds
2 Baths
1,585 SqFt
SOLD DATE : 03/16/2022
Key Details
Sold Price $765,000
Property Type Single Family Home
Sub Type Detached
Listing Status Sold
Purchase Type For Sale
Square Footage 1,585 sqft
Price per Sqft $482
MLS Listing ID TR22027037
Sold Date 03/16/22
Style Detached
Bedrooms 2
Full Baths 2
HOA Y/N No
Year Built 1935
Lot Size 10,620 Sqft
Acres 0.2438
Property Description
Historic N Pomona neighborhood of Hacienda Park! Rarely do these fine homes from the mid 1930's come up for sale! A splendid community of well- built homes with pride of ownership. Current ownership of 45 years! This is a charming home! Well-built, lathe and plaster construction. The curb appeal will draw you in. A slate entry walkway and covered front porch sets the tone that you are at a special property. The foyer leads to the living room and fireplace to the South or go straight ahead to the nook and the adjacent family room. To the north of the foyer you can step into the dining room (this could be an ideal 3rd bedroom if your needs desire). The nook has a set of French doors to the back courtyard. Enter to the kitchen with a Viking gas stove and oven. A built-in stove top griddle is handy. Formica counter tops and a porcelain cast iron sink. Adjacent the kitchen is a laundry room with wash basin, a door leads to the North side yard. A storage shed for garden tools and a gate to the back driveway and 2 car garage. Beyond the laundry room is a 3/4 bath with a walk-in tiled shower. The family room with wood beam accents and ceiling fan leads to the hallway and 2 oversized bedrooms. Note the abundant storage closet with built-in shelving in the hallway. The east side bedroom has built in closet dressers and overhead light. The west side bedroom is the master suite with an attached full bath. A tiled shower and cast-iron porcelain coated tub. Built in cabinetry in the bathroom. The master suite has a window seat and French door to the back courtyard. Block walls surround t
Historic N Pomona neighborhood of Hacienda Park! Rarely do these fine homes from the mid 1930's come up for sale! A splendid community of well- built homes with pride of ownership. Current ownership of 45 years! This is a charming home! Well-built, lathe and plaster construction. The curb appeal will draw you in. A slate entry walkway and covered front porch sets the tone that you are at a special property. The foyer leads to the living room and fireplace to the South or go straight ahead to the nook and the adjacent family room. To the north of the foyer you can step into the dining room (this could be an ideal 3rd bedroom if your needs desire). The nook has a set of French doors to the back courtyard. Enter to the kitchen with a Viking gas stove and oven. A built-in stove top griddle is handy. Formica counter tops and a porcelain cast iron sink. Adjacent the kitchen is a laundry room with wash basin, a door leads to the North side yard. A storage shed for garden tools and a gate to the back driveway and 2 car garage. Beyond the laundry room is a 3/4 bath with a walk-in tiled shower. The family room with wood beam accents and ceiling fan leads to the hallway and 2 oversized bedrooms. Note the abundant storage closet with built-in shelving in the hallway. The east side bedroom has built in closet dressers and overhead light. The west side bedroom is the master suite with an attached full bath. A tiled shower and cast-iron porcelain coated tub. Built in cabinetry in the bathroom. The master suite has a window seat and French door to the back courtyard. Block walls surround the back yard. Very private with no neighbors to be seen. The south side yard has an entry to the basement. Walk to Ganesha Park on the west side of White Ave. Easy access to Ganesha Hills, the Pomona Valley Hospital, and the Los Angeles County Fairgrounds.
Location
State CA
County Los Angeles
Area Pomona (91768)
Zoning POR17200*
Interior
Interior Features Formica Counters
Heating Natural Gas
Cooling Wall/Window
Flooring Carpet
Fireplaces Type FP in Living Room
Equipment Gas Oven, Gas Stove, Vented Exhaust Fan
Appliance Gas Oven, Gas Stove, Vented Exhaust Fan
Laundry Laundry Room
Exterior
Exterior Feature Stucco, Frame
Parking Features Garage, Garage - Single Door, Garage Door Opener
Garage Spaces 2.0
Fence Fair Condition
Utilities Available Cable Connected, Electricity Connected, Natural Gas Connected, Phone Connected, Underground Utilities, Sewer Connected, Water Connected
Roof Type Concrete,Tile/Clay
Total Parking Spaces 2
Building
Lot Description Curbs, Sidewalks, Landscaped, Sprinklers In Front, Sprinklers In Rear
Story 1
Lot Size Range 7500-10889 SF
Sewer Public Sewer, Sewer Paid
Water Public
Architectural Style Mediterranean/Spanish
Level or Stories 1 Story
Others
Acceptable Financing Cash, Conventional, FHA, VA, Cash To New Loan
Listing Terms Cash, Conventional, FHA, VA, Cash To New Loan
Special Listing Condition Standard
Read Less Info
Want to know what your home might be worth? Contact us for a FREE valuation!

Our team is ready to help you sell your home for the highest possible price ASAP

Bought with NON LISTED AGENT • NON LISTED OFFICE
"My job is to find and attract mastery-based agents to the office, protect the culture, and make sure everyone is happy! "







