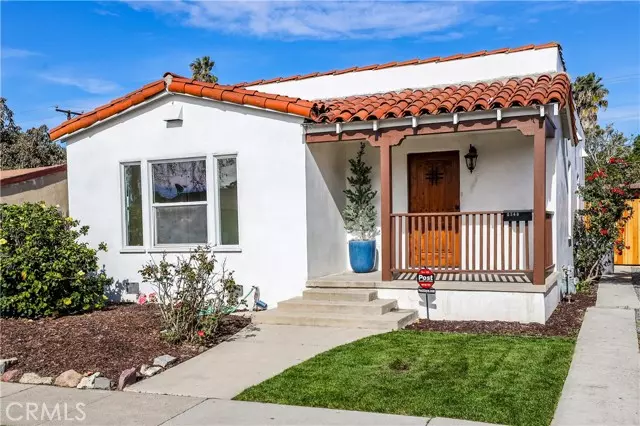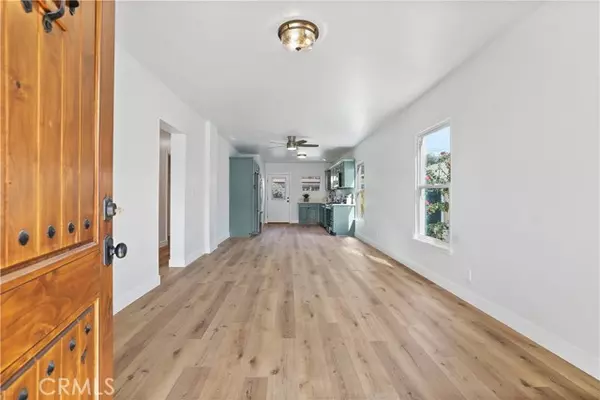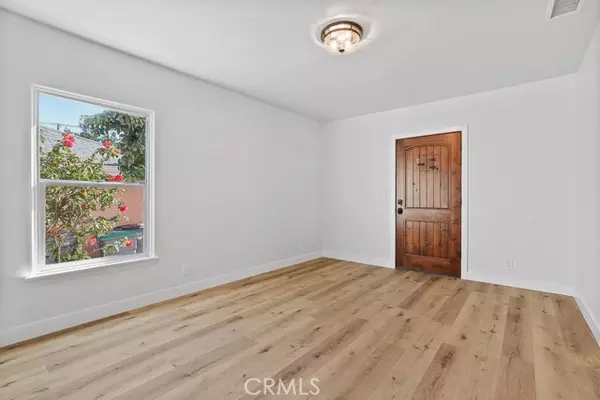$765,000
$765,000
For more information regarding the value of a property, please contact us for a free consultation.
3 Beds
2 Baths
1,216 SqFt
SOLD DATE : 03/15/2022
Key Details
Sold Price $765,000
Property Type Single Family Home
Sub Type Detached
Listing Status Sold
Purchase Type For Sale
Square Footage 1,216 sqft
Price per Sqft $629
MLS Listing ID PW22018109
Sold Date 03/15/22
Style Detached
Bedrooms 3
Full Baths 2
HOA Y/N No
Year Built 1937
Lot Size 5,493 Sqft
Acres 0.1261
Property Description
Fully Remodeled and Very Charming Spanish Revival style home in desirable "President Streets" area of Carson, with close proximity to Community garden and Dominguez Preparatory and Elementary Schools. This turnkey 3 bedroom, 2 full bath home is situated on a large lot with huge backyard and is upgraded throughout with new smooth stucco, new front lawn, newly painted inside and out with with smooth walls, solid wood Spanish old world style speak easy front door, luxury wood-look commercial grade SPC flooring installed on new sub floor, solid core shaker interior doors and trimwork, new light fixtures throughout and ceiling fans in living area and all bedrooms, brand new stainless kitchen appliances, farmhouse sink, quartz counters, artisan subway tile in bathrooms, new bathtubs and plumbing fixtures, primary bedroom has en suite bathroom and walk in closet, central heat and AC, indoor laundry hook ups and beautiful large backyard with grass, detached covered 2-car carport, multiple citrus trees, long driveway big enough for RV parking, newly built redwood fencing and security gate, and large side yard which could be used for a vegetable garden or storage, etc., Great investor opportunity, with ample space to add an ADU in back if desired.
Fully Remodeled and Very Charming Spanish Revival style home in desirable "President Streets" area of Carson, with close proximity to Community garden and Dominguez Preparatory and Elementary Schools. This turnkey 3 bedroom, 2 full bath home is situated on a large lot with huge backyard and is upgraded throughout with new smooth stucco, new front lawn, newly painted inside and out with with smooth walls, solid wood Spanish old world style speak easy front door, luxury wood-look commercial grade SPC flooring installed on new sub floor, solid core shaker interior doors and trimwork, new light fixtures throughout and ceiling fans in living area and all bedrooms, brand new stainless kitchen appliances, farmhouse sink, quartz counters, artisan subway tile in bathrooms, new bathtubs and plumbing fixtures, primary bedroom has en suite bathroom and walk in closet, central heat and AC, indoor laundry hook ups and beautiful large backyard with grass, detached covered 2-car carport, multiple citrus trees, long driveway big enough for RV parking, newly built redwood fencing and security gate, and large side yard which could be used for a vegetable garden or storage, etc., Great investor opportunity, with ample space to add an ADU in back if desired.
Location
State CA
County Los Angeles
Area Long Beach (90810)
Zoning CARS*
Interior
Cooling Central Forced Air
Laundry Inside
Exterior
Garage Spaces 2.0
Total Parking Spaces 2
Building
Story 1
Lot Size Range 4000-7499 SF
Sewer Public Sewer
Water Public
Level or Stories 1 Story
Others
Acceptable Financing Lease Option, Submit
Listing Terms Lease Option, Submit
Special Listing Condition Standard
Read Less Info
Want to know what your home might be worth? Contact us for a FREE valuation!

Our team is ready to help you sell your home for the highest possible price ASAP

Bought with Margarita Corona • RE/MAX New Dimension
"My job is to find and attract mastery-based agents to the office, protect the culture, and make sure everyone is happy! "







