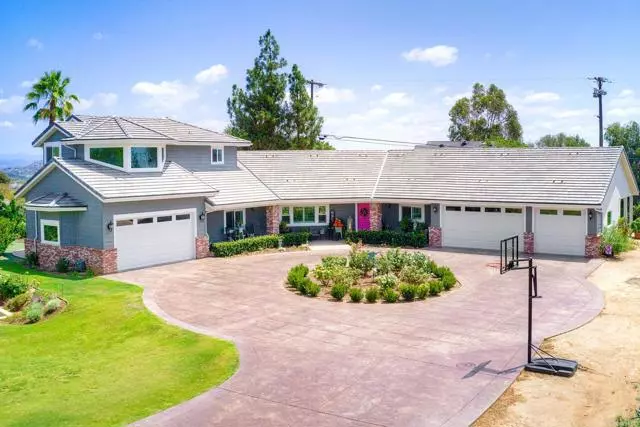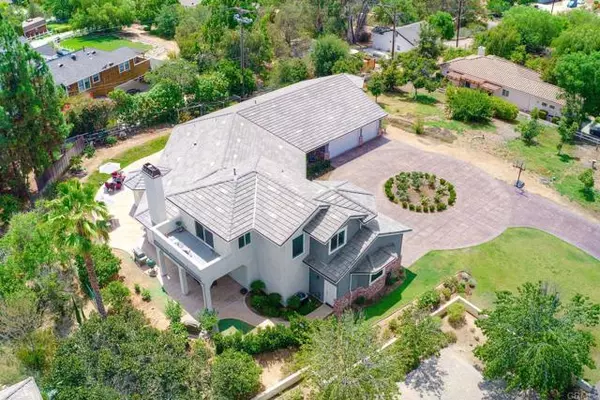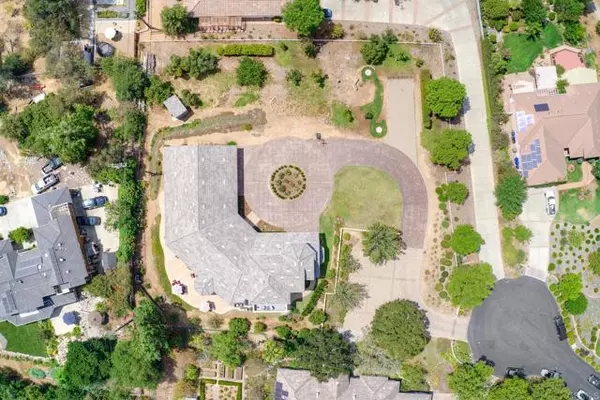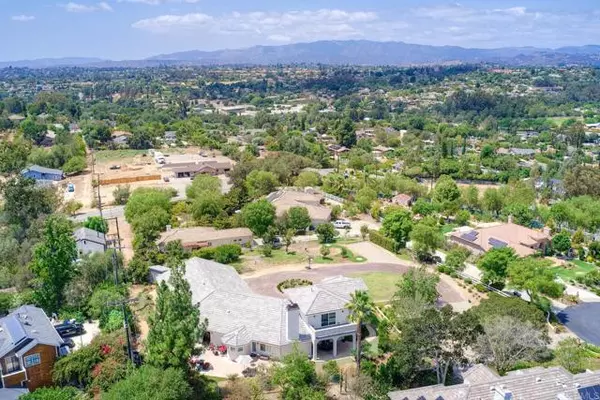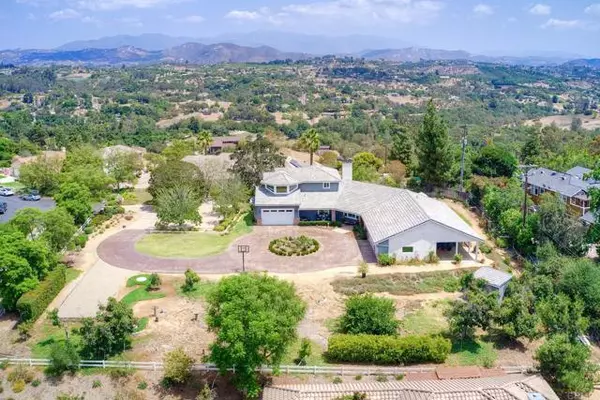$1,499,900
$1,499,900
For more information regarding the value of a property, please contact us for a free consultation.
4 Beds
4 Baths
4,184 SqFt
SOLD DATE : 03/23/2022
Key Details
Sold Price $1,499,900
Property Type Single Family Home
Sub Type Detached
Listing Status Sold
Purchase Type For Sale
Square Footage 4,184 sqft
Price per Sqft $358
MLS Listing ID NDP2109905
Sold Date 03/23/22
Style Detached
Bedrooms 4
Full Baths 3
Half Baths 1
Construction Status Turnkey
HOA Y/N No
Year Built 2017
Lot Size 1.010 Acres
Acres 1.01
Property Description
Amazing Price on this Beautiful Custom Craftsman style home with panoramic views, lives like a single story and located on a 1+ acre lot in the quaint community of The Summit. Pride of ownership is evident in this 4 year young, built by the builder as his own home with extensive upgrades - a beautiful expansive porch, a circular driveway and 5 car garage (2 car & 3 car), EV hookups, a pull through garage and a huge RV parking area. Upstairs is a private guest quarters with a large family room/office and balcony, separate bedroom and full bath Perfect for an ADU. The chef's dream kitchen with 48 Viking Gas Range, Thermador Towers Refrigerator & Freezer, gorgeous Alaska White granite countertop slabs, utility sink, soft-close custom cabinetry with lighting. The Master suite with en-suite bath features beautiful finishes and a huge walk-in closet. Other features include a built-in wine rack, wine frig., huge laundry/hobby room with desk & work area. Beautiful flooring choices throughout the home include stone flooring, porcelain tile, engineered wood and designer carpet. The Estate grounds include a variety of fruit trees: grapefruit, orange, lemon, plum, apricot, apple and avocado. Also enjoy playing Horseshoes and the expansive lawn entrance area.
Amazing Price on this Beautiful Custom Craftsman style home with panoramic views, lives like a single story and located on a 1+ acre lot in the quaint community of The Summit. Pride of ownership is evident in this 4 year young, built by the builder as his own home with extensive upgrades - a beautiful expansive porch, a circular driveway and 5 car garage (2 car & 3 car), EV hookups, a pull through garage and a huge RV parking area. Upstairs is a private guest quarters with a large family room/office and balcony, separate bedroom and full bath Perfect for an ADU. The chef's dream kitchen with 48 Viking Gas Range, Thermador Towers Refrigerator & Freezer, gorgeous Alaska White granite countertop slabs, utility sink, soft-close custom cabinetry with lighting. The Master suite with en-suite bath features beautiful finishes and a huge walk-in closet. Other features include a built-in wine rack, wine frig., huge laundry/hobby room with desk & work area. Beautiful flooring choices throughout the home include stone flooring, porcelain tile, engineered wood and designer carpet. The Estate grounds include a variety of fruit trees: grapefruit, orange, lemon, plum, apricot, apple and avocado. Also enjoy playing Horseshoes and the expansive lawn entrance area.
Location
State CA
County San Diego
Area Fallbrook (92028)
Building/Complex Name The Summit
Zoning R-1 Single
Interior
Heating Natural Gas
Cooling Central Forced Air, Dual
Flooring Carpet, Stone, Tile, Wood
Fireplaces Type FP in Family Room, Gas
Equipment Dishwasher, Disposal, Microwave, Refrigerator, Double Oven, Freezer, Ice Maker, Self Cleaning Oven, Vented Exhaust Fan, Gas Range, Gas Cooking
Appliance Dishwasher, Disposal, Microwave, Refrigerator, Double Oven, Freezer, Ice Maker, Self Cleaning Oven, Vented Exhaust Fan, Gas Range, Gas Cooking
Laundry Laundry Room, Inside
Exterior
Exterior Feature Stucco, Cement Siding, Glass
Garage Spaces 5.0
Utilities Available Cable Connected, Electricity Connected, See Remarks, Underground Utilities
View Mountains/Hills, Panoramic, Neighborhood
Roof Type Concrete,Tile/Clay
Total Parking Spaces 15
Building
Lot Description Curbs
Story 2
Sewer Perc Test Completed
Water Public
Architectural Style Craftsman, Craftsman/Bungalow, Custom Built, Ranch
Level or Stories 2 Story
Construction Status Turnkey
Schools
Elementary Schools Fallbrook Union Elementary District
Middle Schools Fallbrook Union Elementary District
High Schools Fallbrook Union High School District
Others
Acceptable Financing Cash, Conventional, FHA, VA
Listing Terms Cash, Conventional, FHA, VA
Special Listing Condition Standard
Read Less Info
Want to know what your home might be worth? Contact us for a FREE valuation!

Our team is ready to help you sell your home for the highest possible price ASAP

Bought with Alysha Tanksley • Professional Realty Services
"My job is to find and attract mastery-based agents to the office, protect the culture, and make sure everyone is happy! "


