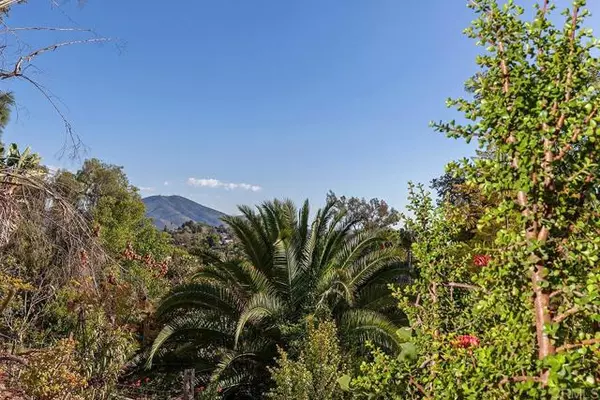$910,000
$799,000
13.9%For more information regarding the value of a property, please contact us for a free consultation.
4 Beds
2 Baths
2,060 SqFt
SOLD DATE : 03/24/2022
Key Details
Sold Price $910,000
Property Type Single Family Home
Sub Type Detached
Listing Status Sold
Purchase Type For Sale
Square Footage 2,060 sqft
Price per Sqft $441
MLS Listing ID PTP2201583
Sold Date 03/24/22
Style Detached
Bedrooms 4
Full Baths 2
HOA Y/N No
Year Built 1952
Lot Size 0.420 Acres
Acres 0.42
Property Description
LOCATION! Mt. Helix single level custom ranch style property on nearly 1/2 acre available for the first time since 1965! This 1952 property lives large exuding 50s character. The elevation of the property boasts privacy, SE views from front of property & full southern views from upper backyard. Newer dual pane windows are in kitchen & bedrooms, lush mature landscaping w/ small green house, brick patio and stairway to upper tiered yard, in a highly desirable neighborhood! 835sf detached 2 car garage/workroom (possible ADU?) at base of property plus 2 car carport on upper level. An approximately 600sf family/bonus room features solid wood paneling and an adjacent smaller 4th guest bedroom/office. Living room boasts a wall of windows with access to backyard. The price reflects original older systems (all working) and need for interior/exterior upgrading/updating. Property will be sold as-is without repairs. Endless opportunities to turn this treasure into your forever dream home!
LOCATION! Mt. Helix single level custom ranch style property on nearly 1/2 acre available for the first time since 1965! This 1952 property lives large exuding 50s character. The elevation of the property boasts privacy, SE views from front of property & full southern views from upper backyard. Newer dual pane windows are in kitchen & bedrooms, lush mature landscaping w/ small green house, brick patio and stairway to upper tiered yard, in a highly desirable neighborhood! 835sf detached 2 car garage/workroom (possible ADU?) at base of property plus 2 car carport on upper level. An approximately 600sf family/bonus room features solid wood paneling and an adjacent smaller 4th guest bedroom/office. Living room boasts a wall of windows with access to backyard. The price reflects original older systems (all working) and need for interior/exterior upgrading/updating. Property will be sold as-is without repairs. Endless opportunities to turn this treasure into your forever dream home!
Location
State CA
County San Diego
Area La Mesa (91941)
Zoning R-1
Interior
Laundry Laundry Room
Exterior
Garage Spaces 3.0
View Mountains/Hills
Total Parking Spaces 10
Building
Story 1
Lot Size Range .25 to .5 AC
Sewer Public Sewer
Water Public
Level or Stories 1 Story
Schools
High Schools Grossmont Union High School District
Others
Acceptable Financing Cash, Conventional
Listing Terms Cash, Conventional
Special Listing Condition Standard
Read Less Info
Want to know what your home might be worth? Contact us for a FREE valuation!

Our team is ready to help you sell your home for the highest possible price ASAP

Bought with Cathy Pearce • Coldwell Banker West
"My job is to find and attract mastery-based agents to the office, protect the culture, and make sure everyone is happy! "







