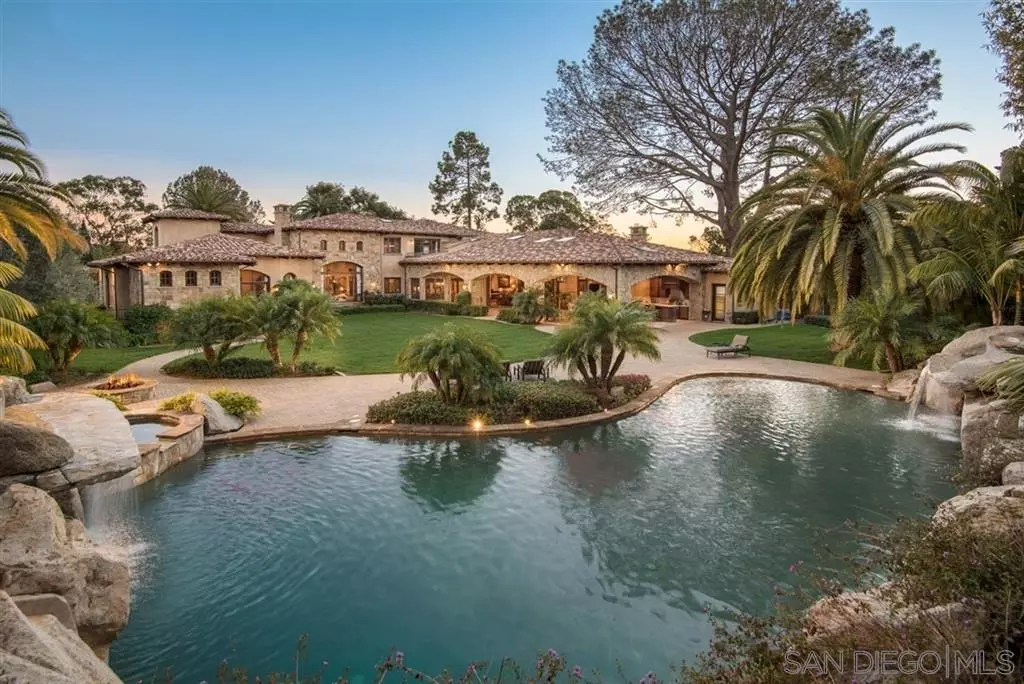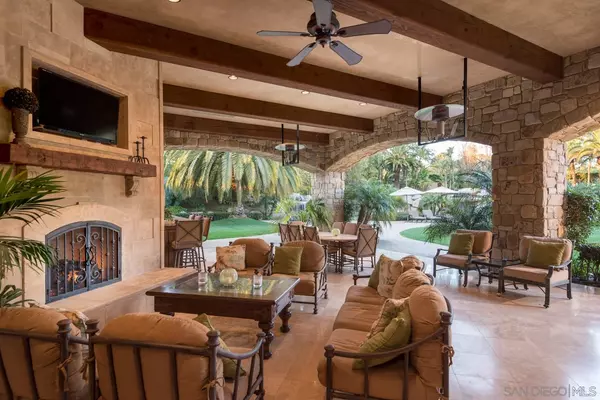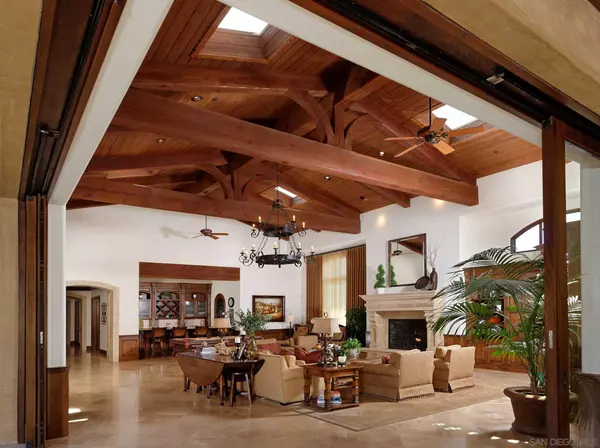$10,750,000
$11,498,000
6.5%For more information regarding the value of a property, please contact us for a free consultation.
8 Beds
10 Baths
13,575 SqFt
SOLD DATE : 03/28/2022
Key Details
Sold Price $10,750,000
Property Type Single Family Home
Sub Type Detached
Listing Status Sold
Purchase Type For Sale
Square Footage 13,575 sqft
Price per Sqft $791
Subdivision La Jolla
MLS Listing ID 220002242
Sold Date 03/28/22
Style Detached
Bedrooms 8
Full Baths 8
Half Baths 2
HOA Y/N No
Year Built 2008
Lot Size 1.150 Acres
Acres 1.15
Property Description
Unparalleled Value at Built to extreme, no-holds-barred quality standards throughout, this grand property offers an elevator serving all living areas: the ground floor primary suite, bedroom suites and gathering areas, three additional bedroom suites upstairs, and a superb subterranean wine cellar. Delight guests in the wine tasting room and theater, or outdoors at the barbecue kitchen, fireplace and dream pool with water slide, pool, rock features and spa. Bedroom count includes en suite crafts room.
Location
State CA
County San Diego
Community La Jolla
Area La Jolla (92037)
Rooms
Family Room 37x25
Other Rooms 25x17
Guest Accommodations Attached
Master Bedroom 26x18
Bedroom 2 17x15
Bedroom 3 17x15
Bedroom 4 15x15
Bedroom 5 15x15
Living Room 25x19
Dining Room 19x15
Kitchen 22x16
Interior
Heating Natural Gas
Cooling Central Forced Air, Zoned Area(s)
Flooring Carpet, Stone, Wood
Fireplaces Number 5
Fireplaces Type FP in Family Room, FP in Living Room, FP in Master BR, Patio/Outdoors, Other/Remarks
Equipment Dishwasher, Disposal, Garage Door Opener, Microwave, Pool/Spa/Equipment, Range/Oven, Refrigerator, Vacuum/Central
Steps Yes
Appliance Dishwasher, Disposal, Garage Door Opener, Microwave, Pool/Spa/Equipment, Range/Oven, Refrigerator, Vacuum/Central
Laundry Laundry Room
Exterior
Exterior Feature Stucco
Parking Features Attached
Garage Spaces 8.0
Fence Gate
Pool Below Ground, Private
Roof Type Tile/Clay
Total Parking Spaces 8
Building
Lot Description West of I-5
Story 2
Lot Size Range 1+ to 2 AC
Sewer Sewer Connected
Water Meter on Property
Level or Stories 2 Story
Others
Ownership Fee Simple
Acceptable Financing Cash, Conventional
Listing Terms Cash, Conventional
Pets Allowed Yes
Read Less Info
Want to know what your home might be worth? Contact us for a FREE valuation!

Our team is ready to help you sell your home for the highest possible price ASAP

Bought with Drew Nelson • Willis Allen Real Estate
"My job is to find and attract mastery-based agents to the office, protect the culture, and make sure everyone is happy! "







