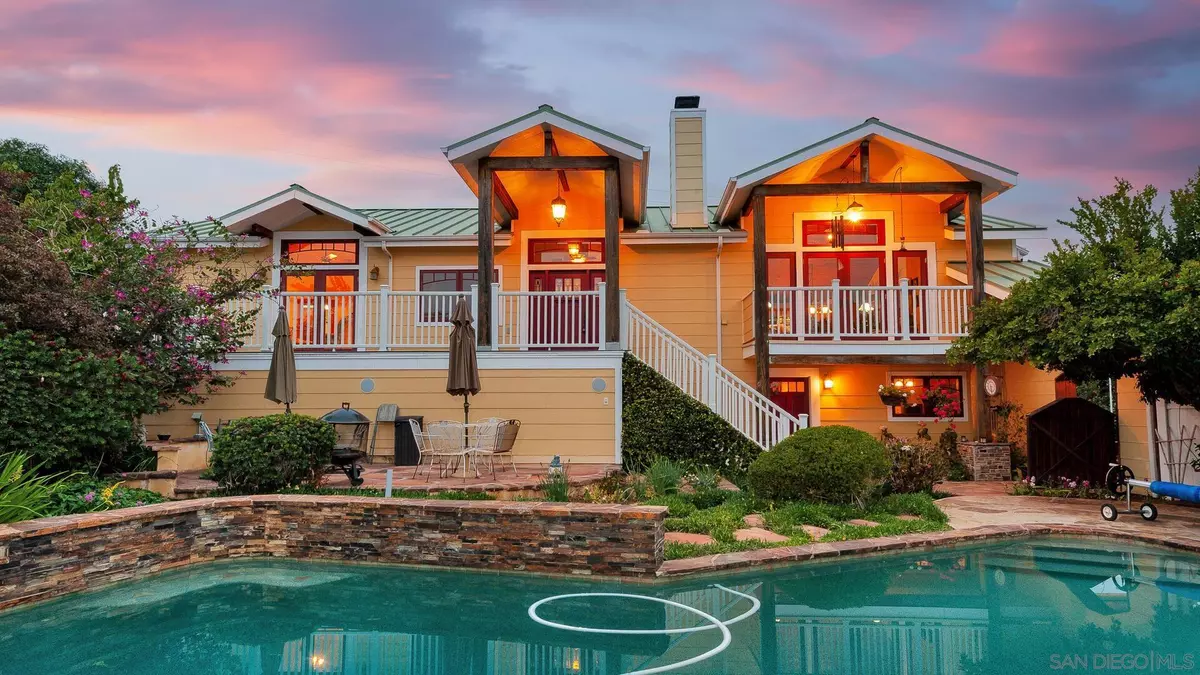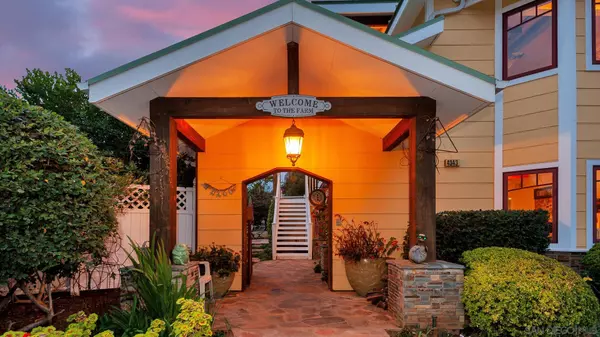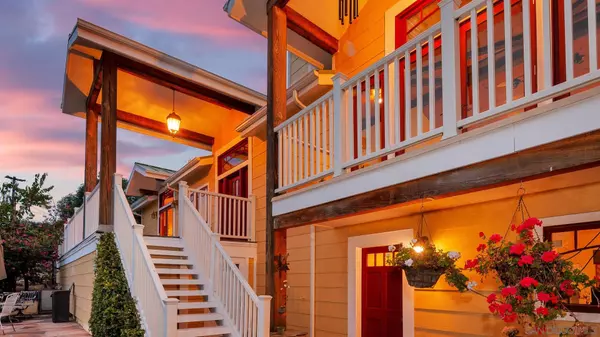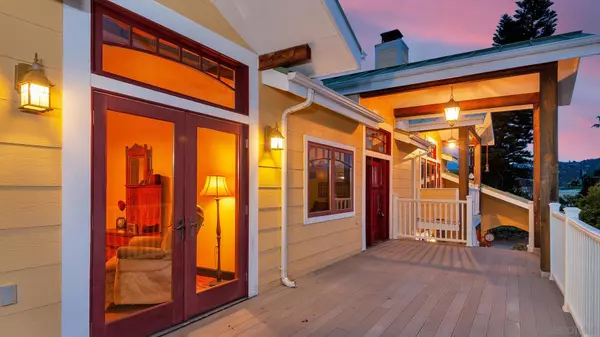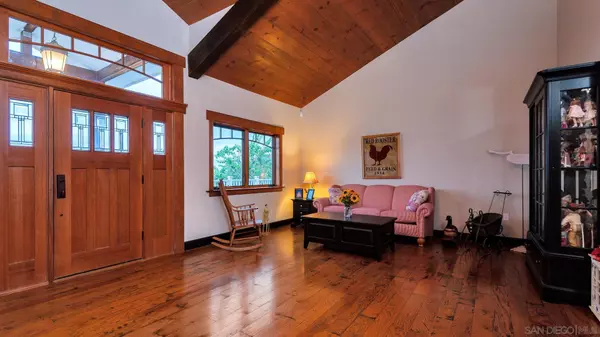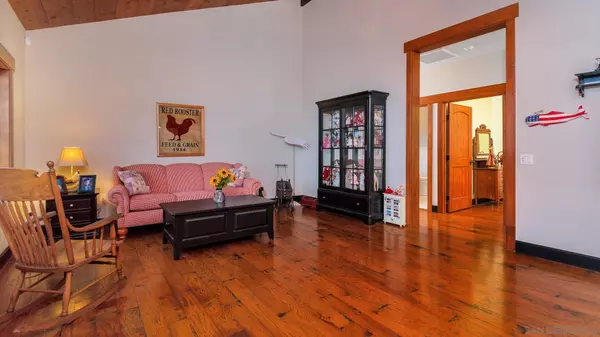$1,450,000
$1,550,000
6.5%For more information regarding the value of a property, please contact us for a free consultation.
4 Beds
3 Baths
4,150 SqFt
SOLD DATE : 03/30/2022
Key Details
Sold Price $1,450,000
Property Type Single Family Home
Sub Type Detached
Listing Status Sold
Purchase Type For Sale
Square Footage 4,150 sqft
Price per Sqft $349
Subdivision Fallbrook
MLS Listing ID 220000865
Sold Date 03/30/22
Style Detached
Bedrooms 4
Full Baths 3
Construction Status Turnkey
HOA Y/N No
Year Built 2008
Lot Size 3.750 Acres
Acres 3.75
Property Description
Gorgeous 'Craftsman' retreat home on nearly 4-Acres Fallbrook w/ breathtaking VIEWS atop Fallbrook! This rural country feel' home was custom-built by the owner who is a licensed contractor w/ meticulous attention to detail & is a throwback to the 20s/ 30s era with extensive use of custom solid woodwork throughout the interior. Features & upgrades include: interior Hickory wood flooring throughout all living areas, Alder doors w/ Beech window casings & Clear Fir window frames w/ over $32,000 of solid wood framed windows throughout, tankless water heater system & whole house fan, 15 open beam ceilings, conventionally framed galvanized metal roof w/ no trusses, 2X6" framing throughout exterior walls w/ R-18 insulation & more. Central HVAC w/ 3 zones each with their own thermostat. All walls, floors & 300 SF of attic-space are all insulated as well. Security & fire systems installed. All bedrooms have ceiling fans & the Master Suite has custom solid wood French doors leading to the deck w/ fabulous VIEWS to the South! Master bath has walk-in shower & Jacuzzi tub w/ dual sinks & granite slab countertop vanity. Guest bath has clawfoot tub with tub/shower combo & wainscoting on walls. The gorgeous country kitchen features a 1935 6-burner' gas top stove & convection oven w/ matching replica appliances. Carrara marble countertops, 3' x 8' butcher block island, black marble peninsula countertop & more! Family Room features a wood-burning stone fireplace, solid wood french' doors w/ sidelights that open onto the porch where youll find more breathtaking VIEWS!
15' open beam ceilings with ceiling fans create a very open feel throughout the living rooms! Enjoy sweeping VIEWS of the surrounding hills & valleys from nearly EVERY window throughout. The downstairs bed/ bath adjoins a huge great room (nearly 1300 square ft.) perfect for indoor entertaining, extra living space &/ or HOME OFFICE space, if desired. Property also features a beautiful Koi Pond & waterfall, rose garden, over 150 avocado trees & numerous fruit tress of nearly all varieties. Enjoy the spacious in-ground swimming Pool w/ stone decor overlooking the VIEWS to the South for outdoor entertaining & relaxing after a long day. Full RV hook-up & parking on-site, property also features a chicken coup & greenhouse, separate out buildings & animal barn, workshop & storage and much, much more! Horse & livestock boarding is allowed on property w/ very few restrictions. Many furnishings will be INCLUDED with, or negotiable with the sale. Located conveniently close to nearby Historic Downtown Temecula & Wine Country & close to I-15 freeway South to San Diego.
Location
State CA
County San Diego
Community Fallbrook
Area Fallbrook (92028)
Zoning R-1:SINGLE
Rooms
Family Room 20x22
Master Bedroom 15x18
Bedroom 2 12x12
Bedroom 3 12x12
Living Room 15x15
Dining Room 10x12
Kitchen 10x10
Interior
Heating Natural Gas
Cooling Central Forced Air, Other/Remarks
Flooring Tile, Wood
Fireplaces Number 1
Fireplaces Type FP in Family Room
Equipment Dishwasher, Dryer, Range/Oven, Refrigerator, Washer
Steps Yes
Appliance Dishwasher, Dryer, Range/Oven, Refrigerator, Washer
Laundry Laundry Room
Exterior
Exterior Feature Wood/Stucco
Parking Features None Known
Fence Partial
Pool Below Ground, Waterfall
Utilities Available Cable Connected, Electricity Connected, Natural Gas Connected, Water Connected
View Evening Lights, Mountains/Hills, Panoramic, Parklike, Valley/Canyon, Other/Remarks, Pool, Creek/Stream, Neighborhood, Reservoir, Trees/Woods
Roof Type Composition
Total Parking Spaces 6
Building
Lot Description Private Street
Story 2
Lot Size Range 2+ to 4 AC
Sewer Septic Installed
Water Public
Architectural Style Craftsman
Level or Stories 2 Story
Construction Status Turnkey
Others
Ownership Fee Simple
Acceptable Financing Cash, Conventional, FHA, VA
Listing Terms Cash, Conventional, FHA, VA
Pets Allowed Yes
Read Less Info
Want to know what your home might be worth? Contact us for a FREE valuation!

Our team is ready to help you sell your home for the highest possible price ASAP

Bought with Russell C Elrod • Berkshire Hathaway HomeService
"My job is to find and attract mastery-based agents to the office, protect the culture, and make sure everyone is happy! "


