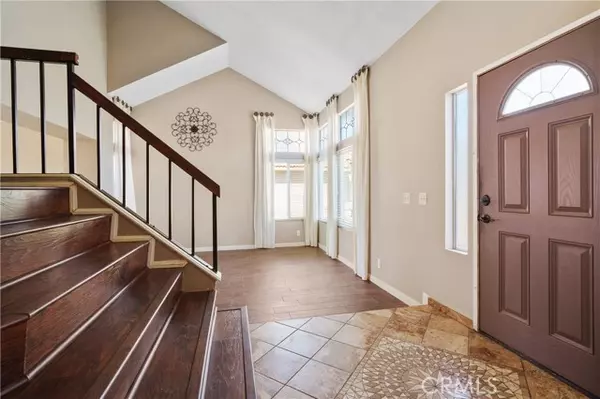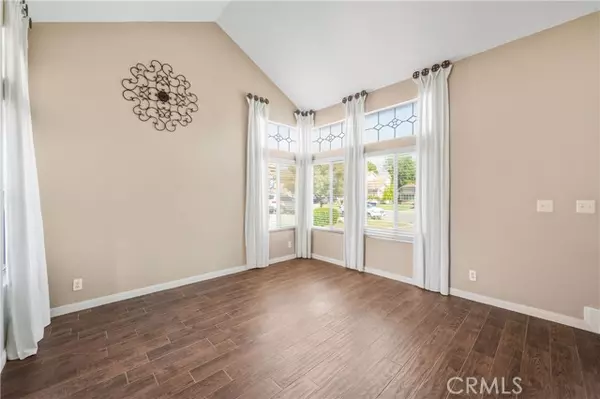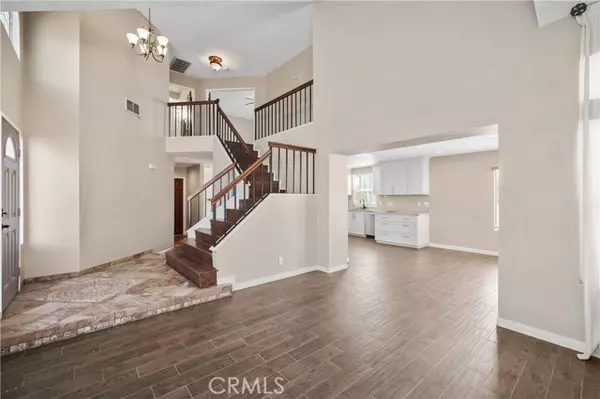$595,000
$550,000
8.2%For more information regarding the value of a property, please contact us for a free consultation.
4 Beds
3 Baths
1,770 SqFt
SOLD DATE : 04/20/2022
Key Details
Sold Price $595,000
Property Type Single Family Home
Sub Type Detached
Listing Status Sold
Purchase Type For Sale
Square Footage 1,770 sqft
Price per Sqft $336
MLS Listing ID IG22056302
Sold Date 04/20/22
Style Detached
Bedrooms 4
Full Baths 2
Half Baths 1
HOA Y/N No
Year Built 1989
Lot Size 0.300 Acres
Acres 0.3
Property Description
Fantastic opportunity for you to own a Cul-De-Sac street home that is situated on one of the largest lot in this neighborhood with lower taxes & NO HOA!!! Walking up to the home, you will see a cozy front porch. Inside the home, you are greeted at the entry with elegant tile floor. Living room has high ceilings with lots of natural light. Dining room opens to the family kitchen with granite countertops, basin sink, soft-closing cabinets/drawers, stainless steel appliances, lots of cabinets plus pantry (with slide out shelves), and has plenty of room for a potential island! Next to kitchen is the family room which has a fireplace with mantle. Walk-in coat closet is located underneath the stairs and there is a powder room for your guests. Laundry closet with upper shelf has washer/dryer hookups. Going upstairs and through the double doors is the primary room with tall ceiling and a balcony (neighborhood, mountain views & a peek-boo view of the lake). Primary en suite has dual sinks, separate shower/tub, and walk-in closet. Down the hallway is 3 more bedrooms (1 with bay window/seating area, another bedroom with Murphy bed & built-in shelves). Main bathroom with tile backsplash at tub. 2 car garage has epoxy floor, built-in cabinets & upper shelves, and lots of room for more storage & workshop. Step out to your OVERSIZED backyard with large concrete patio, shed, potential for an inground swimming pool, and endless amount of potential for basically anything you want!!! Extended RV parking/access has a gate. Upgrades include: LED/recessed lights, laminate & ceramic tile floors t
Fantastic opportunity for you to own a Cul-De-Sac street home that is situated on one of the largest lot in this neighborhood with lower taxes & NO HOA!!! Walking up to the home, you will see a cozy front porch. Inside the home, you are greeted at the entry with elegant tile floor. Living room has high ceilings with lots of natural light. Dining room opens to the family kitchen with granite countertops, basin sink, soft-closing cabinets/drawers, stainless steel appliances, lots of cabinets plus pantry (with slide out shelves), and has plenty of room for a potential island! Next to kitchen is the family room which has a fireplace with mantle. Walk-in coat closet is located underneath the stairs and there is a powder room for your guests. Laundry closet with upper shelf has washer/dryer hookups. Going upstairs and through the double doors is the primary room with tall ceiling and a balcony (neighborhood, mountain views & a peek-boo view of the lake). Primary en suite has dual sinks, separate shower/tub, and walk-in closet. Down the hallway is 3 more bedrooms (1 with bay window/seating area, another bedroom with Murphy bed & built-in shelves). Main bathroom with tile backsplash at tub. 2 car garage has epoxy floor, built-in cabinets & upper shelves, and lots of room for more storage & workshop. Step out to your OVERSIZED backyard with large concrete patio, shed, potential for an inground swimming pool, and endless amount of potential for basically anything you want!!! Extended RV parking/access has a gate. Upgrades include: LED/recessed lights, laminate & ceramic tile floors throughout, solar panels, and more to mention. This home is in a lower tax & NO HOA community and is located near schools, shopping, restaurants, entertainment, and 15 FWY!!!
Location
State CA
County Riverside
Area Riv Cty-Wildomar (92595)
Zoning R-1
Interior
Interior Features Granite Counters, Pantry, Recessed Lighting
Cooling Central Forced Air
Flooring Laminate, Tile
Fireplaces Type FP in Family Room
Equipment Dishwasher, Disposal, Microwave, Gas Oven, Gas Stove, Gas Range
Appliance Dishwasher, Disposal, Microwave, Gas Oven, Gas Stove, Gas Range
Laundry Closet Full Sized, Inside
Exterior
Parking Features Direct Garage Access, Garage
Garage Spaces 2.0
Fence Wood
Utilities Available Electricity Connected, Natural Gas Connected, Sewer Connected, Water Connected
View Lake/River, Mountains/Hills, Valley/Canyon, Neighborhood
Roof Type Tile/Clay
Total Parking Spaces 4
Building
Lot Description Cul-De-Sac, Curbs, Sidewalks
Story 2
Sewer Public Sewer
Water Public
Level or Stories 2 Story
Others
Acceptable Financing Submit
Listing Terms Submit
Special Listing Condition Standard
Read Less Info
Want to know what your home might be worth? Contact us for a FREE valuation!

Our team is ready to help you sell your home for the highest possible price ASAP

Bought with Bruno Nascimento • RE/MAX Liberty
"My job is to find and attract mastery-based agents to the office, protect the culture, and make sure everyone is happy! "







