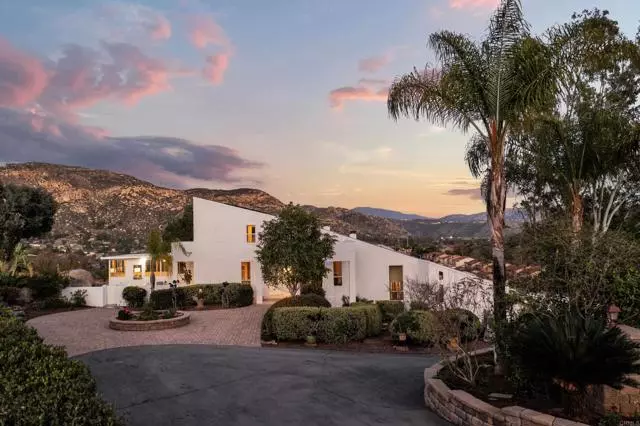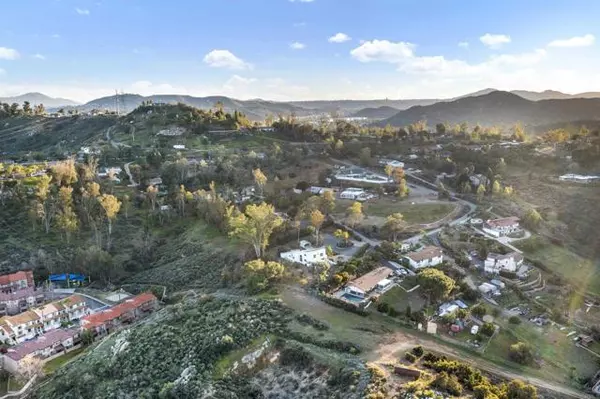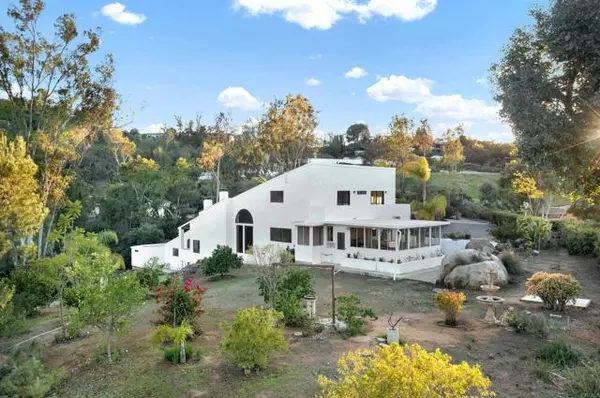$1,089,000
$1,089,000
For more information regarding the value of a property, please contact us for a free consultation.
3 Beds
4 Baths
2,800 SqFt
SOLD DATE : 04/21/2022
Key Details
Sold Price $1,089,000
Property Type Single Family Home
Sub Type Detached
Listing Status Sold
Purchase Type For Sale
Square Footage 2,800 sqft
Price per Sqft $388
MLS Listing ID PTP2201299
Sold Date 04/21/22
Style Detached
Bedrooms 3
Full Baths 2
Half Baths 2
HOA Y/N No
Year Built 1983
Lot Size 1.170 Acres
Acres 1.17
Property Description
Welcome to Casa Blanca! Nestled in the magical Eucalyptus Hills with VIEWS, VIEWS, VIEWS! Step into this beautifully updated contemporary home, new vinyl laminated flooring throughout, new stainless-steel appliances, maple cabinets with beautiful Corian countertops. Large pantry and utility closet. New paint inside and out along with a brand-new roof with a lifetime warranty to convey. Gorgeous 400 sq. ft. unpermitted sunroom includes a brand new GREE mini split system, 17 SEER for A/C and heat. Breathtaking views from all the windows. Vaulted ceilings, sunken living room with cozy wood burning fireplace, private master suite with fireplace, walk-in closet, and a private balcony to take in the views. The large dining room is conveniently located right off the kitchen. Two more huge bedrooms on the other side of the home with their own private balcony which brings the views right to you. HUGE oversized 2-car garage and a carport! Bring your horses, RVs and toys to this very roomy 1.17 acres. Tons of storage including three sheds. Also, plenty of room for another dwelling!!! So much love and attention has gone into this exquisite home! A must see to understand how very special this home is. Fruit trees are a bonus! Dreams really do come true!
Welcome to Casa Blanca! Nestled in the magical Eucalyptus Hills with VIEWS, VIEWS, VIEWS! Step into this beautifully updated contemporary home, new vinyl laminated flooring throughout, new stainless-steel appliances, maple cabinets with beautiful Corian countertops. Large pantry and utility closet. New paint inside and out along with a brand-new roof with a lifetime warranty to convey. Gorgeous 400 sq. ft. unpermitted sunroom includes a brand new GREE mini split system, 17 SEER for A/C and heat. Breathtaking views from all the windows. Vaulted ceilings, sunken living room with cozy wood burning fireplace, private master suite with fireplace, walk-in closet, and a private balcony to take in the views. The large dining room is conveniently located right off the kitchen. Two more huge bedrooms on the other side of the home with their own private balcony which brings the views right to you. HUGE oversized 2-car garage and a carport! Bring your horses, RVs and toys to this very roomy 1.17 acres. Tons of storage including three sheds. Also, plenty of room for another dwelling!!! So much love and attention has gone into this exquisite home! A must see to understand how very special this home is. Fruit trees are a bonus! Dreams really do come true!
Location
State CA
County San Diego
Area Lakeside (92040)
Zoning R-1
Interior
Cooling Central Forced Air
Fireplaces Type FP in Family Room, FP in Master BR
Laundry Garage
Exterior
Garage Spaces 2.0
View Mountains/Hills, Panoramic
Total Parking Spaces 15
Building
Lot Size Range 1+ to 2 AC
Water Public
Level or Stories Split Level
Schools
Elementary Schools Lakeside Union School District
Middle Schools Lakeside Union School District
Others
Acceptable Financing Cash, Conventional
Listing Terms Cash, Conventional
Special Listing Condition Standard
Read Less Info
Want to know what your home might be worth? Contact us for a FREE valuation!

Our team is ready to help you sell your home for the highest possible price ASAP

Bought with Daniel Benjamin • eXp Realty
"My job is to find and attract mastery-based agents to the office, protect the culture, and make sure everyone is happy! "







