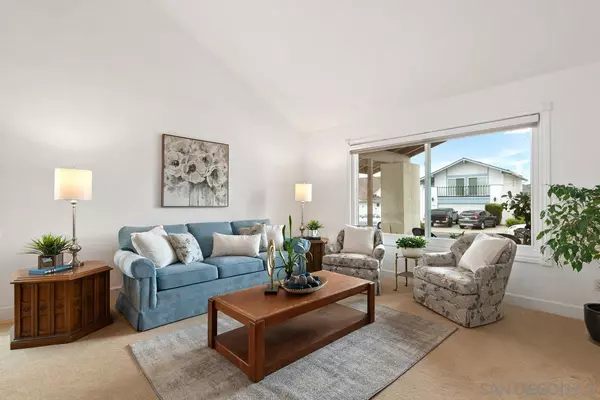$1,500,000
$1,400,000
7.1%For more information regarding the value of a property, please contact us for a free consultation.
5 Beds
3 Baths
2,276 SqFt
SOLD DATE : 05/06/2022
Key Details
Sold Price $1,500,000
Property Type Single Family Home
Sub Type Detached
Listing Status Sold
Purchase Type For Sale
Square Footage 2,276 sqft
Price per Sqft $659
Subdivision Rancho Bernardo
MLS Listing ID 220007697
Sold Date 05/06/22
Style Detached
Bedrooms 5
Full Baths 3
HOA Y/N No
Year Built 1972
Lot Size 6,700 Sqft
Acres 0.15
Property Description
Located on a cul-de-sac close to both WW Elementary & WW Club. Lovely front yard & patio welcome you. Beautiful front door w/leaded glass plus 2 sidelites. Master bedroom & 2 additional bedrooms on 1st level plus 2 additional bedrooms & bath upstairs. Large BR upstairs could be 2nd master. Vaulted ceiling in living room. Eat in kitchen. Family room with fireplace. Large sliders bring the outside in.This home functions beautifully as a multi generational home. Home boasts dual paned windows, hard wood floors & tile baths. Expansive covered patio for relaxing and dining. Solar lease thru Sunrun is $120 a month for 17 panels. Be sure to take your clients to WW Club to see all that it has to offer: jr olympic size swimming pool heated year round, spa, tennis courts, playground, sauna, ball field, mini miniature golf, community rooms. Unlimited use for the entire household for $500 a year.
Furnace was just replaced. Water heater as well.
Location
State CA
County San Diego
Community Rancho Bernardo
Area Rancho Bernardo (92127)
Zoning R
Rooms
Family Room 16x12
Master Bedroom 19x18
Bedroom 2 16x12
Bedroom 3 14x11
Bedroom 4 11x10
Bedroom 5 11x10
Living Room 21x16
Dining Room combo
Kitchen 18x11
Interior
Interior Features Bathtub, Copper Plumbing Full, Pull Down Stairs to Attic, Shower, Shower in Tub, Storage Space, Cathedral-Vaulted Ceiling
Heating Natural Gas
Cooling Central Forced Air, Electric
Flooring Carpet, Tile, Wood, Wall-To-Wall Carpet
Fireplaces Number 1
Fireplaces Type FP in Family Room, Gas Starter
Equipment Dishwasher, Garage Door Opener, Microwave, Shed(s), Electric Oven, Electric Range, Electric Stove, Free Standing Range, Ice Maker, Self Cleaning Oven, Vented Exhaust Fan, Electric Cooking
Appliance Dishwasher, Garage Door Opener, Microwave, Shed(s), Electric Oven, Electric Range, Electric Stove, Free Standing Range, Ice Maker, Self Cleaning Oven, Vented Exhaust Fan, Electric Cooking
Laundry Garage
Exterior
Exterior Feature Stucco, Wood/Stucco
Parking Features Attached, Garage - Front Entry, Garage Door Opener
Garage Spaces 2.0
Fence Full, Gate
Pool Community/Common
Community Features BBQ, Tennis Courts, Clubhouse/Rec Room, Exercise Room, Pet Restrictions, Playground, Pool, Recreation Area, Sauna, Spa/Hot Tub
Complex Features BBQ, Tennis Courts, Clubhouse/Rec Room, Exercise Room, Pet Restrictions, Playground, Pool, Recreation Area, Sauna, Spa/Hot Tub
Utilities Available Sewer Connected
Roof Type Composition
Total Parking Spaces 4
Building
Lot Description Cul-De-Sac, Curbs, Public Street, Sidewalks, Street Paved, Landscaped
Story 2
Lot Size Range 4000-7499 SF
Sewer Sewer Connected, Public Sewer
Water Meter on Property, Public
Architectural Style Mediterranean/Spanish
Level or Stories 2 Story
Others
Ownership Fee Simple
Monthly Total Fees $42
Acceptable Financing Cash, FHA, VA
Listing Terms Cash, FHA, VA
Pets Allowed Allowed w/Restrictions
Read Less Info
Want to know what your home might be worth? Contact us for a FREE valuation!

Our team is ready to help you sell your home for the highest possible price ASAP

Bought with Carrie Baker-Bailey • Century 21 Award
"My job is to find and attract mastery-based agents to the office, protect the culture, and make sure everyone is happy! "







