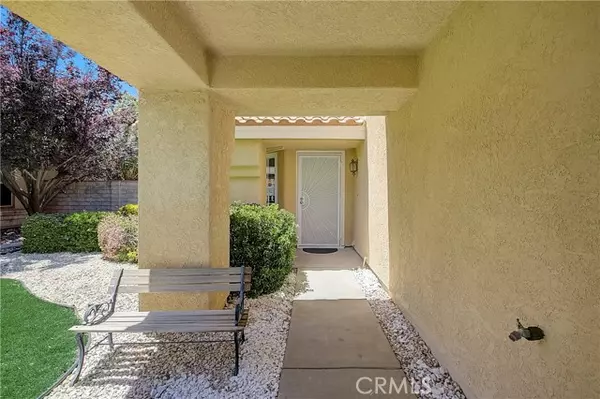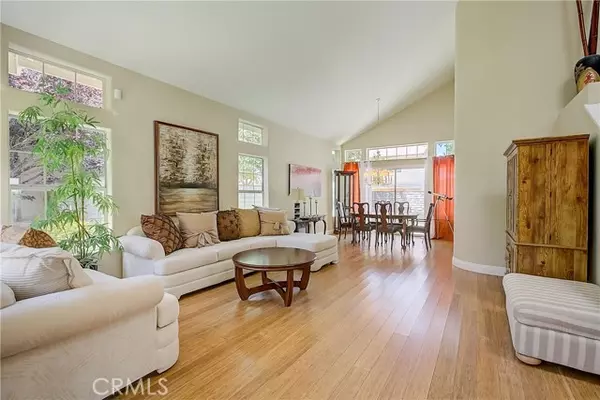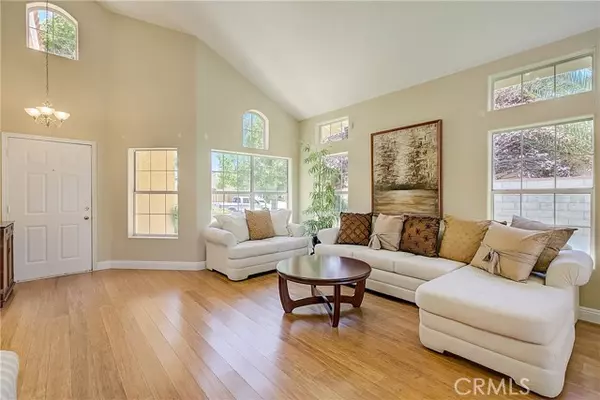$540,000
$525,000
2.9%For more information regarding the value of a property, please contact us for a free consultation.
4 Beds
3 Baths
2,341 SqFt
SOLD DATE : 06/23/2022
Key Details
Sold Price $540,000
Property Type Single Family Home
Sub Type Detached
Listing Status Sold
Purchase Type For Sale
Square Footage 2,341 sqft
Price per Sqft $230
MLS Listing ID OC22113094
Sold Date 06/23/22
Style Detached
Bedrooms 4
Full Baths 3
HOA Y/N No
Year Built 1992
Lot Size 7,102 Sqft
Acres 0.163
Property Description
Celebrate many happy family gatherings in this gracious and roomy home that offers space and elegance. A large fireplace serves the family room and is a distinguished focal point for family activities. The functional kitchen with its modern appliance package also has a handy storage pantry. Large volume ceilings highlight the living and dining rooms. Living quarters are secluded upstairs for maximum privacy. The master suite with its volume ceiling includes a large walk-in closet with storage areas above. Deluxe oval tub, dual sinks, separate shower and compartmentalized bath highlight the master bath. Two secondary bedrooms, one with a coffered ceiling, are served by an additional upstairs bathroom, while a third full bath downstairs serves the fourth bedroom/office. Direct access to the home is provided by a three car garage. Please note: As shown in the original floorplan (see photos), the Montera model was offered in a 4th Br/Den option, giving the homeowner the option to use the downstairs bedroom as an optional den/office. Because of this optional feature, this house is listed on title as a 3 bedroom + den.
Celebrate many happy family gatherings in this gracious and roomy home that offers space and elegance. A large fireplace serves the family room and is a distinguished focal point for family activities. The functional kitchen with its modern appliance package also has a handy storage pantry. Large volume ceilings highlight the living and dining rooms. Living quarters are secluded upstairs for maximum privacy. The master suite with its volume ceiling includes a large walk-in closet with storage areas above. Deluxe oval tub, dual sinks, separate shower and compartmentalized bath highlight the master bath. Two secondary bedrooms, one with a coffered ceiling, are served by an additional upstairs bathroom, while a third full bath downstairs serves the fourth bedroom/office. Direct access to the home is provided by a three car garage. Please note: As shown in the original floorplan (see photos), the Montera model was offered in a 4th Br/Den option, giving the homeowner the option to use the downstairs bedroom as an optional den/office. Because of this optional feature, this house is listed on title as a 3 bedroom + den.
Location
State CA
County Los Angeles
Area Palmdale (93552)
Zoning PDA21*
Interior
Cooling Central Forced Air, Zoned Area(s), Dual
Flooring Bamboo
Fireplaces Type FP in Family Room
Equipment Dishwasher, Gas Oven, Gas Range
Appliance Dishwasher, Gas Oven, Gas Range
Laundry Laundry Room, Inside
Exterior
Parking Features Garage - Three Door
Garage Spaces 3.0
Fence Wood
Roof Type Spanish Tile
Total Parking Spaces 3
Building
Lot Description Sprinklers In Front, Sprinklers In Rear
Story 2
Lot Size Range 4000-7499 SF
Sewer Public Sewer
Water Public
Level or Stories 2 Story
Others
Acceptable Financing Cash, Conventional, Exchange, FHA, VA
Listing Terms Cash, Conventional, Exchange, FHA, VA
Special Listing Condition Standard
Read Less Info
Want to know what your home might be worth? Contact us for a FREE valuation!

Our team is ready to help you sell your home for the highest possible price ASAP

Bought with Ruben Gutierrez • Ruben Gutierrez, Broker
"My job is to find and attract mastery-based agents to the office, protect the culture, and make sure everyone is happy! "







