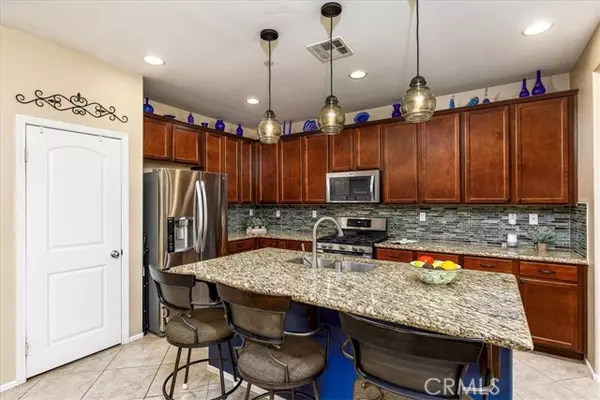$655,000
$649,000
0.9%For more information regarding the value of a property, please contact us for a free consultation.
5 Beds
3 Baths
2,733 SqFt
SOLD DATE : 07/08/2022
Key Details
Sold Price $655,000
Property Type Single Family Home
Sub Type Detached
Listing Status Sold
Purchase Type For Sale
Square Footage 2,733 sqft
Price per Sqft $239
MLS Listing ID SW22043593
Sold Date 07/08/22
Style Detached
Bedrooms 5
Full Baths 3
Construction Status Turnkey
HOA Fees $96/mo
HOA Y/N Yes
Year Built 2013
Lot Size 8,276 Sqft
Acres 0.19
Lot Dimensions 8276
Property Description
PRICE ADJUSTMENT AGAIN!! WELCOME to this stunning 5 bedroom, 3 full bathroom luxury HOME with one bedroom downstairs. Beautiful curb appeal with home set back on property and has a long, wide driveway entrance to the 3 car tandem garage. Located at the end of a quiet cul-de-sac for more privacy and parking. Upon entering, you will enjoy the cozy downstairs secondary bedroom and adjacent full bathroom for convenience. Private sitting area or library adjacent to downstairs bedroom. Great room has a fireplace to enjoy on those cool days/evenings. Formal dining room near the kitchen which comes with newer stainless steel appliances including Bosch dishwasher, granite countertops and cherry stained cabinets. Island allows enough room for meal prep and stools for casual dining. Designer luxury vinyl plank flooring on staircase and into all rooms upstairs. Large loft upstairs can be used for a theater room, rec room or office. Luxurious primary bedroom with en-suite bathroom and 3 secondary bedrooms as well as guest bathroom for convenience. Upstairs separate laundry room with newer washer and gas dryer! PAID FOR SOLAR! California room for outside open casual dining and lounging. Jacuzzi brand spa (seats 7) and firepit in backyard along with mature citrus trees provide a tranquil setting. Fresh exterior paint! Easy access to I-15, close to shopping centers and dining. Temecula wine country a short drive away! This is the one you've been waiting for and it will not disappoint!
PRICE ADJUSTMENT AGAIN!! WELCOME to this stunning 5 bedroom, 3 full bathroom luxury HOME with one bedroom downstairs. Beautiful curb appeal with home set back on property and has a long, wide driveway entrance to the 3 car tandem garage. Located at the end of a quiet cul-de-sac for more privacy and parking. Upon entering, you will enjoy the cozy downstairs secondary bedroom and adjacent full bathroom for convenience. Private sitting area or library adjacent to downstairs bedroom. Great room has a fireplace to enjoy on those cool days/evenings. Formal dining room near the kitchen which comes with newer stainless steel appliances including Bosch dishwasher, granite countertops and cherry stained cabinets. Island allows enough room for meal prep and stools for casual dining. Designer luxury vinyl plank flooring on staircase and into all rooms upstairs. Large loft upstairs can be used for a theater room, rec room or office. Luxurious primary bedroom with en-suite bathroom and 3 secondary bedrooms as well as guest bathroom for convenience. Upstairs separate laundry room with newer washer and gas dryer! PAID FOR SOLAR! California room for outside open casual dining and lounging. Jacuzzi brand spa (seats 7) and firepit in backyard along with mature citrus trees provide a tranquil setting. Fresh exterior paint! Easy access to I-15, close to shopping centers and dining. Temecula wine country a short drive away! This is the one you've been waiting for and it will not disappoint!
Location
State CA
County Riverside
Area Riv Cty-Wildomar (92595)
Zoning R-1
Interior
Interior Features Granite Counters, Pantry, Recessed Lighting
Cooling Central Forced Air
Flooring Linoleum/Vinyl, Tile
Fireplaces Type FP in Living Room, Gas Starter
Equipment Dishwasher, Disposal, Solar Panels, Ice Maker
Appliance Dishwasher, Disposal, Solar Panels, Ice Maker
Exterior
Parking Features Tandem, Garage - Two Door, Garage Door Opener
Garage Spaces 3.0
Fence Wood
Utilities Available Electricity Connected, Natural Gas Connected, Sewer Connected, Water Connected
View Mountains/Hills
Roof Type Tile/Clay
Total Parking Spaces 8
Building
Lot Description Cul-De-Sac, Curbs, Sidewalks, Landscaped
Story 2
Lot Size Range 7500-10889 SF
Sewer Public Sewer
Water Public
Level or Stories 2 Story
Construction Status Turnkey
Others
Acceptable Financing Submit
Listing Terms Submit
Special Listing Condition Standard
Read Less Info
Want to know what your home might be worth? Contact us for a FREE valuation!

Our team is ready to help you sell your home for the highest possible price ASAP

Bought with Marilyn McGovern • Coldwell Banker Assoc.Brkr-Mur
"My job is to find and attract mastery-based agents to the office, protect the culture, and make sure everyone is happy! "







