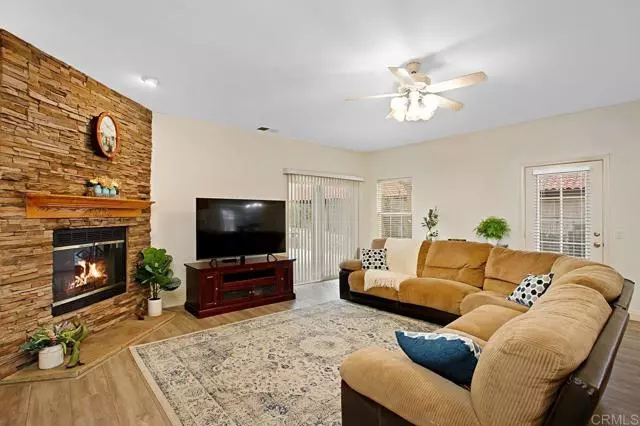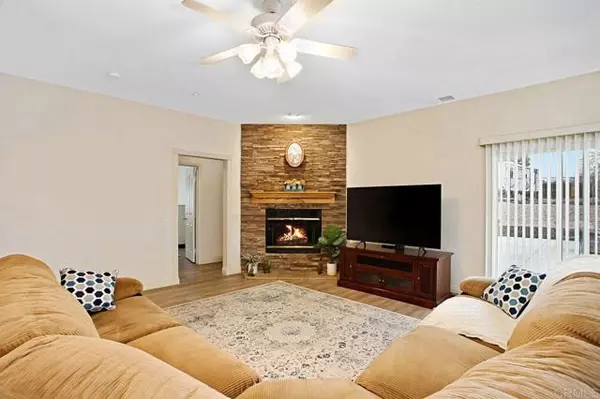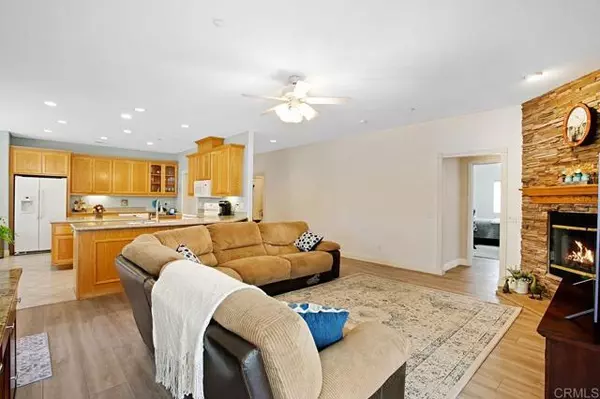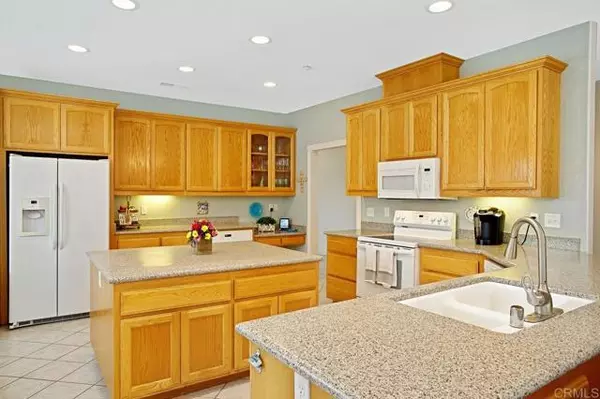$799,000
$799,000
For more information regarding the value of a property, please contact us for a free consultation.
4 Beds
2 Baths
2,363 SqFt
SOLD DATE : 06/27/2022
Key Details
Sold Price $799,000
Property Type Single Family Home
Sub Type Detached
Listing Status Sold
Purchase Type For Sale
Square Footage 2,363 sqft
Price per Sqft $338
MLS Listing ID PTP2202182
Sold Date 06/27/22
Style Detached
Bedrooms 4
Full Baths 2
HOA Fees $130/mo
HOA Y/N Yes
Year Built 2002
Lot Size 0.431 Acres
Acres 0.431
Lot Dimensions Irregular 101 x
Property Description
Welcome to this warm & inviting single level, 2363 square foot, modern craftsman style home! The open great room area features a large chefs kitchen with newer appliances, two ovens, full pantry, and center island. In addition to ceiling fans in almost every room and dual pane windows the home offers an owned solar system which means huge yearly savings! The light & bright master suite has a walk in closet with organizers, jacuzzi tub and dual sinks. The additional three bedrooms are all generously sized and the second bath is split with two vanities. The front room off the entry can be used as an office, sitting area or formal dining room. This home has been immaculately cared for by the original owners with every detail attended to. The laundry room has lots of storage, counter space & sink and is off the three car garage. The covered patio is great for entertaining, recently installed turf keeps everything minimal maintenance and there are fruit trees for your enjoyment. This extra-large lot is double fenced, and the upper yard is perfect for RV or horses with access to riding trails. San Diego Country Estates is a master planned community with two pools, tennis courts, two equestrian centers, a championship golf course and clubhouse with popular restaurant and lounge. Dont miss this exquisite opportunity!
Welcome to this warm & inviting single level, 2363 square foot, modern craftsman style home! The open great room area features a large chefs kitchen with newer appliances, two ovens, full pantry, and center island. In addition to ceiling fans in almost every room and dual pane windows the home offers an owned solar system which means huge yearly savings! The light & bright master suite has a walk in closet with organizers, jacuzzi tub and dual sinks. The additional three bedrooms are all generously sized and the second bath is split with two vanities. The front room off the entry can be used as an office, sitting area or formal dining room. This home has been immaculately cared for by the original owners with every detail attended to. The laundry room has lots of storage, counter space & sink and is off the three car garage. The covered patio is great for entertaining, recently installed turf keeps everything minimal maintenance and there are fruit trees for your enjoyment. This extra-large lot is double fenced, and the upper yard is perfect for RV or horses with access to riding trails. San Diego Country Estates is a master planned community with two pools, tennis courts, two equestrian centers, a championship golf course and clubhouse with popular restaurant and lounge. Dont miss this exquisite opportunity!
Location
State CA
County San Diego
Area Ramona (92065)
Zoning R
Interior
Cooling Central Forced Air
Fireplaces Type FP in Family Room
Equipment Dishwasher, Microwave, Convection Oven, Double Oven, Electric Oven
Appliance Dishwasher, Microwave, Convection Oven, Double Oven, Electric Oven
Laundry Laundry Room
Exterior
Garage Spaces 3.0
Pool Community/Common
Community Features Horse Trails
Complex Features Horse Trails
Utilities Available Cable Available, See Remarks
View Mountains/Hills
Total Parking Spaces 6
Building
Lot Description Curbs, Landscaped
Story 1
Sewer Public Sewer
Water Public
Architectural Style Craftsman, Craftsman/Bungalow
Level or Stories 1 Story
Schools
Elementary Schools Ramona Unified School District
Middle Schools Ramona Unified School District
High Schools Ramona Unified School District
Others
Acceptable Financing Cash, Conventional, FHA, VA
Listing Terms Cash, Conventional, FHA, VA
Special Listing Condition Standard
Read Less Info
Want to know what your home might be worth? Contact us for a FREE valuation!

Our team is ready to help you sell your home for the highest possible price ASAP

Bought with Joseph Spicuzza • ReMax Direct
"My job is to find and attract mastery-based agents to the office, protect the culture, and make sure everyone is happy! "







