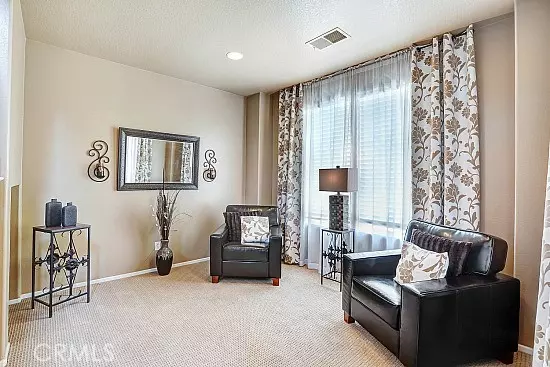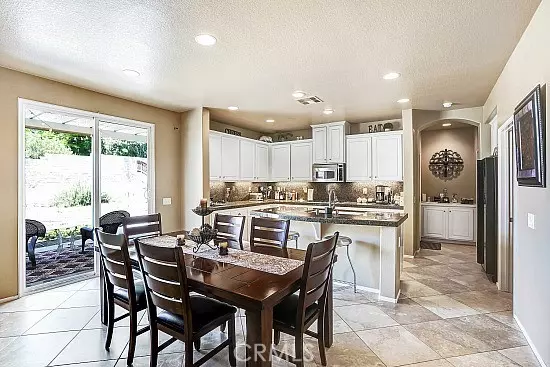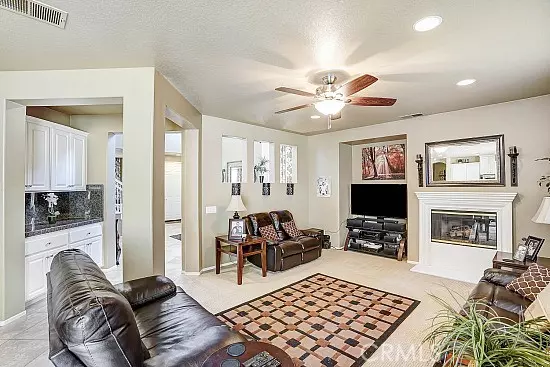$635,000
$639,000
0.6%For more information regarding the value of a property, please contact us for a free consultation.
5 Beds
3 Baths
2,678 SqFt
SOLD DATE : 07/20/2022
Key Details
Sold Price $635,000
Property Type Single Family Home
Sub Type Detached
Listing Status Sold
Purchase Type For Sale
Square Footage 2,678 sqft
Price per Sqft $237
MLS Listing ID SW22090792
Sold Date 07/20/22
Style Detached
Bedrooms 5
Full Baths 3
Construction Status Turnkey
HOA Fees $70/mo
HOA Y/N Yes
Year Built 2004
Lot Size 7,405 Sqft
Acres 0.17
Property Description
TURNKEY HOME! This is truly a MUST see home, featuring 5 bedrooms, 3 full bathrooms, a bonus room and a 3 car garage. As you enter the home, you see soaring ceillings! There is one bedroom and one bathroom downstairs. This home is tastefully adorned and impeccably maintained. This beautiful homes family and dining room combo flows seamlessly into the kitchen and formal living room. The family room and kitchen lead directly to the rear grouds of the home. The kitchen is very spacious. It features white cabinets, a center island, walk in pantry, stainless steel appliances, travertine tile floor and dark granite countertops. The master suite is very large, with a walk-in closet. The front yard is exceptionally manicured. The backyard is large enough to install a pool, if you'd like. It's a very private backyard. Both homes on each side are single stories. It also has a large patio with alumawood patio cover. Very low taxes, Low HOA, Close to the 15 freeway for an easy commute to work and close to shopping.
TURNKEY HOME! This is truly a MUST see home, featuring 5 bedrooms, 3 full bathrooms, a bonus room and a 3 car garage. As you enter the home, you see soaring ceillings! There is one bedroom and one bathroom downstairs. This home is tastefully adorned and impeccably maintained. This beautiful homes family and dining room combo flows seamlessly into the kitchen and formal living room. The family room and kitchen lead directly to the rear grouds of the home. The kitchen is very spacious. It features white cabinets, a center island, walk in pantry, stainless steel appliances, travertine tile floor and dark granite countertops. The master suite is very large, with a walk-in closet. The front yard is exceptionally manicured. The backyard is large enough to install a pool, if you'd like. It's a very private backyard. Both homes on each side are single stories. It also has a large patio with alumawood patio cover. Very low taxes, Low HOA, Close to the 15 freeway for an easy commute to work and close to shopping.
Location
State CA
County Riverside
Area Riv Cty-Wildomar (92595)
Zoning R-1
Interior
Interior Features Granite Counters, Pantry
Cooling Central Forced Air, Whole House Fan
Flooring Carpet, Tile
Fireplaces Type FP in Family Room
Equipment Dishwasher, Disposal, Microwave, Gas Oven, Gas Stove
Appliance Dishwasher, Disposal, Microwave, Gas Oven, Gas Stove
Laundry Laundry Room, Inside
Exterior
Exterior Feature Concrete, Frame
Parking Features Garage
Garage Spaces 3.0
Fence Wood
Community Features Horse Trails
Complex Features Horse Trails
Utilities Available Electricity Connected, Natural Gas Connected, Sewer Connected, Water Connected
View Neighborhood
Roof Type Slate
Total Parking Spaces 6
Building
Lot Description Curbs, Sidewalks, Sprinklers In Front
Story 2
Lot Size Range 4000-7499 SF
Sewer Public Sewer
Water Public
Level or Stories 2 Story
Construction Status Turnkey
Others
Acceptable Financing Cash, Conventional, FHA, VA, Cash To New Loan, Submit
Listing Terms Cash, Conventional, FHA, VA, Cash To New Loan, Submit
Special Listing Condition Standard
Read Less Info
Want to know what your home might be worth? Contact us for a FREE valuation!

Our team is ready to help you sell your home for the highest possible price ASAP

Bought with Edgar Lagunas • United Realty Team, Inc
"My job is to find and attract mastery-based agents to the office, protect the culture, and make sure everyone is happy! "







