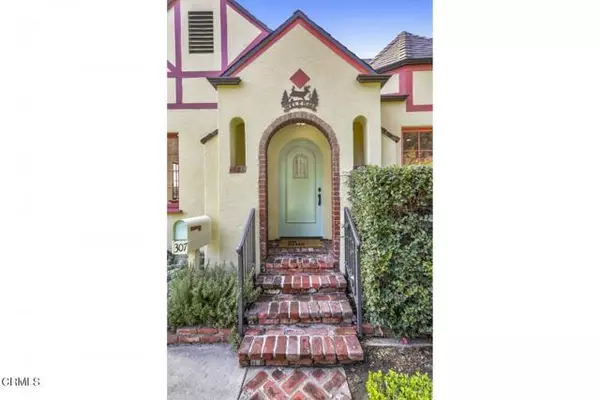$1,260,000
$849,000
48.4%For more information regarding the value of a property, please contact us for a free consultation.
3 Beds
1 Bath
1,406 SqFt
SOLD DATE : 02/11/2022
Key Details
Sold Price $1,260,000
Property Type Single Family Home
Sub Type Detached
Listing Status Sold
Purchase Type For Sale
Square Footage 1,406 sqft
Price per Sqft $896
MLS Listing ID P1-7895
Sold Date 02/11/22
Style Detached
Bedrooms 3
Full Baths 1
HOA Y/N No
Year Built 1926
Lot Size 6,132 Sqft
Acres 0.1408
Property Description
Set on a beautiful, tree-lined street, this 3-bedroom, 1-bath Tudor home is the perfect blend of vintage charm and modern design, mixing original crystal doorknobs and French windows with contemporary amenities such as soft-closing drawers, Moen faucets, and copper plumbing. The formal living room features a distinctive fireplace adorned with Batchelder tiles and gleaming, original hardwood flooring, highlighted beautifully by the natural light flooding in through the many windows and French doors. A separate, formal dining room provides ample space for gatherings. An updated kitchen features granite counters and stainless-steel appliances, as well as a garden window over the undermount sink. The spacious bathroom offers a jetted soaker tub, separate shower, and a large, granite-topped vanity. Recent updates to this elegant home include fresh paint, all-new electrical wiring, and a whimsical English garden with water-conserving drip irrigation. Conveniently located just a few blocks from shopping and dining options, this San Marino-adjacent house is the perfect place to call home.
Set on a beautiful, tree-lined street, this 3-bedroom, 1-bath Tudor home is the perfect blend of vintage charm and modern design, mixing original crystal doorknobs and French windows with contemporary amenities such as soft-closing drawers, Moen faucets, and copper plumbing. The formal living room features a distinctive fireplace adorned with Batchelder tiles and gleaming, original hardwood flooring, highlighted beautifully by the natural light flooding in through the many windows and French doors. A separate, formal dining room provides ample space for gatherings. An updated kitchen features granite counters and stainless-steel appliances, as well as a garden window over the undermount sink. The spacious bathroom offers a jetted soaker tub, separate shower, and a large, granite-topped vanity. Recent updates to this elegant home include fresh paint, all-new electrical wiring, and a whimsical English garden with water-conserving drip irrigation. Conveniently located just a few blocks from shopping and dining options, this San Marino-adjacent house is the perfect place to call home.
Location
State CA
County Los Angeles
Area Alhambra (91801)
Interior
Interior Features Granite Counters, Recessed Lighting
Cooling Central Forced Air
Fireplaces Type FP in Living Room
Equipment Dishwasher, Dryer, Microwave, Refrigerator, Washer, Gas Range
Appliance Dishwasher, Dryer, Microwave, Refrigerator, Washer, Gas Range
Laundry Garage
Exterior
Parking Features Garage
Garage Spaces 2.0
View Neighborhood
Total Parking Spaces 2
Building
Lot Description Sprinklers In Front
Lot Size Range 4000-7499 SF
Sewer Public Sewer
Water Public
Level or Stories 1 Story
Others
Acceptable Financing Cash, Conventional, Cash To New Loan
Listing Terms Cash, Conventional, Cash To New Loan
Special Listing Condition Standard
Read Less Info
Want to know what your home might be worth? Contact us for a FREE valuation!

Our team is ready to help you sell your home for the highest possible price ASAP

Bought with Jennifer Parker-Stanton • COMPASS
"My job is to find and attract mastery-based agents to the office, protect the culture, and make sure everyone is happy! "







