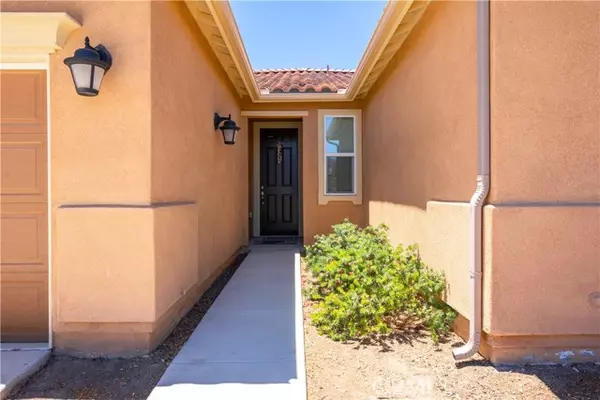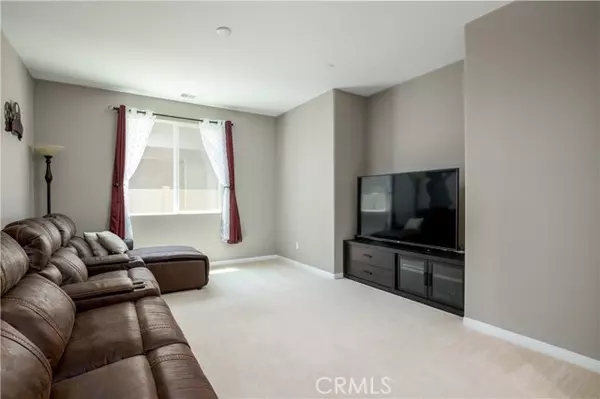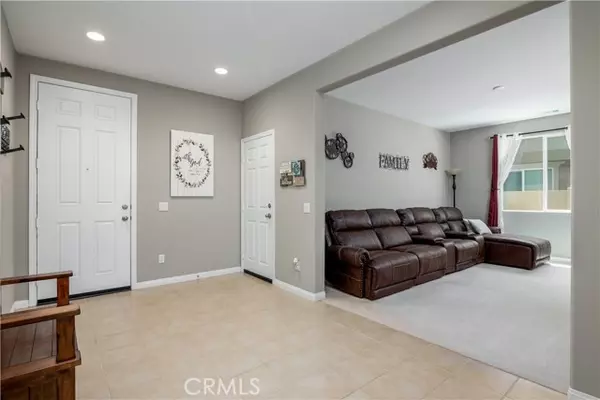$590,000
$575,000
2.6%For more information regarding the value of a property, please contact us for a free consultation.
3 Beds
3 Baths
2,553 SqFt
SOLD DATE : 09/06/2022
Key Details
Sold Price $590,000
Property Type Single Family Home
Sub Type Detached
Listing Status Sold
Purchase Type For Sale
Square Footage 2,553 sqft
Price per Sqft $231
MLS Listing ID SW22130031
Sold Date 09/06/22
Style Detached
Bedrooms 3
Full Baths 2
Half Baths 1
HOA Fees $78/mo
HOA Y/N Yes
Year Built 2017
Lot Size 7,405 Sqft
Acres 0.17
Property Description
What a lovely Wildomar single story home just waiting for you! This single story floorplan spans over 2,500 sq. ft. and flows like a dream. It is located in the community "The Ranch at Wildomar". The home is spacious with high ceilings and wide hallways. Large kitchen with granite countertops and oversized center island for the family to gather or entertaining. The kitchen features two walk-in pantries. And it opens to the family room. The primary suite is spacious, with a gorgeous bathroom featuring a separate tub and shower and large walk-in closet. The additional two bedrooms both have walk in closets, high ceilings and are spacious. There is an additional room that can be used as a teen den or office and is perfect for working from home. It could easily be converted to a fourth bedroom if needed. The home has a water filtration system with an additional oxidizer for the washing machine. The two car garage has epoxy flooring and lots of cabinets. Backyard is low maintenancevinyl fencing, brick pavers on patio and side yards. The Ranch at Wildomar Community is located close to schools, shopping and not too far from the freeway.
What a lovely Wildomar single story home just waiting for you! This single story floorplan spans over 2,500 sq. ft. and flows like a dream. It is located in the community "The Ranch at Wildomar". The home is spacious with high ceilings and wide hallways. Large kitchen with granite countertops and oversized center island for the family to gather or entertaining. The kitchen features two walk-in pantries. And it opens to the family room. The primary suite is spacious, with a gorgeous bathroom featuring a separate tub and shower and large walk-in closet. The additional two bedrooms both have walk in closets, high ceilings and are spacious. There is an additional room that can be used as a teen den or office and is perfect for working from home. It could easily be converted to a fourth bedroom if needed. The home has a water filtration system with an additional oxidizer for the washing machine. The two car garage has epoxy flooring and lots of cabinets. Backyard is low maintenancevinyl fencing, brick pavers on patio and side yards. The Ranch at Wildomar Community is located close to schools, shopping and not too far from the freeway.
Location
State CA
County Riverside
Area Riv Cty-Wildomar (92595)
Interior
Cooling Central Forced Air
Laundry Laundry Room
Exterior
Garage Spaces 2.0
View Neighborhood
Total Parking Spaces 2
Building
Lot Description Cul-De-Sac, Curbs, Sidewalks
Story 1
Lot Size Range 4000-7499 SF
Sewer Public Sewer
Water Public
Level or Stories 1 Story
Others
Acceptable Financing Submit
Listing Terms Submit
Special Listing Condition Standard
Read Less Info
Want to know what your home might be worth? Contact us for a FREE valuation!

Our team is ready to help you sell your home for the highest possible price ASAP

Bought with Matthew Schaeffer • Arrive
"My job is to find and attract mastery-based agents to the office, protect the culture, and make sure everyone is happy! "







