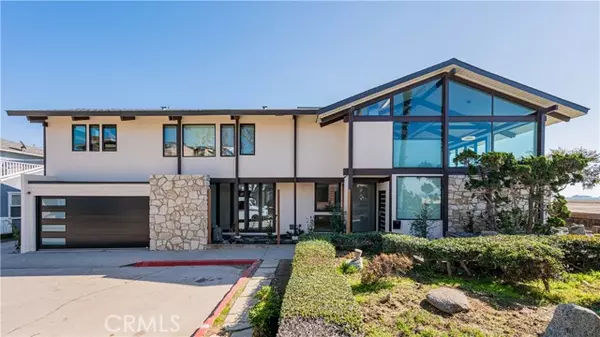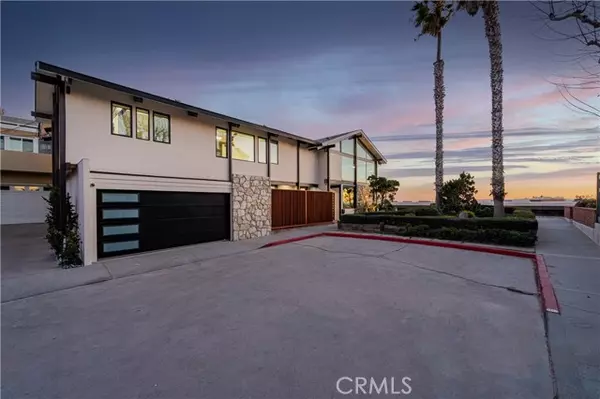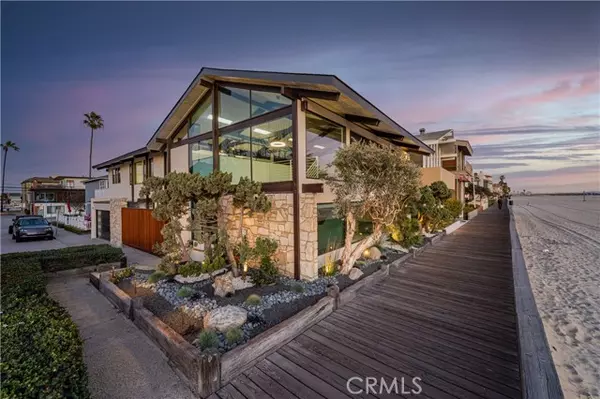$4,480,000
$4,779,500
6.3%For more information regarding the value of a property, please contact us for a free consultation.
4 Beds
4 Baths
3,375 SqFt
SOLD DATE : 02/23/2022
Key Details
Sold Price $4,480,000
Property Type Single Family Home
Sub Type Detached
Listing Status Sold
Purchase Type For Sale
Square Footage 3,375 sqft
Price per Sqft $1,327
MLS Listing ID PW21017788
Sold Date 02/23/22
Style Detached
Bedrooms 4
Full Baths 4
Construction Status Turnkey,Updated/Remodeled
HOA Y/N No
Year Built 1956
Lot Size 3,355 Sqft
Acres 0.077
Property Description
This Landmark Mid Century Modern Home was designed in 1956 by renowned Architect, Edward Killingsworth. One of Long Beach finest, it was a Custom Built. It has recently gone through a Major Renovation, including an Elevator, Custom European Kitchen, New Bathrooms, Windows, multiple Door Systems, New Electrical, Plumbing, Roof, Tile and Carpet Flooring, and more. This Premier Corner Lot, "On the Sand" Location, has Spectacular Panoramic Views of the Pacific Ocean, Several Oil Islands, Catalina Island, Palos Verdes and the Downtown Long Beach Skyline. Enter this Iconic Home into a Formal Entry with a Floating Wood Staircase, Catalina Stone Walls, consisting of Three Bedrooms, an Office, Family Room, Formal Living Room and Two Wood Burning Fireplaces. This 3,375 Sq. Ft. Home is Designed around an Open Air, Private Second Floor, Courtyard Patio. The View Kitchen faces the Ocean and is Open to the Formal Living Room of Wood Beams and a Catalina Stone Fireplace. The Newly installed Windows and Folding Doors reward you with Amazing Year around Sunsets and Incredible Views 24/7.The Master Suite includes Folding Doors to the Outdoor Patio, Wood Beam Ceilings, Built in Wardrobe Closets, Master Bathroom with Dual Sinks, Soaking Tub, and a Beautiful Oversized Shower. First Level has a Spacious Family Room with all Glass for Ocean Views, a Custom Tiled Fireplace, Tiled Flooring, Two Bedrooms, and Two Custom Baths and a Laundry Room.
This Landmark Mid Century Modern Home was designed in 1956 by renowned Architect, Edward Killingsworth. One of Long Beach finest, it was a Custom Built. It has recently gone through a Major Renovation, including an Elevator, Custom European Kitchen, New Bathrooms, Windows, multiple Door Systems, New Electrical, Plumbing, Roof, Tile and Carpet Flooring, and more. This Premier Corner Lot, "On the Sand" Location, has Spectacular Panoramic Views of the Pacific Ocean, Several Oil Islands, Catalina Island, Palos Verdes and the Downtown Long Beach Skyline. Enter this Iconic Home into a Formal Entry with a Floating Wood Staircase, Catalina Stone Walls, consisting of Three Bedrooms, an Office, Family Room, Formal Living Room and Two Wood Burning Fireplaces. This 3,375 Sq. Ft. Home is Designed around an Open Air, Private Second Floor, Courtyard Patio. The View Kitchen faces the Ocean and is Open to the Formal Living Room of Wood Beams and a Catalina Stone Fireplace. The Newly installed Windows and Folding Doors reward you with Amazing Year around Sunsets and Incredible Views 24/7.The Master Suite includes Folding Doors to the Outdoor Patio, Wood Beam Ceilings, Built in Wardrobe Closets, Master Bathroom with Dual Sinks, Soaking Tub, and a Beautiful Oversized Shower. First Level has a Spacious Family Room with all Glass for Ocean Views, a Custom Tiled Fireplace, Tiled Flooring, Two Bedrooms, and Two Custom Baths and a Laundry Room.
Location
State CA
County Los Angeles
Area Long Beach (90803)
Zoning LBR2I
Interior
Interior Features Beamed Ceilings, Copper Plumbing Full
Heating Natural Gas
Cooling Central Forced Air, Zoned Area(s), Dual
Flooring Carpet, Tile
Fireplaces Type FP in Family Room, FP in Living Room
Equipment Dishwasher, Double Oven, Gas Stove, Ice Maker, Water Line to Refr
Appliance Dishwasher, Double Oven, Gas Stove, Ice Maker, Water Line to Refr
Laundry Laundry Room
Exterior
Exterior Feature Stucco
Parking Features Direct Garage Access, Garage - Single Door, Garage Door Opener, Golf Cart Garage
Garage Spaces 2.0
Fence Wood
Utilities Available Electricity Connected, Natural Gas Connected, Sewer Connected, Water Connected
View Ocean, Panoramic, Water, Catalina, Coastline, White Water, City Lights
Roof Type Synthetic,Fire Retardant,Shingle
Total Parking Spaces 2
Building
Lot Description Corner Lot, Cul-De-Sac, Curbs, Sidewalks, Landscaped
Story 2
Lot Size Range 1-3999 SF
Sewer Public Sewer, Sewer Paid
Water Public
Level or Stories 2 Story
Construction Status Turnkey,Updated/Remodeled
Others
Acceptable Financing Cash, Conventional, Cash To New Loan
Listing Terms Cash, Conventional, Cash To New Loan
Special Listing Condition Standard
Read Less Info
Want to know what your home might be worth? Contact us for a FREE valuation!

Our team is ready to help you sell your home for the highest possible price ASAP

Bought with Blake Nicolai • Re/Max R. E. Specialists
"My job is to find and attract mastery-based agents to the office, protect the culture, and make sure everyone is happy! "







