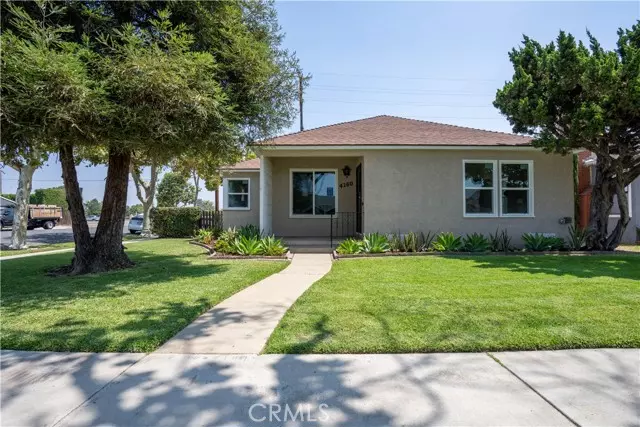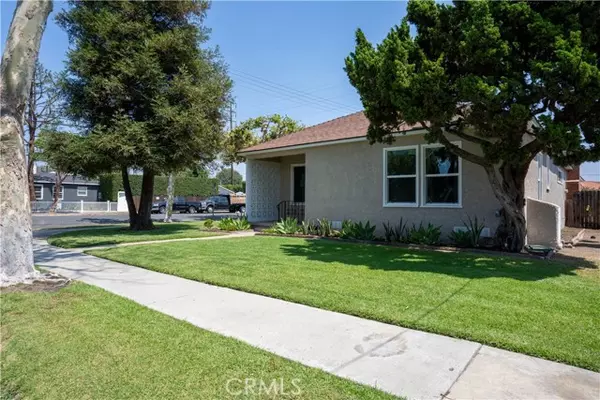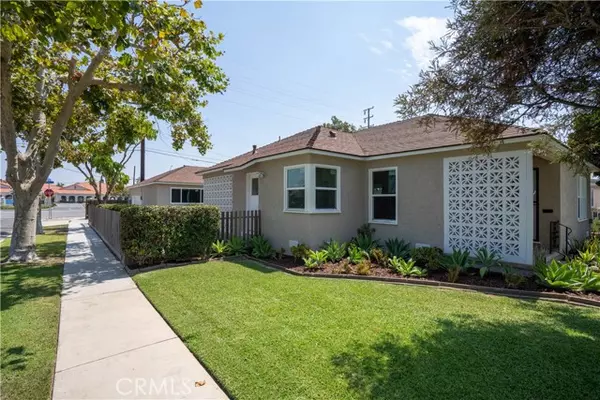$879,000
$899,000
2.2%For more information regarding the value of a property, please contact us for a free consultation.
4 Beds
2 Baths
2,235 SqFt
SOLD DATE : 01/21/2022
Key Details
Sold Price $879,000
Property Type Single Family Home
Sub Type Detached
Listing Status Sold
Purchase Type For Sale
Square Footage 2,235 sqft
Price per Sqft $393
MLS Listing ID RS21183871
Sold Date 01/21/22
Style Detached
Bedrooms 4
Full Baths 2
HOA Y/N No
Year Built 1943
Lot Size 7,553 Sqft
Acres 0.1734
Property Description
Spacious, newly updated, single level home on large corner lot. Interior and exterior freshly painted, with new double pane windows throughout. Open floor plan with beautifully refinished original oak hardwood floors. Airy living room opens to dining room. Kitchen remodeled with granite counter top and new flooring. Bright eating area. Large family room with wood burning/gas fireplace, new carpet and access to covered patio and side yard. Four spacious bedrooms with good closet space. Bathrooms have new flooring and shower enclosure, plus updates. Included within is a potential suite of bedroom and bath separated from the other bedrooms. Recessed lighting in all main living areas. Two sizeable fenced in yards with good sun exposure for a garden. Appealing drought tolerant landscaping throughout with automatic sprinkler system. Two car attached garage with washer dryer connections and sink, plus wall of cabinets and overhead platform for storage. Property has a Simpisafe security system in place for safety. Close to parks, shopping and convenient to freeway.
Spacious, newly updated, single level home on large corner lot. Interior and exterior freshly painted, with new double pane windows throughout. Open floor plan with beautifully refinished original oak hardwood floors. Airy living room opens to dining room. Kitchen remodeled with granite counter top and new flooring. Bright eating area. Large family room with wood burning/gas fireplace, new carpet and access to covered patio and side yard. Four spacious bedrooms with good closet space. Bathrooms have new flooring and shower enclosure, plus updates. Included within is a potential suite of bedroom and bath separated from the other bedrooms. Recessed lighting in all main living areas. Two sizeable fenced in yards with good sun exposure for a garden. Appealing drought tolerant landscaping throughout with automatic sprinkler system. Two car attached garage with washer dryer connections and sink, plus wall of cabinets and overhead platform for storage. Property has a Simpisafe security system in place for safety. Close to parks, shopping and convenient to freeway.
Location
State CA
County Los Angeles
Area Long Beach (90807)
Zoning LBR1N
Interior
Flooring Carpet, Laminate, Wood
Fireplaces Type FP in Family Room, Gas
Laundry Garage
Exterior
Garage Spaces 2.0
Utilities Available Electricity Connected, Sewer Connected, Water Connected
Roof Type Composition
Total Parking Spaces 2
Building
Lot Description Corner Lot, Curbs, Sidewalks, Landscaped
Story 1
Lot Size Range 7500-10889 SF
Sewer Public Sewer
Water Public
Level or Stories 1 Story
Others
Acceptable Financing Cash, Conventional, Cash To New Loan
Listing Terms Cash, Conventional, Cash To New Loan
Special Listing Condition Standard
Read Less Info
Want to know what your home might be worth? Contact us for a FREE valuation!

Our team is ready to help you sell your home for the highest possible price ASAP

Bought with Kristi Seth • Bayside
"My job is to find and attract mastery-based agents to the office, protect the culture, and make sure everyone is happy! "







