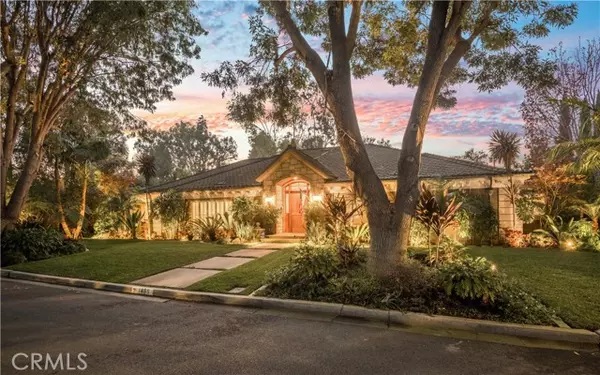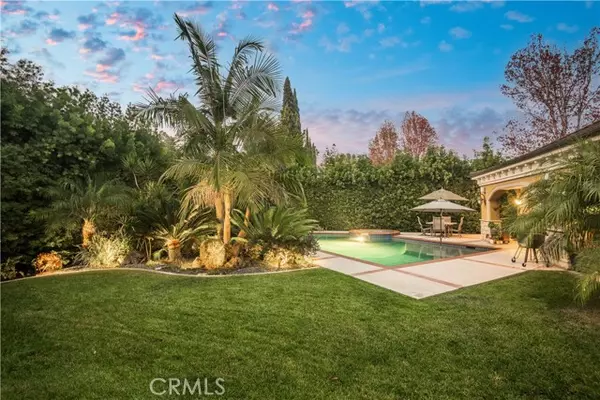$3,600,000
$3,600,000
For more information regarding the value of a property, please contact us for a free consultation.
4 Beds
4 Baths
4,722 SqFt
SOLD DATE : 01/14/2022
Key Details
Sold Price $3,600,000
Property Type Single Family Home
Sub Type Detached
Listing Status Sold
Purchase Type For Sale
Square Footage 4,722 sqft
Price per Sqft $762
MLS Listing ID PW21261892
Sold Date 01/14/22
Style Detached
Bedrooms 4
Full Baths 3
Half Baths 1
Construction Status Turnkey
HOA Fees $11/mo
HOA Y/N Yes
Year Built 1978
Lot Size 0.316 Acres
Acres 0.3164
Property Description
Introducing 1455 Bryant Drive, Park Estates. Absolutely beautiful single level pool home in the heart of the Estate Section. Montecito inspired estate featuring 4 spacious bedrooms plus home office that may be used as a 5th bedroom, and 4 bathrooms. Exquisite architectural design with a focus on indoor/outdoor living. Dramatic entry opens to the fireside living room perfect for entertaining and a piano room/library. Two dining rooms, one formal, one casual, with beautiful views to the exquisitely designed gardens. Huge kitchen with dramatic picture window with generous island, stainless appliances, and adjacent butlers pantry. Wonderful family room with backyard views and opens to the covered loggia space. All bedrooms are very spacious with a grande master suite with spa bathroom. Guest wing features guest room with bathroom, laundry room, huge home office, mud room, and attached garage with additional outdoor parking perfect for a third car or golf cart. Resort style backyard with fabulous pool, spa, multiple entertaining spaces, grassy area, and the most beautiful landscape design.
Introducing 1455 Bryant Drive, Park Estates. Absolutely beautiful single level pool home in the heart of the Estate Section. Montecito inspired estate featuring 4 spacious bedrooms plus home office that may be used as a 5th bedroom, and 4 bathrooms. Exquisite architectural design with a focus on indoor/outdoor living. Dramatic entry opens to the fireside living room perfect for entertaining and a piano room/library. Two dining rooms, one formal, one casual, with beautiful views to the exquisitely designed gardens. Huge kitchen with dramatic picture window with generous island, stainless appliances, and adjacent butlers pantry. Wonderful family room with backyard views and opens to the covered loggia space. All bedrooms are very spacious with a grande master suite with spa bathroom. Guest wing features guest room with bathroom, laundry room, huge home office, mud room, and attached garage with additional outdoor parking perfect for a third car or golf cart. Resort style backyard with fabulous pool, spa, multiple entertaining spaces, grassy area, and the most beautiful landscape design.
Location
State CA
County Los Angeles
Area Long Beach (90815)
Zoning LBR1N
Interior
Cooling Central Forced Air
Fireplaces Type FP in Living Room
Laundry Laundry Room, Inside
Exterior
Garage Spaces 2.0
Pool Below Ground, Private, Heated
View Neighborhood
Total Parking Spaces 2
Building
Lot Description Landscaped
Story 1
Sewer Public Sewer
Water Public
Level or Stories 1 Story
Construction Status Turnkey
Others
Acceptable Financing Cash To New Loan
Listing Terms Cash To New Loan
Special Listing Condition Standard
Read Less Info
Want to know what your home might be worth? Contact us for a FREE valuation!

Our team is ready to help you sell your home for the highest possible price ASAP

Bought with Brett Brummett • Berkshire Hathaway HSCP
"My job is to find and attract mastery-based agents to the office, protect the culture, and make sure everyone is happy! "






