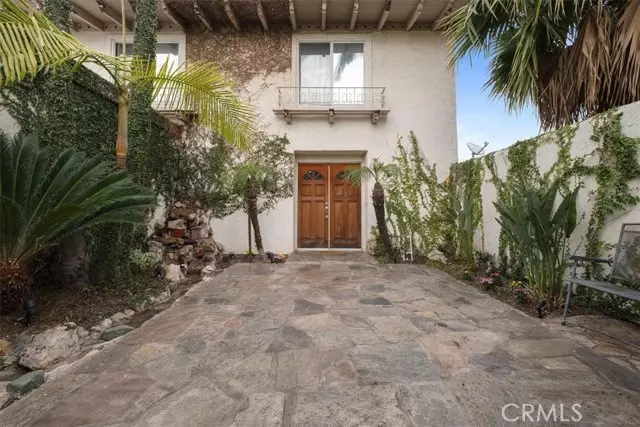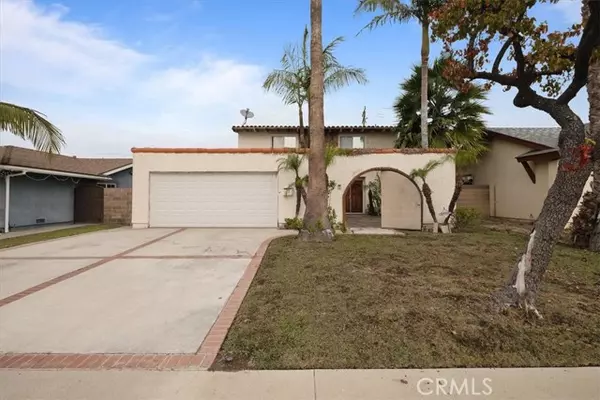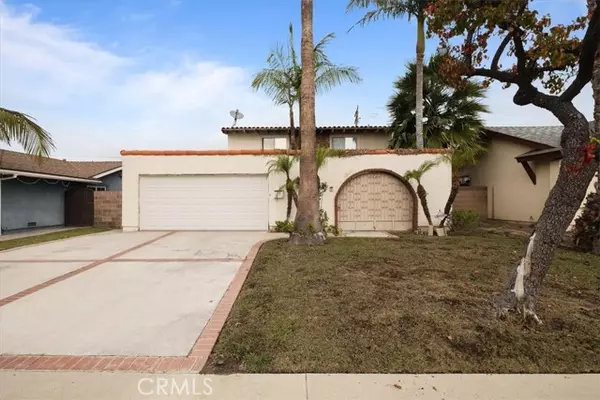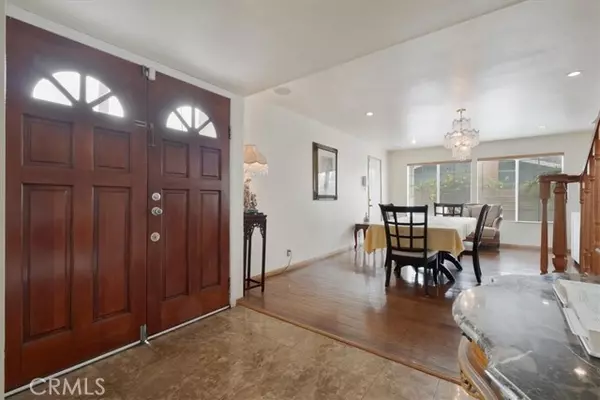$855,000
$855,000
For more information regarding the value of a property, please contact us for a free consultation.
4 Beds
3 Baths
2,215 SqFt
SOLD DATE : 03/02/2022
Key Details
Sold Price $855,000
Property Type Single Family Home
Sub Type Detached
Listing Status Sold
Purchase Type For Sale
Square Footage 2,215 sqft
Price per Sqft $386
MLS Listing ID RS21268893
Sold Date 03/02/22
Style Detached
Bedrooms 4
Full Baths 2
Half Baths 1
HOA Y/N No
Year Built 1971
Lot Size 5,029 Sqft
Acres 0.1154
Property Description
Timeless Mediterranean home in a coveted, centralized neighborhood on a Cul-del-sac in the city of Carson. As you enter through the property's pretentious archway, leading through the grand court-yard, you are met with a serene garden surrounded by nature. As you absorb the agricultural essence this home preserves, you will notice flowers, growing palm trees, a two way-flowing water fountain with climbing vines gracefully covering the space. Enter through the foyer of the home, you are met with archways displaying the open floor plan and big bay windows giving the home a lot of natural light. In addition to the granite, gas fireplace that centralizes the room with surround-sound speakers in the ceiling. There is marble flooring through-out the large kitchen, downstairs half bathroom and laundry room. The living and dinning areas have hardwood floors. There is also recessed lighting throughout the whole house. Up the stairwell you will find all four bedrooms with great city views from the windows. Down the hall you will enter the Master Suite with vaulted ceilings, a walk-in closet an en-suite bathroom with the shower granite tile. The master suite has two balconies over-looking the garden. Downstairs there is bonus wide ranged sound-proof enclosed studio with heating ventilation that gives access to the back yard. The front and backyards have various fruit trees, lemons, oranges, tangerines, additional palm trees, grassy areas with automatic sprinklers, and motion lights through out the property. It also as a two car attached garage with plenty of storage. This tranquil hom
Timeless Mediterranean home in a coveted, centralized neighborhood on a Cul-del-sac in the city of Carson. As you enter through the property's pretentious archway, leading through the grand court-yard, you are met with a serene garden surrounded by nature. As you absorb the agricultural essence this home preserves, you will notice flowers, growing palm trees, a two way-flowing water fountain with climbing vines gracefully covering the space. Enter through the foyer of the home, you are met with archways displaying the open floor plan and big bay windows giving the home a lot of natural light. In addition to the granite, gas fireplace that centralizes the room with surround-sound speakers in the ceiling. There is marble flooring through-out the large kitchen, downstairs half bathroom and laundry room. The living and dinning areas have hardwood floors. There is also recessed lighting throughout the whole house. Up the stairwell you will find all four bedrooms with great city views from the windows. Down the hall you will enter the Master Suite with vaulted ceilings, a walk-in closet an en-suite bathroom with the shower granite tile. The master suite has two balconies over-looking the garden. Downstairs there is bonus wide ranged sound-proof enclosed studio with heating ventilation that gives access to the back yard. The front and backyards have various fruit trees, lemons, oranges, tangerines, additional palm trees, grassy areas with automatic sprinklers, and motion lights through out the property. It also as a two car attached garage with plenty of storage. This tranquil home is with-in walking distance to various grade schools, recreational parks, restaurants, shopping, the Carson mall, Cal State Dominguez Hills and close freeway access. Move-in and create life-long memories !!!
Location
State CA
County Los Angeles
Area Carson (90746)
Zoning CARS*
Interior
Interior Features Granite Counters, Partially Furnished
Cooling Whole House Fan
Fireplaces Type FP in Living Room
Laundry Laundry Room
Exterior
Parking Features Direct Garage Access, Garage
Garage Spaces 2.0
View Neighborhood, City Lights
Total Parking Spaces 2
Building
Lot Description Cul-De-Sac, Sidewalks, Sprinklers In Front, Sprinklers In Rear
Story 2
Lot Size Range 4000-7499 SF
Sewer Public Sewer
Water Public
Level or Stories 2 Story
Others
Acceptable Financing Cash, Conventional, FHA, VA, Cash To New Loan, Submit
Listing Terms Cash, Conventional, FHA, VA, Cash To New Loan, Submit
Special Listing Condition Standard
Read Less Info
Want to know what your home might be worth? Contact us for a FREE valuation!

Our team is ready to help you sell your home for the highest possible price ASAP

Bought with Amber Walker • Nationwide Real Estate Execs
"My job is to find and attract mastery-based agents to the office, protect the culture, and make sure everyone is happy! "







