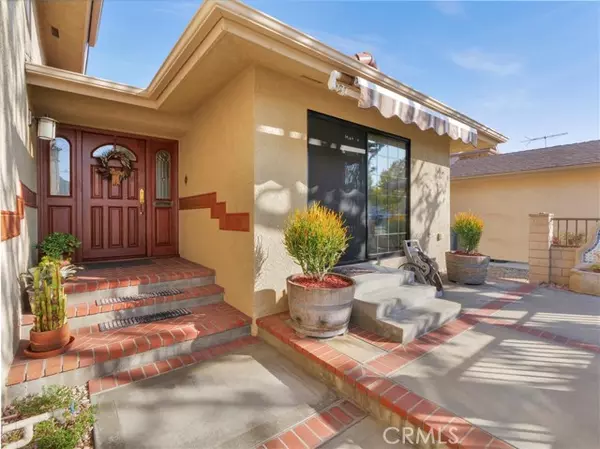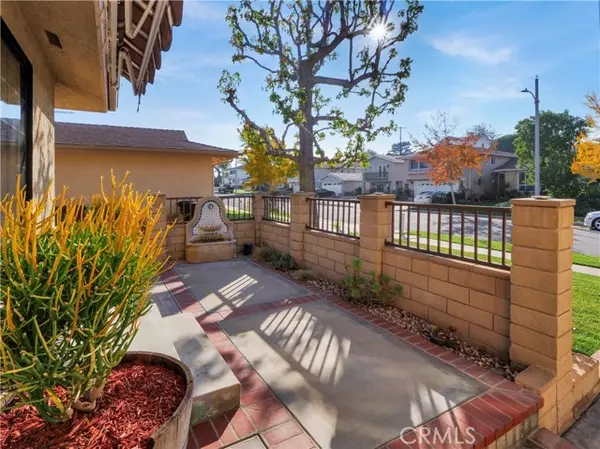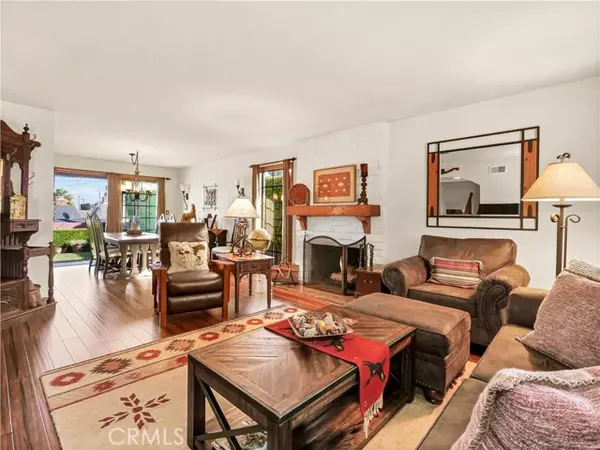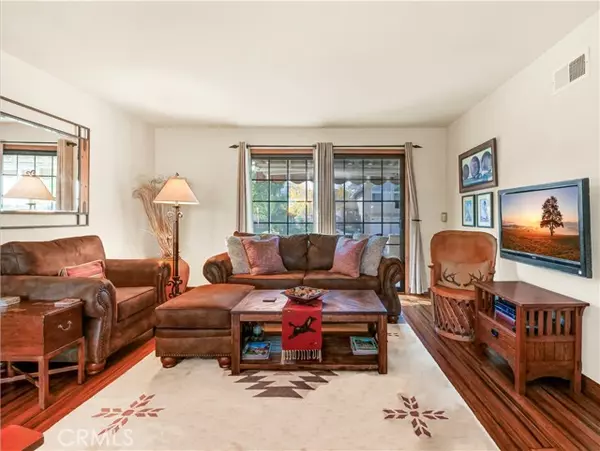$1,310,000
$1,250,000
4.8%For more information regarding the value of a property, please contact us for a free consultation.
4 Beds
3 Baths
2,260 SqFt
SOLD DATE : 02/04/2022
Key Details
Sold Price $1,310,000
Property Type Single Family Home
Sub Type Detached
Listing Status Sold
Purchase Type For Sale
Square Footage 2,260 sqft
Price per Sqft $579
MLS Listing ID PV21235210
Sold Date 02/04/22
Style Detached
Bedrooms 4
Full Baths 2
Half Baths 1
Construction Status Turnkey
HOA Y/N No
Year Built 1966
Lot Size 5,733 Sqft
Acres 0.1316
Property Description
Original owner, first time on market in over 55 years! Fall in love with this well maintained 4 bedroom Southeast Torrance home! The split level floor plan creates 2 separate living areas, Living room features a wood burning fireplace, opens to the dining room and front patio. Large family room features beamed ceilings, wet bar, powder room with copper sink, laundry room and opens to the backyard & patio. Perfect for entertaining! Kitchen features Corian countertops, tile flooring and breakfast area. Traditional 2 story floor plan with all bedrooms upstairs. Stairway and 2nd level hallway have oak hardwood flooring. Master bathroom features beautiful Spanish style countertops/flooring and mirrored closets. Drop down attic with lights in the hallway, for extra storage! Private backyard is perfect for outdoor parties. Super clean attached 2 car garage with plenty of storage and direct garage access from family room. *Click on 360 for virtual tour* *Click on supplements to see floor plan*
Original owner, first time on market in over 55 years! Fall in love with this well maintained 4 bedroom Southeast Torrance home! The split level floor plan creates 2 separate living areas, Living room features a wood burning fireplace, opens to the dining room and front patio. Large family room features beamed ceilings, wet bar, powder room with copper sink, laundry room and opens to the backyard & patio. Perfect for entertaining! Kitchen features Corian countertops, tile flooring and breakfast area. Traditional 2 story floor plan with all bedrooms upstairs. Stairway and 2nd level hallway have oak hardwood flooring. Master bathroom features beautiful Spanish style countertops/flooring and mirrored closets. Drop down attic with lights in the hallway, for extra storage! Private backyard is perfect for outdoor parties. Super clean attached 2 car garage with plenty of storage and direct garage access from family room. *Click on 360 for virtual tour* *Click on supplements to see floor plan*
Location
State CA
County Los Angeles
Area Torrance (90501)
Interior
Interior Features Corian Counters, Granite Counters, Pull Down Stairs to Attic, Sunken Living Room, Tile Counters, Wet Bar
Flooring Carpet, Laminate, Tile, Wood
Fireplaces Type FP in Living Room, Gas, Gas Starter
Equipment Dishwasher, Disposal, Microwave, Refrigerator, Washer, Freezer, Gas Oven, Gas Stove, Gas Range
Appliance Dishwasher, Disposal, Microwave, Refrigerator, Washer, Freezer, Gas Oven, Gas Stove, Gas Range
Laundry Laundry Room, Inside
Exterior
Exterior Feature Stucco
Parking Features Direct Garage Access, Garage
Garage Spaces 2.0
Utilities Available Electricity Connected, Natural Gas Connected
Total Parking Spaces 2
Building
Lot Description Sidewalks
Story 2
Lot Size Range 4000-7499 SF
Sewer Public Sewer
Water Public
Architectural Style Traditional
Level or Stories 2 Story
Construction Status Turnkey
Others
Acceptable Financing Cash, Conventional, Cash To New Loan
Listing Terms Cash, Conventional, Cash To New Loan
Special Listing Condition Standard
Read Less Info
Want to know what your home might be worth? Contact us for a FREE valuation!

Our team is ready to help you sell your home for the highest possible price ASAP

Bought with Michelle Rimka • Vista Sotheby's International Realty
"My job is to find and attract mastery-based agents to the office, protect the culture, and make sure everyone is happy! "







