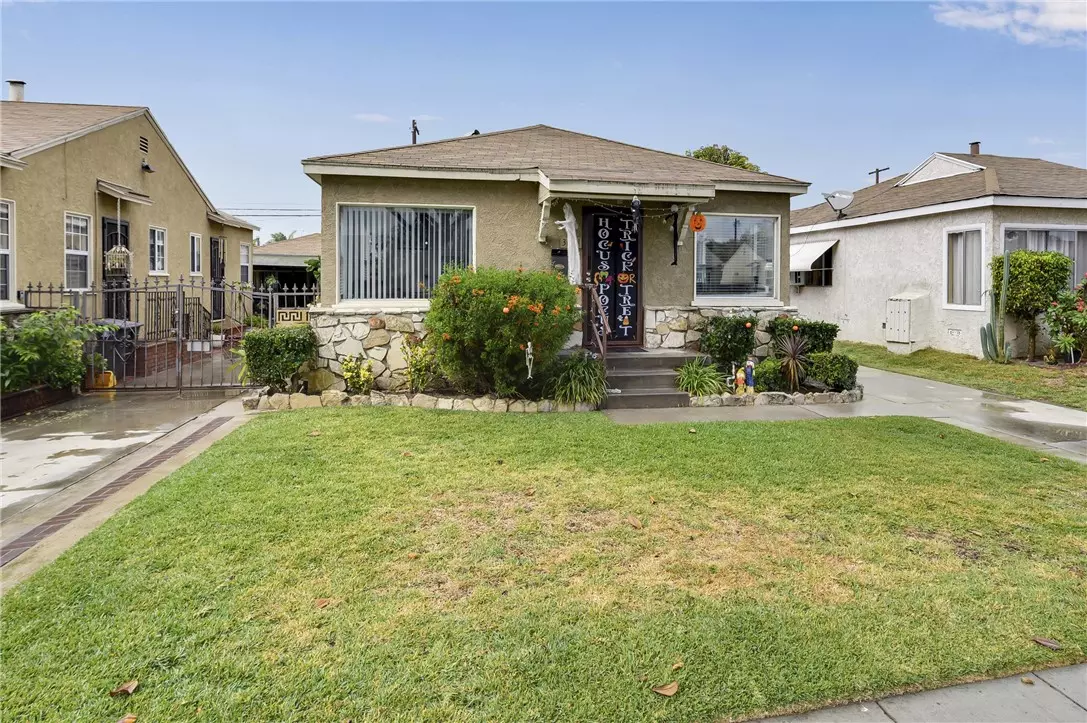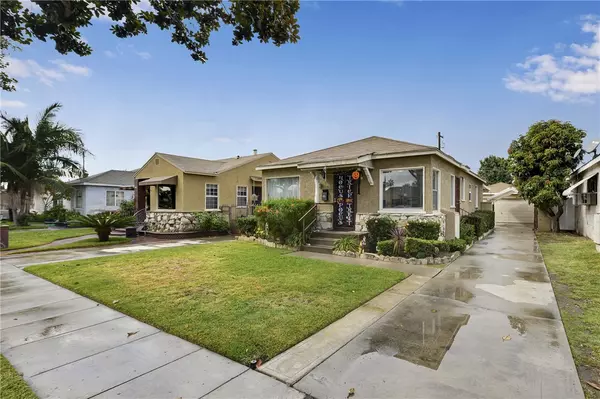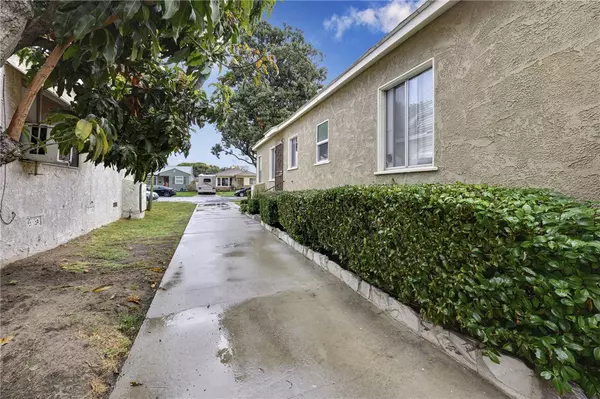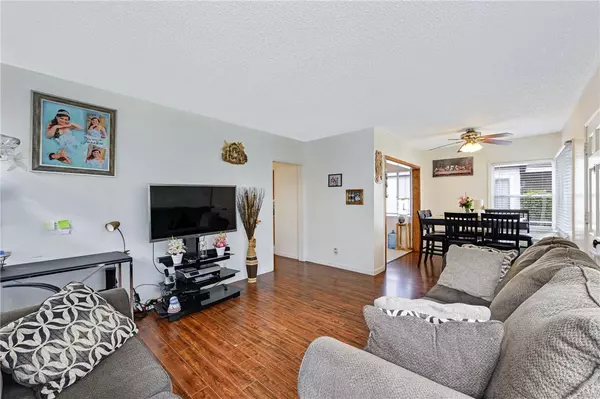$700,000
$700,000
For more information regarding the value of a property, please contact us for a free consultation.
3 Beds
2 Baths
1,008 SqFt
SOLD DATE : 01/26/2022
Key Details
Sold Price $700,000
Property Type Single Family Home
Sub Type Detached
Listing Status Sold
Purchase Type For Sale
Square Footage 1,008 sqft
Price per Sqft $694
MLS Listing ID PW21238637
Sold Date 01/26/22
Style Detached
Bedrooms 3
Full Baths 1
Half Baths 1
Construction Status Additions/Alterations,Updated/Remodeled
HOA Y/N No
Year Built 1944
Lot Size 5,384 Sqft
Acres 0.1236
Property Description
Quite enjoyment with a strong sense of community & history are the intangible benefits youll enjoy by considering this well maintained home. The Wrigley Historic District was established in the early part of the century and the planners knew then what we value today, deeper setbacks and no two houses are exactly alike. And while the Wrigley family has long gone (Chewing Gum empire), the name has somehow stuck with the original parcel of land. This little enclave still maintains a rural atmosphere and harkens back to Mayberry with its tree lined streets, greenbelts and walkable routes to schools, shopping and public transportation. Traditional in design, embellished with a flagstone skirt faade this 3 bedroom, 1.25 bath home has ample front and rear yards of grassy, level coolness. Step up & across the threshold onto smooth, medium toned laminate flooring which is cool underfoot and easy to maintain. It starts at the entry & flows seamlessly from living, dining & into each bedroom. No interior elevation changes or carpet anywhere. The neutral palette of creamy white on the walls, minimalist treatments on the updated vinyl dual pane windows and ample functional windows keeps light and air flowing into every corner. The dining room is large enough for a table for 6 and is cooled and illuminated with a flush mount overhead ceiling fan. Porcelain tile in soft tan in the kitchen anchors the original caramelized-sugar colored knotty pine cupboards w/ faux granite-stone laminated counters and an exhaust hood that vents to the outside. Updated bathroom with a mahogany colored single
Quite enjoyment with a strong sense of community & history are the intangible benefits youll enjoy by considering this well maintained home. The Wrigley Historic District was established in the early part of the century and the planners knew then what we value today, deeper setbacks and no two houses are exactly alike. And while the Wrigley family has long gone (Chewing Gum empire), the name has somehow stuck with the original parcel of land. This little enclave still maintains a rural atmosphere and harkens back to Mayberry with its tree lined streets, greenbelts and walkable routes to schools, shopping and public transportation. Traditional in design, embellished with a flagstone skirt faade this 3 bedroom, 1.25 bath home has ample front and rear yards of grassy, level coolness. Step up & across the threshold onto smooth, medium toned laminate flooring which is cool underfoot and easy to maintain. It starts at the entry & flows seamlessly from living, dining & into each bedroom. No interior elevation changes or carpet anywhere. The neutral palette of creamy white on the walls, minimalist treatments on the updated vinyl dual pane windows and ample functional windows keeps light and air flowing into every corner. The dining room is large enough for a table for 6 and is cooled and illuminated with a flush mount overhead ceiling fan. Porcelain tile in soft tan in the kitchen anchors the original caramelized-sugar colored knotty pine cupboards w/ faux granite-stone laminated counters and an exhaust hood that vents to the outside. Updated bathroom with a mahogany colored single sink vanity is embellished with brushed nickel hardware & a Muguet inspired lighting fixture over a finished wood framed mirror. Clear glass bath enclosure w/ single handle control & in shower over tub. In a hurry & can't wait? A hall closet has been transformed into small powder room. Enjoy the covered brick patio overlooking a level, grassy backyard which is waiting for its own transformation. Washer/Dryer hook-ups in the two car garage. There is a covered carport and a long driveway for multiple cars. The garage could be transformed into a detached ADU & its footprint expanded without sacrificing the entire backyard. Established neighborhood, and a great place to make your future home & memories.
Location
State CA
County Los Angeles
Area Long Beach (90806)
Zoning LBR1N
Interior
Interior Features Laminate Counters
Flooring Laminate, Tile
Equipment Disposal, N/K, Vented Exhaust Fan
Appliance Disposal, N/K, Vented Exhaust Fan
Laundry Garage
Exterior
Exterior Feature Stucco
Parking Features Garage - Single Door
Garage Spaces 2.0
Fence Good Condition
Utilities Available Electricity Connected, Natural Gas Connected, Sewer Connected, Water Connected
View Neighborhood
Roof Type Composition,Shingle
Total Parking Spaces 2
Building
Lot Description Curbs, Sidewalks
Story 1
Lot Size Range 4000-7499 SF
Sewer Public Sewer, Sewer Paid
Water Public
Architectural Style Traditional
Level or Stories 1 Story
Construction Status Additions/Alterations,Updated/Remodeled
Others
Acceptable Financing Cash, Cash To New Loan
Listing Terms Cash, Cash To New Loan
Special Listing Condition Standard
Read Less Info
Want to know what your home might be worth? Contact us for a FREE valuation!

Our team is ready to help you sell your home for the highest possible price ASAP

Bought with Ernie Armijo • eHomes
"My job is to find and attract mastery-based agents to the office, protect the culture, and make sure everyone is happy! "







