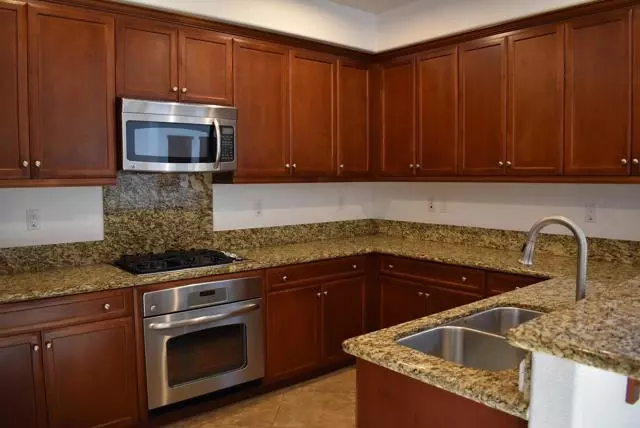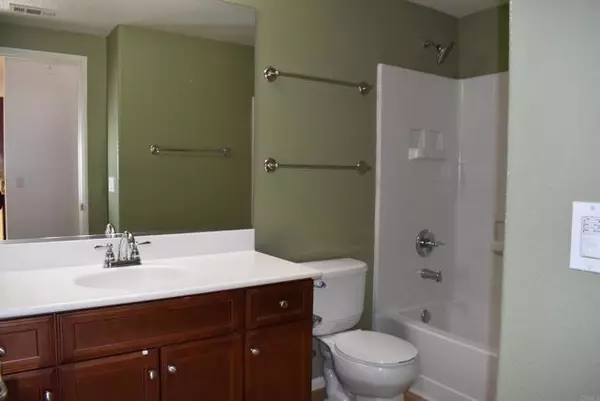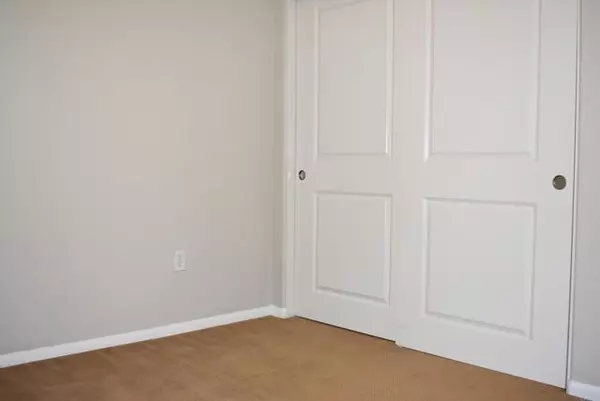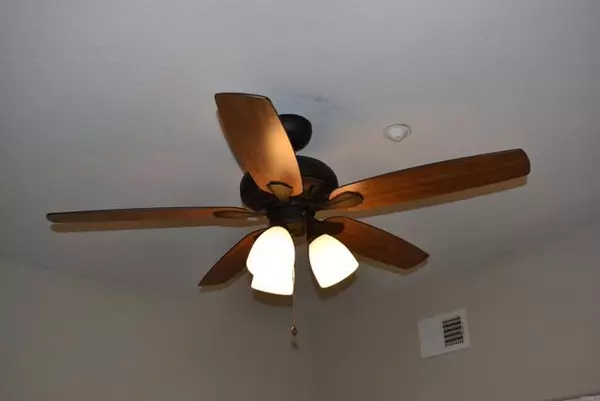$610,000
$559,900
8.9%For more information regarding the value of a property, please contact us for a free consultation.
2 Beds
2 Baths
1,579 SqFt
SOLD DATE : 01/29/2022
Key Details
Sold Price $610,000
Property Type Condo
Listing Status Sold
Purchase Type For Sale
Square Footage 1,579 sqft
Price per Sqft $386
MLS Listing ID PTP2200077
Sold Date 01/29/22
Style All Other Attached
Bedrooms 2
Full Baths 2
HOA Fees $236/mo
HOA Y/N Yes
Year Built 2010
Property Description
Welcome Home! This prestigious freshly painted condo located in the Otay Ranch Village is just waiting to be called home! This unit features a large spacious gourmet kitchen with stainless steel appliances, granite counters and beautiful cabinets. Wonderfully high ceilings and fireplace complement the living room! Primary bedroom has a beautiful in suite bathroom with walk-in shower and bathtub and granite counters with dual sinks. It also includes a huge walk-in closet to house all your clothes. Close proximity to the pool and clubhouse add to the over all charm of this lovely condo. Long two car garage can also be used for workout room or bonus room.
Welcome Home! This prestigious freshly painted condo located in the Otay Ranch Village is just waiting to be called home! This unit features a large spacious gourmet kitchen with stainless steel appliances, granite counters and beautiful cabinets. Wonderfully high ceilings and fireplace complement the living room! Primary bedroom has a beautiful in suite bathroom with walk-in shower and bathtub and granite counters with dual sinks. It also includes a huge walk-in closet to house all your clothes. Close proximity to the pool and clubhouse add to the over all charm of this lovely condo. Long two car garage can also be used for workout room or bonus room.
Location
State CA
County San Diego
Area Chula Vista (91915)
Zoning R-1:SINGLE
Interior
Cooling Central Forced Air
Fireplaces Type FP in Living Room
Equipment Dishwasher, Disposal, Microwave, Gas Range
Appliance Dishwasher, Disposal, Microwave, Gas Range
Laundry Closet Full Sized
Exterior
Garage Spaces 2.0
Pool Community/Common
Total Parking Spaces 2
Building
Lot Description Curbs, Sidewalks
Story 3
Sewer Public Sewer
Water Public
Level or Stories 3 Story
Schools
Middle Schools Sweetwater Union High School District
High Schools Sweetwater Union High School District
Others
Acceptable Financing Cash, Conventional
Listing Terms Cash, Conventional
Special Listing Condition Standard
Read Less Info
Want to know what your home might be worth? Contact us for a FREE valuation!

Our team is ready to help you sell your home for the highest possible price ASAP

Bought with Adriana Santisteban • Market Solutions Realty
"My job is to find and attract mastery-based agents to the office, protect the culture, and make sure everyone is happy! "







