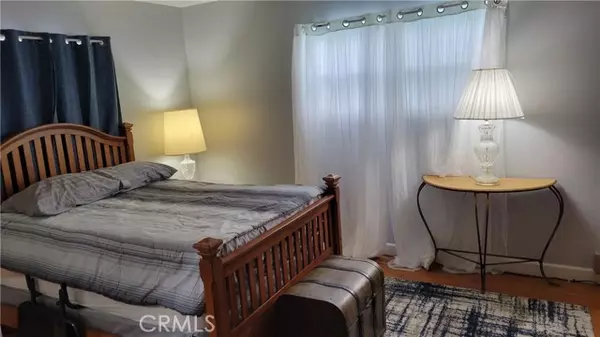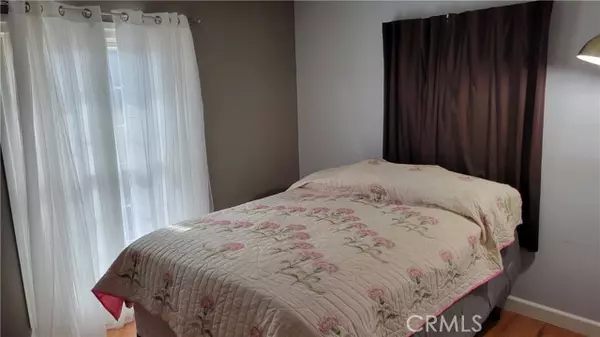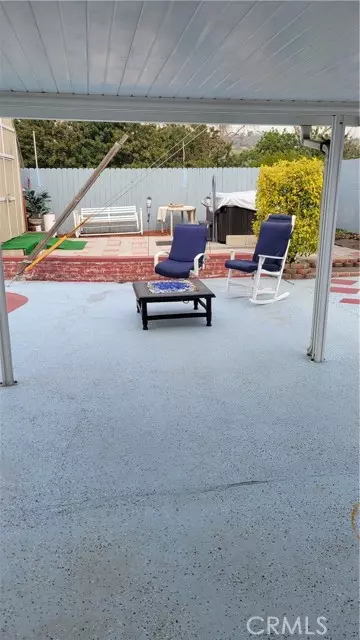$665,000
$639,000
4.1%For more information regarding the value of a property, please contact us for a free consultation.
3 Beds
2 Baths
1,559 SqFt
SOLD DATE : 03/23/2022
Key Details
Sold Price $665,000
Property Type Single Family Home
Sub Type Detached
Listing Status Sold
Purchase Type For Sale
Square Footage 1,559 sqft
Price per Sqft $426
MLS Listing ID CV22041692
Sold Date 03/23/22
Style Detached
Bedrooms 3
Full Baths 2
Construction Status Turnkey
HOA Y/N No
Year Built 1956
Lot Size 6,003 Sqft
Acres 0.1378
Property Description
This is the one you have been waiting for. Beautiful single story home, located close to Cal Poly Pomona. This home features an open floorplan 3 spacious bedrooms and an office. Lots of natural lighting. The kitchen is good sized and has lots of counter top space. It offers an in-kitchen eating area. The family room is a wonderful space with a floor to ceiling fireplace. The interior of the home has been recently painted with custom paint colors. The hall bathroom was remodeled to include a separate tub and shower. The backyard is a great space with its covered patio, resurfaced pool, above-ground spa, 2 storage sheds and a fruit tree. Updates include: New Roof, Solar (Paid), Newer Windows, Central Heating/Air, Copper Piping, Drought Tolerant Landscaping both in the Front and Rear Yards, Rain Gutters, Resurfaced Pool, Spa, Interior paint, Custom Baseboards and Crown Molding, Mirrored Closet Doors in the Master Bedroom.
This is the one you have been waiting for. Beautiful single story home, located close to Cal Poly Pomona. This home features an open floorplan 3 spacious bedrooms and an office. Lots of natural lighting. The kitchen is good sized and has lots of counter top space. It offers an in-kitchen eating area. The family room is a wonderful space with a floor to ceiling fireplace. The interior of the home has been recently painted with custom paint colors. The hall bathroom was remodeled to include a separate tub and shower. The backyard is a great space with its covered patio, resurfaced pool, above-ground spa, 2 storage sheds and a fruit tree. Updates include: New Roof, Solar (Paid), Newer Windows, Central Heating/Air, Copper Piping, Drought Tolerant Landscaping both in the Front and Rear Yards, Rain Gutters, Resurfaced Pool, Spa, Interior paint, Custom Baseboards and Crown Molding, Mirrored Closet Doors in the Master Bedroom.
Location
State CA
County Los Angeles
Area Pomona (91768)
Zoning POR106
Interior
Interior Features Tile Counters
Cooling Central Forced Air
Flooring Tile
Fireplaces Type FP in Family Room
Laundry Garage
Exterior
Parking Features Garage, Garage - Two Door, Garage Door Opener
Garage Spaces 2.0
Fence Chain Link, Wood
Pool Below Ground, Private, Diving Board
Utilities Available Sewer Connected, Water Connected
View Mountains/Hills
Total Parking Spaces 2
Building
Lot Description Curbs
Story 1
Lot Size Range 4000-7499 SF
Sewer Public Sewer
Water Public
Level or Stories 1 Story
Construction Status Turnkey
Others
Acceptable Financing Cash, Conventional, FHA, Lease Option
Listing Terms Cash, Conventional, FHA, Lease Option
Special Listing Condition Standard
Read Less Info
Want to know what your home might be worth? Contact us for a FREE valuation!

Our team is ready to help you sell your home for the highest possible price ASAP

Bought with TINA POWERS • KW COLLEGE PARK
"My job is to find and attract mastery-based agents to the office, protect the culture, and make sure everyone is happy! "







