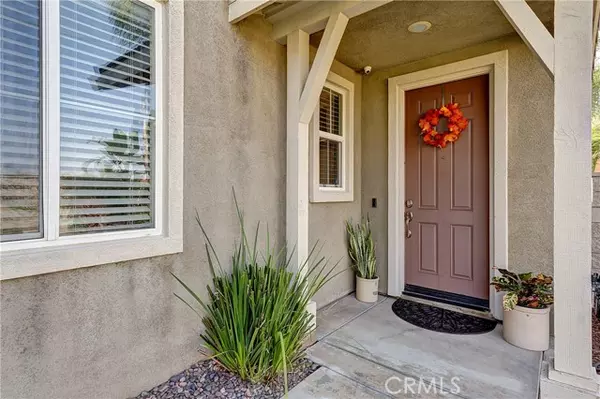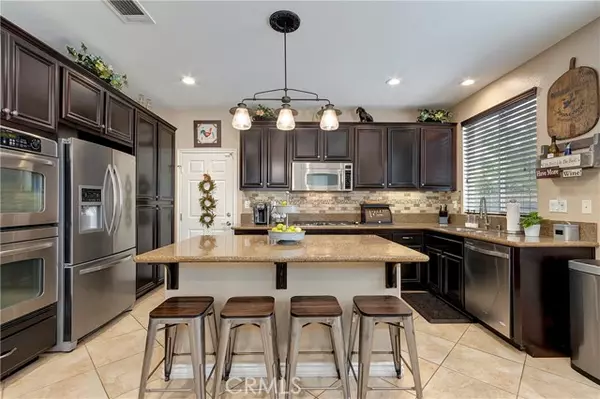$890,000
$880,000
1.1%For more information regarding the value of a property, please contact us for a free consultation.
4 Beds
3 Baths
2,889 SqFt
SOLD DATE : 01/13/2022
Key Details
Sold Price $890,000
Property Type Single Family Home
Sub Type Detached
Listing Status Sold
Purchase Type For Sale
Square Footage 2,889 sqft
Price per Sqft $308
MLS Listing ID OC21253216
Sold Date 01/13/22
Style Detached
Bedrooms 4
Full Baths 3
Construction Status Turnkey,Updated/Remodeled
HOA Fees $35/mo
HOA Y/N Yes
Year Built 2007
Lot Size 9,148 Sqft
Acres 0.21
Property Description
This beautifully maintained turn-key home is located in the Parkview Meadows Community in Eastvale. From the minute you walk through the front door, you will see this home has pride of ownership. This home features a total of 4 bedrooms and 2.75 bathrooms and 2,889 sq ft of living space. It also includes, a formal dining room with decorative tray ceilings, a game room area downstairs along with a guest bedroom and bathroom, located on the main level. The kitchen is open concept which opens up to the family room. It includes updated stainless steel appliances, two ovens and a big island with granite countertops and plenty of cabinet storage space. The family room includes space for a big, oversized couch, a modern wood wall and a stone fireplace. There is a bonus room located upstairs which is currently used as a media room. Near the bonus room upstairs, there is a small alcove that can be used as a kids toy area or homeschooling nook. The laundry room is located on the second floor which includes a utility sink and storage cabinets. Neutral paint colors throughout, which offers a clean elegant look. Upstairs, the master bedroom includes decorative tray ceilings, a spacious en-suite with a glass shower, big soaking tub, dual sinks and a large walk-in closet. The master bedroom has a cozy nook that can be used as a home office, reading area or small gym area. The backyard is an entertainers dream, great for warm summer days/nights. It includes two covered patios with plenty of space for chairs and tables and a beautiful rock style, saltwater pool and spa, built in 2016. The p
This beautifully maintained turn-key home is located in the Parkview Meadows Community in Eastvale. From the minute you walk through the front door, you will see this home has pride of ownership. This home features a total of 4 bedrooms and 2.75 bathrooms and 2,889 sq ft of living space. It also includes, a formal dining room with decorative tray ceilings, a game room area downstairs along with a guest bedroom and bathroom, located on the main level. The kitchen is open concept which opens up to the family room. It includes updated stainless steel appliances, two ovens and a big island with granite countertops and plenty of cabinet storage space. The family room includes space for a big, oversized couch, a modern wood wall and a stone fireplace. There is a bonus room located upstairs which is currently used as a media room. Near the bonus room upstairs, there is a small alcove that can be used as a kids toy area or homeschooling nook. The laundry room is located on the second floor which includes a utility sink and storage cabinets. Neutral paint colors throughout, which offers a clean elegant look. Upstairs, the master bedroom includes decorative tray ceilings, a spacious en-suite with a glass shower, big soaking tub, dual sinks and a large walk-in closet. The master bedroom has a cozy nook that can be used as a home office, reading area or small gym area. The backyard is an entertainers dream, great for warm summer days/nights. It includes two covered patios with plenty of space for chairs and tables and a beautiful rock style, saltwater pool and spa, built in 2016. The pool has a waterslide, waterfall and a baja tanning shelf on the shallow end. There are mature palm trees, artificial grass and other easy to maintain landscaping in the backyard. Low HOA dues, solar panels for energy savings. Two air conditioning units, highly rated school district, right next to American Hero's park, walk/jog track, dog park, playground. Close to 91/71/15 and 60 freeways, shopping and dining.
Location
State CA
County Riverside
Area Riv Cty-Corona (92880)
Zoning R-1
Interior
Interior Features Granite Counters, Recessed Lighting, Tile Counters
Cooling Central Forced Air, Other/Remarks
Flooring Carpet, Tile
Fireplaces Type FP in Living Room
Equipment Dishwasher, Disposal, Microwave, Double Oven, Electric Oven, Gas Stove, Self Cleaning Oven, Vented Exhaust Fan
Appliance Dishwasher, Disposal, Microwave, Double Oven, Electric Oven, Gas Stove, Self Cleaning Oven, Vented Exhaust Fan
Laundry Other/Remarks, Inside
Exterior
Exterior Feature Stucco, Concrete
Parking Features Direct Garage Access, Garage, Garage - Two Door
Garage Spaces 3.0
Fence Excellent Condition, Wrought Iron
Pool Below Ground, Private, Gunite, Heated, Pebble, Waterfall
Utilities Available Cable Available, Electricity Available, Natural Gas Available, Phone Available, Sewer Available, Water Available
View Mountains/Hills, Pool, Neighborhood
Roof Type Tile/Clay
Total Parking Spaces 3
Building
Lot Description Sidewalks, Landscaped, Sprinklers In Front, Sprinklers In Rear
Story 2
Lot Size Range 7500-10889 SF
Sewer Public Sewer
Water Public
Architectural Style Traditional
Level or Stories 2 Story
Construction Status Turnkey,Updated/Remodeled
Others
Acceptable Financing Cash, Conventional
Listing Terms Cash, Conventional
Special Listing Condition Standard
Read Less Info
Want to know what your home might be worth? Contact us for a FREE valuation!

Our team is ready to help you sell your home for the highest possible price ASAP

Bought with PAUL GRINO • FIRST CHOICE REALTY SOLUTIONS
"My job is to find and attract mastery-based agents to the office, protect the culture, and make sure everyone is happy! "







