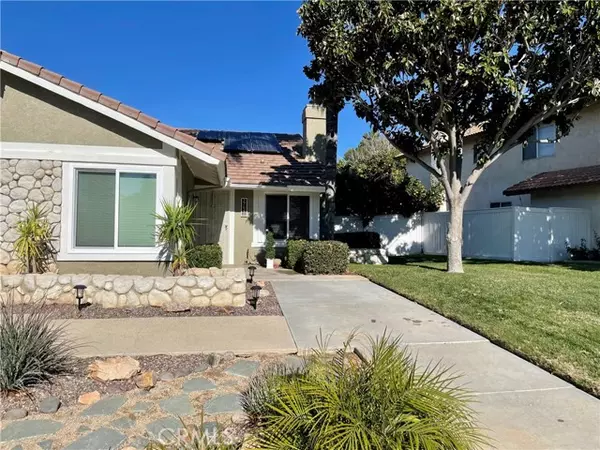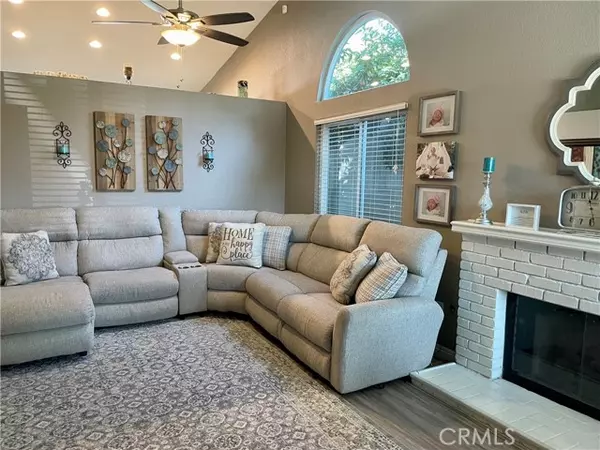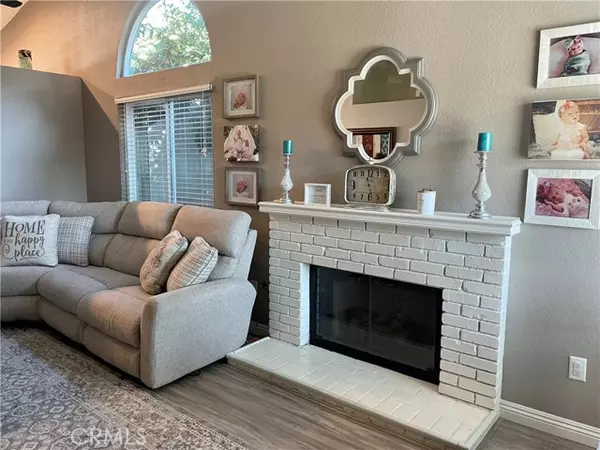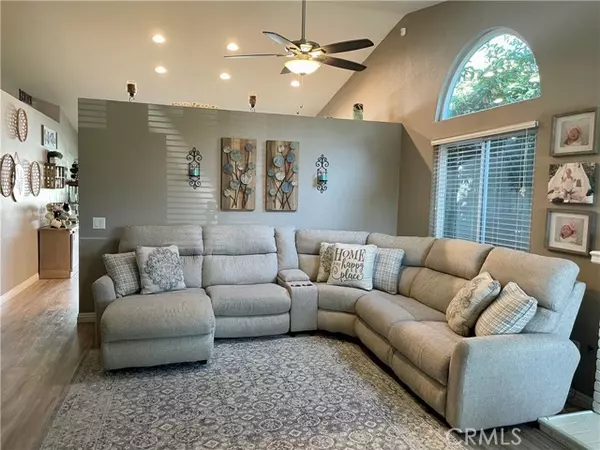$502,000
$499,000
0.6%For more information regarding the value of a property, please contact us for a free consultation.
3 Beds
2 Baths
1,362 SqFt
SOLD DATE : 02/17/2022
Key Details
Sold Price $502,000
Property Type Single Family Home
Sub Type Detached
Listing Status Sold
Purchase Type For Sale
Square Footage 1,362 sqft
Price per Sqft $368
MLS Listing ID SW21270244
Sold Date 02/17/22
Style Detached
Bedrooms 3
Full Baths 2
Construction Status Turnkey,Updated/Remodeled
HOA Fees $69/mo
HOA Y/N Yes
Year Built 1989
Lot Size 5,663 Sqft
Acres 0.13
Property Description
Beautifully remodeled and upgraded home in desirable Menifee neighborhood conveniently located close to freeway access. This enticing 3 Bedroom, 2 Bath home includes a 2 car garage with a bonus area for potential 4th bedroom, which is not included in the square footage, or use as additional garage space. This was originally a model home for this development and current owners are only the second occupants. Some of the newly added renovations include all new energy efficient windows and sliding glass doors, laminate and carpet flooring throughout, freshly painted interior and exterior, new concrete on side yards and driveway expansion, and new ceiling fans throughout, to name just a few. Upon entering the home, the vaulted ceilings make way for a spacious and open air concept with a fireplace for those cold winter nights. The bright and open kitchen includes recessed lighting, new stainless steel appliances and breakfast bar. Both bathrooms include new toilets and sinks with granite countertops. The backyard has been newly landscaped with a WiFi enabled irrigation system as well as a new patio cover, featuring mature citrus trees for your enjoyment. The new solar system adds to the energy efficiency of this home. One of the many benefits of this Rancho La Vita neighborhood is the use of a spacious and private community park. The above listed attributes, along with low taxes and low HOA fees, make this home a must see!
Beautifully remodeled and upgraded home in desirable Menifee neighborhood conveniently located close to freeway access. This enticing 3 Bedroom, 2 Bath home includes a 2 car garage with a bonus area for potential 4th bedroom, which is not included in the square footage, or use as additional garage space. This was originally a model home for this development and current owners are only the second occupants. Some of the newly added renovations include all new energy efficient windows and sliding glass doors, laminate and carpet flooring throughout, freshly painted interior and exterior, new concrete on side yards and driveway expansion, and new ceiling fans throughout, to name just a few. Upon entering the home, the vaulted ceilings make way for a spacious and open air concept with a fireplace for those cold winter nights. The bright and open kitchen includes recessed lighting, new stainless steel appliances and breakfast bar. Both bathrooms include new toilets and sinks with granite countertops. The backyard has been newly landscaped with a WiFi enabled irrigation system as well as a new patio cover, featuring mature citrus trees for your enjoyment. The new solar system adds to the energy efficiency of this home. One of the many benefits of this Rancho La Vita neighborhood is the use of a spacious and private community park. The above listed attributes, along with low taxes and low HOA fees, make this home a must see!
Location
State CA
County Riverside
Area Riv Cty-Sun City (92585)
Zoning R-T
Interior
Cooling Central Forced Air
Flooring Carpet, Laminate
Fireplaces Type FP in Family Room, Gas
Equipment Dishwasher, Disposal, Microwave, Refrigerator, Gas Range
Appliance Dishwasher, Disposal, Microwave, Refrigerator, Gas Range
Laundry Garage
Exterior
Exterior Feature Stucco
Parking Features Garage
Garage Spaces 2.0
Fence Wood
Utilities Available Electricity Connected, Natural Gas Connected, Sewer Connected
View Mountains/Hills
Roof Type Tile/Clay
Total Parking Spaces 2
Building
Lot Description Curbs, Sidewalks, Sprinklers In Front, Sprinklers In Rear
Story 1
Lot Size Range 4000-7499 SF
Sewer Public Sewer
Water Public
Level or Stories 1 Story
Construction Status Turnkey,Updated/Remodeled
Others
Acceptable Financing Cash, Cash To Existing Loan, Submit
Listing Terms Cash, Cash To Existing Loan, Submit
Special Listing Condition Standard
Read Less Info
Want to know what your home might be worth? Contact us for a FREE valuation!

Our team is ready to help you sell your home for the highest possible price ASAP

Bought with Denise Gomez • Big Block Realty, Inc.
"My job is to find and attract mastery-based agents to the office, protect the culture, and make sure everyone is happy! "







