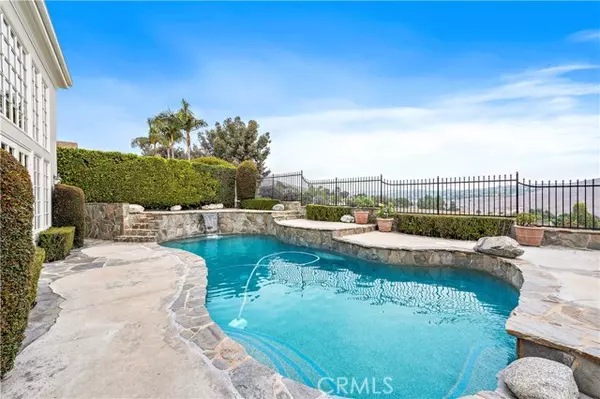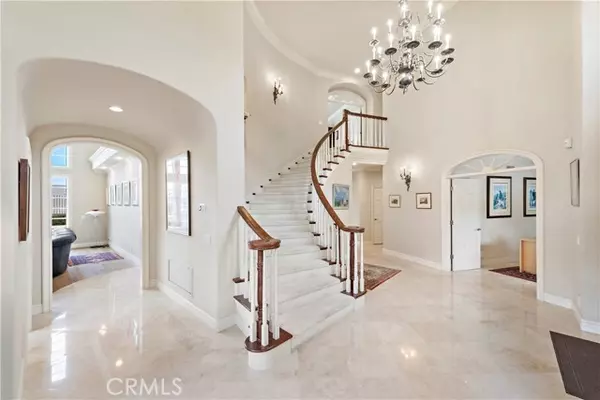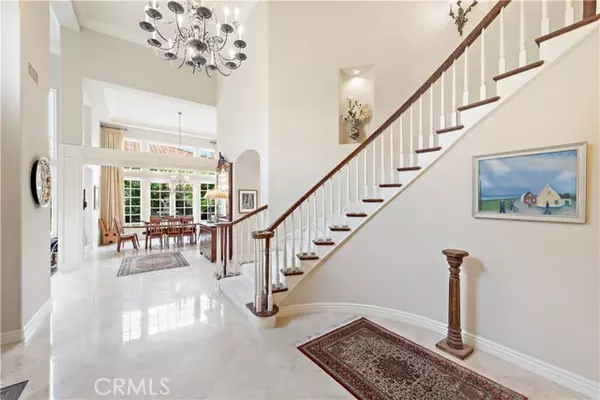$2,550,000
$2,619,000
2.6%For more information regarding the value of a property, please contact us for a free consultation.
5 Beds
5 Baths
4,887 SqFt
SOLD DATE : 03/28/2022
Key Details
Sold Price $2,550,000
Property Type Single Family Home
Sub Type Detached
Listing Status Sold
Purchase Type For Sale
Square Footage 4,887 sqft
Price per Sqft $521
MLS Listing ID OC21198443
Sold Date 03/28/22
Style Detached
Bedrooms 5
Full Baths 4
Half Baths 1
Construction Status Turnkey
HOA Fees $210/mo
HOA Y/N Yes
Year Built 1987
Lot Size 0.294 Acres
Acres 0.2944
Property Description
An unmatched Stoneridge Estates custom home presents the ultimate lifestyle of leisure and luxury. The timeless Architecture includes two story soaring ceilings throughout most of the main living areas offering an abundance of natural light and breathtaking views of the distant mountains. The exceptional floor plan features a main level en-suite bedroom, private office with built in cabinets, formal living and dining room, butlers pantry and temperature controlled wine cellar. The Great Room is grand in size with wet bar, fireplace and is adjacent to the kitchen. The gourmet kitchen with center island, Viking appliances, custom cabinetry, stone countertops, walk in pantry and breakfast nook is a chefs dream. The second floor hosts the primary suite with sit down views and spa like bathroom, large designer closet. Three more secondary bedrooms all with attached baths. The private backyard backs acres of open space and features a salt water pool/ spa and BBQ for family and friends enjoyment. The Stoneridge Estates community includes 2 lighted tennis courts, equestrian riding arena, parks and access to miles of walking and riding trails.
An unmatched Stoneridge Estates custom home presents the ultimate lifestyle of leisure and luxury. The timeless Architecture includes two story soaring ceilings throughout most of the main living areas offering an abundance of natural light and breathtaking views of the distant mountains. The exceptional floor plan features a main level en-suite bedroom, private office with built in cabinets, formal living and dining room, butlers pantry and temperature controlled wine cellar. The Great Room is grand in size with wet bar, fireplace and is adjacent to the kitchen. The gourmet kitchen with center island, Viking appliances, custom cabinetry, stone countertops, walk in pantry and breakfast nook is a chefs dream. The second floor hosts the primary suite with sit down views and spa like bathroom, large designer closet. Three more secondary bedrooms all with attached baths. The private backyard backs acres of open space and features a salt water pool/ spa and BBQ for family and friends enjoyment. The Stoneridge Estates community includes 2 lighted tennis courts, equestrian riding arena, parks and access to miles of walking and riding trails.
Location
State CA
County Orange
Area Oc - San Juan Capistrano (92675)
Interior
Interior Features Balcony, Granite Counters, Pantry, Two Story Ceilings, Wet Bar
Cooling Central Forced Air, Dual
Flooring Carpet, Stone, Wood
Fireplaces Type FP in Family Room, FP in Living Room, Gas Starter
Equipment Dishwasher, Disposal, Dryer, Microwave, Refrigerator, Washer, Water Softener, Gas Oven, Gas Stove
Appliance Dishwasher, Disposal, Dryer, Microwave, Refrigerator, Washer, Water Softener, Gas Oven, Gas Stove
Laundry Laundry Room, Inside
Exterior
Exterior Feature Stucco
Parking Features Direct Garage Access, Garage, Garage - Two Door, Garage Door Opener
Garage Spaces 3.0
Fence Wrought Iron
Pool Below Ground, Private, Heated, Pebble, Waterfall
Community Features Horse Trails
Complex Features Horse Trails
Utilities Available Electricity Connected, Natural Gas Connected, Phone Available, Underground Utilities, Sewer Connected, Water Connected
View Mountains/Hills, Panoramic
Roof Type Tile/Clay
Total Parking Spaces 3
Building
Lot Description Curbs, Sidewalks, Landscaped, Sprinklers In Front
Sewer Public Sewer
Water Public
Architectural Style Custom Built
Level or Stories 2 Story
Construction Status Turnkey
Others
Acceptable Financing Cash, Cash To New Loan
Listing Terms Cash, Cash To New Loan
Special Listing Condition Standard
Read Less Info
Want to know what your home might be worth? Contact us for a FREE valuation!

Our team is ready to help you sell your home for the highest possible price ASAP

Bought with Robyn Robinson • Compass
"My job is to find and attract mastery-based agents to the office, protect the culture, and make sure everyone is happy! "







