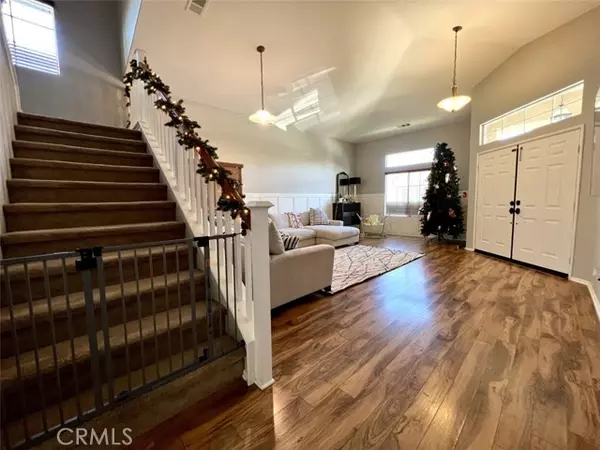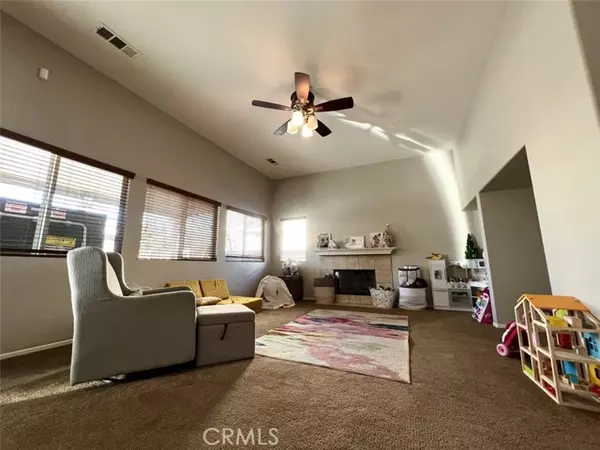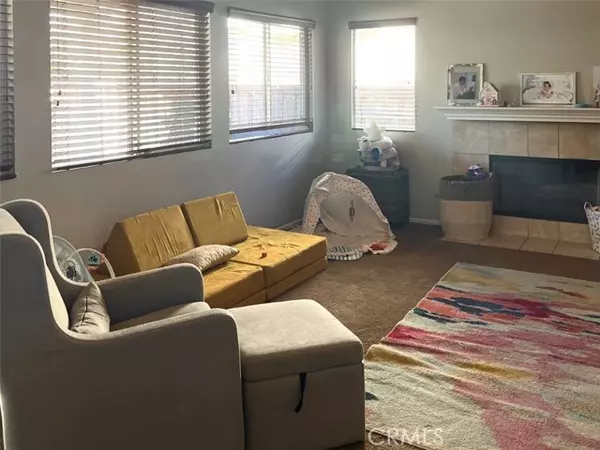$510,000
$479,000
6.5%For more information regarding the value of a property, please contact us for a free consultation.
4 Beds
3 Baths
2,581 SqFt
SOLD DATE : 02/10/2022
Key Details
Sold Price $510,000
Property Type Single Family Home
Sub Type Detached
Listing Status Sold
Purchase Type For Sale
Square Footage 2,581 sqft
Price per Sqft $197
MLS Listing ID SB22004027
Sold Date 02/10/22
Style Detached
Bedrooms 4
Full Baths 3
HOA Y/N No
Year Built 2006
Lot Size 7,405 Sqft
Acres 0.17
Property Description
Beautiful Menlo Estates Home situated in a Cul-de-Sac street. Large 4-bedroom, 3-bathroom home with 2,581 SqFt. is ready for move-in and will not disappoint. Through the double door entry, you enter the spacious formal living and dining room and find the separate family room just ahead. Family Room offers a cozy feel with a fireplace for cold nights. Located downstairs you can find the Laundry room, one bedroom and one bathroom. Upstairs you will find the remaining three bedrooms including the primary suite. Primary suite is large with plenty of natural light. The primary bath includes a separate shower and tub, large vanity mirror with double sinks and two huge walk-in closets. The secondary bedrooms are mirrored layouts, each with large closets. Backyard has a built BBQ pit. Big covered patio with ceiling fan makes this backyard ideal for cook outs. Garage has space for 3 vehicles! This home is located close to community schools, shopping centers and the Colonial Golf & Country Club.
Beautiful Menlo Estates Home situated in a Cul-de-Sac street. Large 4-bedroom, 3-bathroom home with 2,581 SqFt. is ready for move-in and will not disappoint. Through the double door entry, you enter the spacious formal living and dining room and find the separate family room just ahead. Family Room offers a cozy feel with a fireplace for cold nights. Located downstairs you can find the Laundry room, one bedroom and one bathroom. Upstairs you will find the remaining three bedrooms including the primary suite. Primary suite is large with plenty of natural light. The primary bath includes a separate shower and tub, large vanity mirror with double sinks and two huge walk-in closets. The secondary bedrooms are mirrored layouts, each with large closets. Backyard has a built BBQ pit. Big covered patio with ceiling fan makes this backyard ideal for cook outs. Garage has space for 3 vehicles! This home is located close to community schools, shopping centers and the Colonial Golf & Country Club.
Location
State CA
County Riverside
Area Riv Cty-Hemet (92545)
Interior
Cooling Central Forced Air, Electric
Fireplaces Type FP in Family Room
Equipment Dishwasher, Microwave, Convection Oven, Barbecue
Appliance Dishwasher, Microwave, Convection Oven, Barbecue
Exterior
Garage Spaces 3.0
Total Parking Spaces 3
Building
Lot Description Cul-De-Sac, Sidewalks
Story 2
Lot Size Range 4000-7499 SF
Sewer Public Sewer
Water Public
Level or Stories 2 Story
Others
Acceptable Financing Conventional, FHA, Submit
Listing Terms Conventional, FHA, Submit
Special Listing Condition Standard
Read Less Info
Want to know what your home might be worth? Contact us for a FREE valuation!

Our team is ready to help you sell your home for the highest possible price ASAP

Bought with Vanessa Garcia • Redfin Corporation
"My job is to find and attract mastery-based agents to the office, protect the culture, and make sure everyone is happy! "






