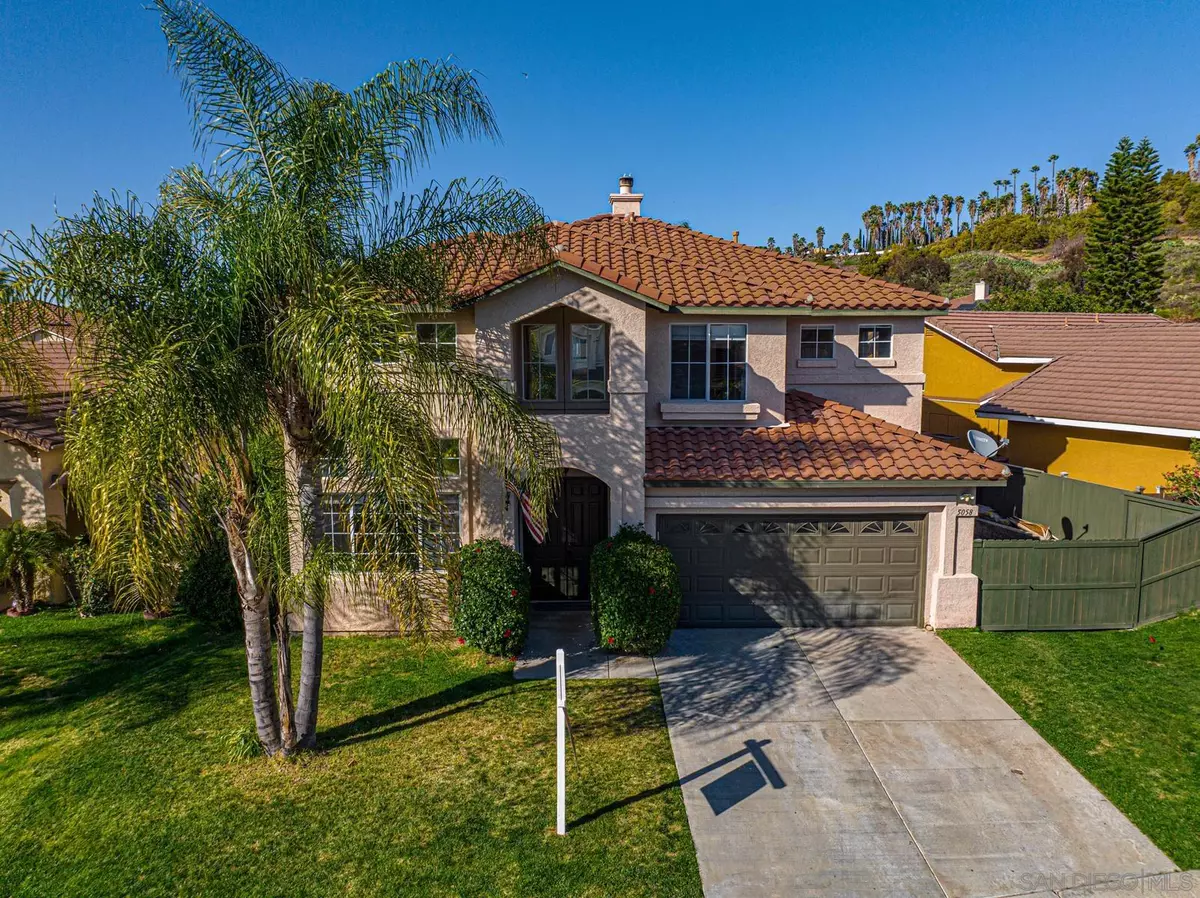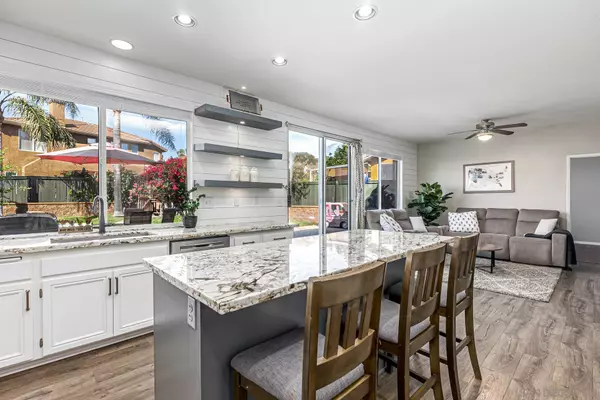$840,000
$800,000
5.0%For more information regarding the value of a property, please contact us for a free consultation.
4 Beds
3 Baths
2,610 SqFt
SOLD DATE : 04/25/2022
Key Details
Sold Price $840,000
Property Type Single Family Home
Sub Type Detached
Listing Status Sold
Purchase Type For Sale
Square Footage 2,610 sqft
Price per Sqft $321
Subdivision Fallbrook
MLS Listing ID 220005123
Sold Date 04/25/22
Style Detached
Bedrooms 4
Full Baths 3
HOA Fees $105/mo
HOA Y/N Yes
Year Built 1999
Lot Size 6,115 Sqft
Acres 0.14
Property Description
This large home in coveted Lake Rancho Viejo offers everything you hoped for at a reasonable price: beautiful updated kitchen, luxury vinyl plank flooring, owned solar, convenient location to the 15 and 76, a true sense of community, large back yard, cul de sac, low HOA, and NO Mello Roos. The floor plan has a large multi use family/dining area as you walk in and then another great room style kitchen with granite counters, large island, dining area, & views of the gorgeous backyard.Kitchen was remodeled in 2019 & includes double ovens & stainless appliances. The family room has an accent wall with a gas fireplace. Even better, there is a coveted first level bedroom attached to a bath with shower for use as an office, guest bedroom, gym, or for multigenerational living! When you walk in the home there is built in shoe storage to make keeping things tidy easy. Upstairs you'll find 3 full bedrooms, 2 full baths, and a large loft like area that doubles as play space or even school at home. The master suite is enormous with a gas fireplace, balcony, and incredible large walk through closet. There is an additional space in the master suite that can double as an office, or home gym. Have lots of toys? We have you covered:large 2 car garage w extra storage, a double gate (new fencing) give you space for everything (including pool). The back yard includes an expansive patio, lemon and pomegranate trees, dog run, and a spa that conveys. Paid solar Tesla The community includes: tot lots, playground, clubhouse, pool/spa, basketball court, tennis courts. Coveted Bonsall schools.
Ceiling fans in downstairs and primary bedrooms. Laundry room has both electric and gas hookup for the dryer and a utility sink. Lots of storage throughout. In the living/dining room there is hardwood flooring under the carpet. Don't miss this hidden gem.
Location
State CA
County San Diego
Community Fallbrook
Area Fallbrook (92028)
Rooms
Family Room 20x15
Master Bedroom 15x14
Bedroom 2 12x10
Bedroom 3 11x10
Bedroom 4 10x10
Living Room 23x13
Dining Room 13x7
Kitchen 15x12
Interior
Interior Features Balcony, Bathtub, Built-Ins, Ceiling Fan, Kitchen Island
Heating Natural Gas
Cooling Central Forced Air
Flooring Carpet, Laminate, Wood, Other/Remarks, Ceramic Tile
Fireplaces Number 2
Fireplaces Type FP in Family Room, FP in Master BR
Equipment Dishwasher, Disposal, Garage Door Opener, Refrigerator, Solar Panels, Double Oven, Gas Stove, Gas Range, Counter Top, Gas Cooking
Steps No
Appliance Dishwasher, Disposal, Garage Door Opener, Refrigerator, Solar Panels, Double Oven, Gas Stove, Gas Range, Counter Top, Gas Cooking
Laundry Laundry Room
Exterior
Exterior Feature Wood/Stucco
Parking Features Attached
Garage Spaces 2.0
Fence Full, Gate
Pool Community/Common
Community Features BBQ, Tennis Courts, Clubhouse/Rec Room, Playground, Pool, Recreation Area, Spa/Hot Tub, Other/Remarks
Complex Features BBQ, Tennis Courts, Clubhouse/Rec Room, Playground, Pool, Recreation Area, Spa/Hot Tub, Other/Remarks
Utilities Available Electricity Connected, Natural Gas Connected, Sewer Connected, Water Connected
View Mountains/Hills
Roof Type Tile/Clay
Total Parking Spaces 4
Building
Lot Description Cul-De-Sac, Sidewalks, Street Unpaved, Landscaped, Sprinklers In Front, Sprinklers In Rear
Story 2
Lot Size Range 4000-7499 SF
Sewer Sewer Connected
Water Meter on Property
Architectural Style Mediterranean/Spanish
Level or Stories 2 Story
Schools
Elementary Schools Bonsal Unified
Middle Schools Bonsal Unified
High Schools Bonsall Unified
Others
Ownership Fee Simple
Monthly Total Fees $105
Acceptable Financing Cal Vet, Cash, Conventional, FHA, VA
Listing Terms Cal Vet, Cash, Conventional, FHA, VA
Pets Allowed Yes
Read Less Info
Want to know what your home might be worth? Contact us for a FREE valuation!

Our team is ready to help you sell your home for the highest possible price ASAP

Bought with Olga Finch • Finch Realty
"My job is to find and attract mastery-based agents to the office, protect the culture, and make sure everyone is happy! "







