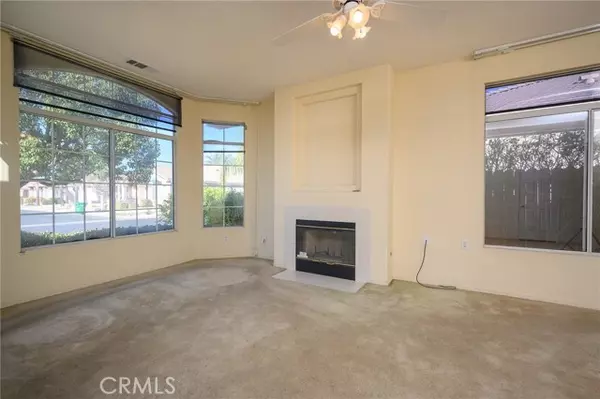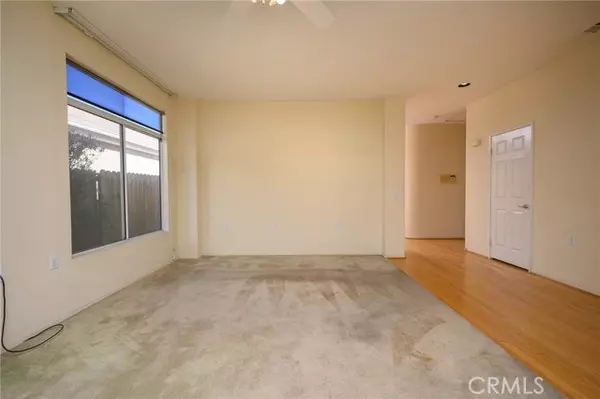$375,000
$350,000
7.1%For more information regarding the value of a property, please contact us for a free consultation.
2 Beds
2 Baths
1,269 SqFt
SOLD DATE : 03/01/2022
Key Details
Sold Price $375,000
Property Type Single Family Home
Sub Type Detached
Listing Status Sold
Purchase Type For Sale
Square Footage 1,269 sqft
Price per Sqft $295
MLS Listing ID SW22008818
Sold Date 03/01/22
Style Detached
Bedrooms 2
Full Baths 2
HOA Fees $140/mo
HOA Y/N Yes
Year Built 1998
Lot Size 3,920 Sqft
Acres 0.09
Property Description
Desirable Single Story Home Located in The Club ... a 55+ Senior Gated Community. The Open Floor Plan Features a Living and Dining Room w/ a Cozy Fireplace. Kitchen and Family Room includes Real Wood Flooring, White Tiled Counters, and Extra Wood Cabinetry. Picturesque Large Windows in the Home Providing Natural Light for all Living Areas and Bedrooms. The Spacious Master Suite includes 2 Closets w/ Mirrored Wardrobes, Dual Vanity Sinks, and a Large Walk-in Shower. The Guest Bedroom is Adjacent to a Full Bathroom. Private Patio Area. 2 Car Garage. The Club Amenities Features a Club House, Ballroom w/ Stage, Kitchen, Fitness/Gym, Billiards, Card Room, Recreation Room, Large Pool and Spa, Tennis Courts, BBQ, Picnic Area, Horseshoes, Walking Trails, Gated RV Parking and much more. LOW Property Taxes. A Must See!
Desirable Single Story Home Located in The Club ... a 55+ Senior Gated Community. The Open Floor Plan Features a Living and Dining Room w/ a Cozy Fireplace. Kitchen and Family Room includes Real Wood Flooring, White Tiled Counters, and Extra Wood Cabinetry. Picturesque Large Windows in the Home Providing Natural Light for all Living Areas and Bedrooms. The Spacious Master Suite includes 2 Closets w/ Mirrored Wardrobes, Dual Vanity Sinks, and a Large Walk-in Shower. The Guest Bedroom is Adjacent to a Full Bathroom. Private Patio Area. 2 Car Garage. The Club Amenities Features a Club House, Ballroom w/ Stage, Kitchen, Fitness/Gym, Billiards, Card Room, Recreation Room, Large Pool and Spa, Tennis Courts, BBQ, Picnic Area, Horseshoes, Walking Trails, Gated RV Parking and much more. LOW Property Taxes. A Must See!
Location
State CA
County Riverside
Area Outside Of Usa (99999)
Zoning R-T
Interior
Cooling Central Forced Air
Flooring Carpet, Wood
Fireplaces Type FP in Living Room
Equipment Dishwasher, Disposal, Microwave
Appliance Dishwasher, Disposal, Microwave
Laundry Laundry Room, Inside
Exterior
Exterior Feature Stucco, Frame
Parking Features Direct Garage Access, Garage
Garage Spaces 2.0
Fence Vinyl, Wood
Pool Below Ground, Association
Utilities Available Cable Connected, Electricity Connected, Natural Gas Connected, Phone Connected, Underground Utilities, Sewer Connected, Water Connected
Roof Type Tile/Clay
Total Parking Spaces 2
Building
Lot Description Curbs, Sidewalks
Story 1
Lot Size Range 1-3999 SF
Sewer Public Sewer
Water Public
Level or Stories 1 Story
Others
Senior Community Other
Acceptable Financing Cash, Conventional, FHA, VA
Listing Terms Cash, Conventional, FHA, VA
Special Listing Condition Standard
Read Less Info
Want to know what your home might be worth? Contact us for a FREE valuation!

Our team is ready to help you sell your home for the highest possible price ASAP

Bought with Karen Myatt • Century 21 Full Realty Svc.
"My job is to find and attract mastery-based agents to the office, protect the culture, and make sure everyone is happy! "







