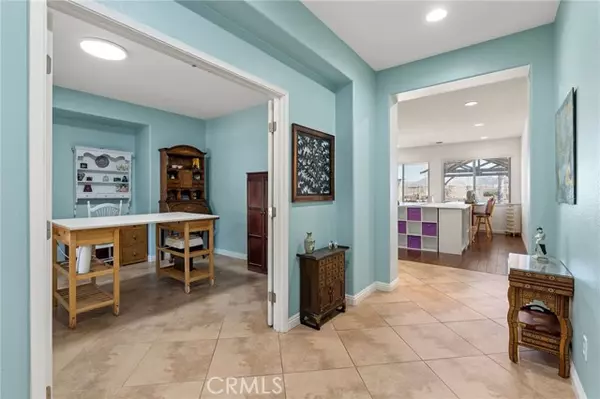$780,000
$799,900
2.5%For more information regarding the value of a property, please contact us for a free consultation.
4 Beds
3 Baths
3,010 SqFt
SOLD DATE : 04/28/2022
Key Details
Sold Price $780,000
Property Type Single Family Home
Sub Type Detached
Listing Status Sold
Purchase Type For Sale
Square Footage 3,010 sqft
Price per Sqft $259
MLS Listing ID SW22046014
Sold Date 04/28/22
Style Detached
Bedrooms 4
Full Baths 3
Construction Status Turnkey
HOA Fees $48/mo
HOA Y/N Yes
Year Built 2007
Lot Size 0.450 Acres
Acres 0.45
Property Description
Life is good in this single story beauty on almost a half acre that's nicely manicured, with mountain views in the front and valley views out the back. Enjoy the oasis style back yard with palapa covered island that features a built in BBQ... just steps from the outdoor fireplace and in ground spa. Inside, the floor plan is roomy and functional with a large kitchen (full of cabinets and storage) and breakfast nook open to the family room, large living room just around the corner, and an additional guest room / home office / flex space near the entrance. The primary suite features a large bedroom with access to the back yard, dual walk-in closets, and a bathroom with beautiful soaking tub, dual sinks, private loo, and a glass shower. There are three additional bedrooms and two additional bathrooms and an indoor laundry room on the way to the large 3 car garage that is finished out and has an epoxy coated floor. Creature comforts include modern stainless steel appliances, recessed lighting, ceiling fans, low maintenance tile and wood floors, quartz countertops, plantation shutters, in-ceiling surround sound, large walk-in pantry, granite vanity tops, and more. Electric bills are minimum with large solar array on the roof that covers most of the electrical needs. Low HOA in this area, and a small neighborhood with other similar well kept homes on large parcels so it feels like you have some space. Large lot has potential for RV parking. Not far from shopping or freeway access as well as all the recreation opportunities the area has to offer.
Life is good in this single story beauty on almost a half acre that's nicely manicured, with mountain views in the front and valley views out the back. Enjoy the oasis style back yard with palapa covered island that features a built in BBQ... just steps from the outdoor fireplace and in ground spa. Inside, the floor plan is roomy and functional with a large kitchen (full of cabinets and storage) and breakfast nook open to the family room, large living room just around the corner, and an additional guest room / home office / flex space near the entrance. The primary suite features a large bedroom with access to the back yard, dual walk-in closets, and a bathroom with beautiful soaking tub, dual sinks, private loo, and a glass shower. There are three additional bedrooms and two additional bathrooms and an indoor laundry room on the way to the large 3 car garage that is finished out and has an epoxy coated floor. Creature comforts include modern stainless steel appliances, recessed lighting, ceiling fans, low maintenance tile and wood floors, quartz countertops, plantation shutters, in-ceiling surround sound, large walk-in pantry, granite vanity tops, and more. Electric bills are minimum with large solar array on the roof that covers most of the electrical needs. Low HOA in this area, and a small neighborhood with other similar well kept homes on large parcels so it feels like you have some space. Large lot has potential for RV parking. Not far from shopping or freeway access as well as all the recreation opportunities the area has to offer.
Location
State CA
County Riverside
Area Riv Cty-Wildomar (92595)
Zoning R-R
Interior
Interior Features Recessed Lighting, Stone Counters
Cooling Central Forced Air, Dual
Flooring Tile, Wood
Fireplaces Type FP in Family Room
Equipment Dishwasher, Disposal, Microwave, Double Oven, Water Line to Refr
Appliance Dishwasher, Disposal, Microwave, Double Oven, Water Line to Refr
Laundry Laundry Room
Exterior
Exterior Feature Stucco
Parking Features Direct Garage Access, Garage Door Opener
Garage Spaces 3.0
Utilities Available Cable Connected, Electricity Connected, Natural Gas Connected, Phone Connected, Sewer Connected, Water Connected
View Mountains/Hills, Valley/Canyon
Roof Type Concrete,Tile/Clay
Total Parking Spaces 3
Building
Lot Description Cul-De-Sac, Curbs, Sidewalks
Story 1
Sewer Public Sewer
Water Public
Architectural Style Ranch
Level or Stories 1 Story
Construction Status Turnkey
Others
Acceptable Financing Cash, Cash To New Loan
Listing Terms Cash, Cash To New Loan
Special Listing Condition Standard
Read Less Info
Want to know what your home might be worth? Contact us for a FREE valuation!

Our team is ready to help you sell your home for the highest possible price ASAP

Bought with Wendy De Leon • Century 21 Full Realty Svc.
"My job is to find and attract mastery-based agents to the office, protect the culture, and make sure everyone is happy! "







