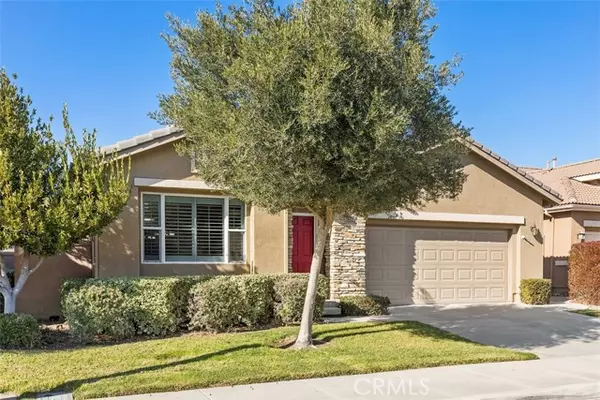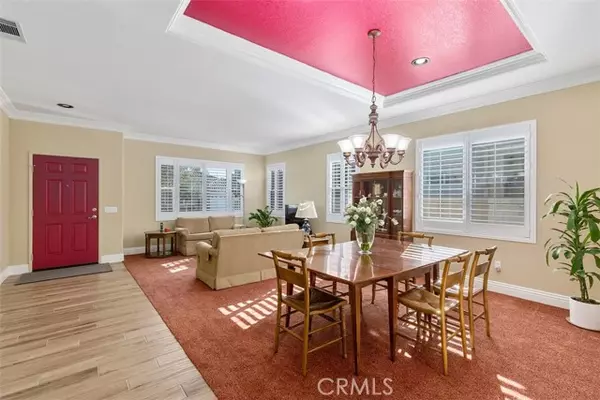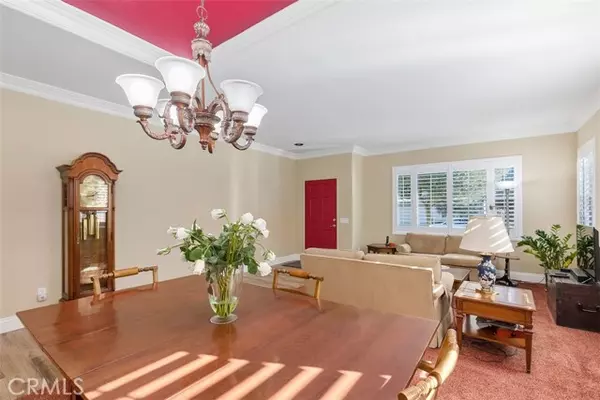$575,000
$549,000
4.7%For more information regarding the value of a property, please contact us for a free consultation.
3 Beds
2 Baths
2,091 SqFt
SOLD DATE : 02/24/2022
Key Details
Sold Price $575,000
Property Type Single Family Home
Sub Type Detached
Listing Status Sold
Purchase Type For Sale
Square Footage 2,091 sqft
Price per Sqft $274
MLS Listing ID SW22014114
Sold Date 02/24/22
Style Detached
Bedrooms 3
Full Baths 2
Construction Status Turnkey
HOA Fees $251/mo
HOA Y/N Yes
Year Built 2002
Lot Size 5,227 Sqft
Acres 0.12
Property Description
Welcome Home to this gorgeous highly upgraded ever popular Delphi Model in the 55+ Gate Guarded Resort Style Community of the OASIS. This TRUE 3 bedroom home features Custom Plantation Shutters throughout , Wood Plank Tile Flooring, 7-8" Crowne & Base Molding, and Custom fans. The Fantastic Chefs kitchen was remodeled to include (all ) new Stainless Smart Appliances, including a double oven and oversize stainless farm sink. Quartz Counters and extended Island with pull out drawers throughout. This elegant plan has coffered ceilings and a separate dining room for additional entertaining ! The Master Suite features Closet World built in Closet System. The Beautiful rear yard was professionally landscaped with extended patio, raised garden beds, new sprinklers & lighting. Full length alumawood patio cover with 6 privacy shades and two fans. The over size two car garage has multiple storage and separate Golf Cart parking area or workshop. Newer Water heater and many additional upgrades and improvements. HOA includes front yard maintenance & water as well as the trash service. Please view the Video provided for best viewing of the home and the OASIS Amenities! Fabulous location approx.. one hour from Desert, Beaches and Mountains. Close to all new shopping, restaurants, medical and freeway access, Just a short drive to Temecula Wine Country! Dont miss out on this Beauty!
Welcome Home to this gorgeous highly upgraded ever popular Delphi Model in the 55+ Gate Guarded Resort Style Community of the OASIS. This TRUE 3 bedroom home features Custom Plantation Shutters throughout , Wood Plank Tile Flooring, 7-8" Crowne & Base Molding, and Custom fans. The Fantastic Chefs kitchen was remodeled to include (all ) new Stainless Smart Appliances, including a double oven and oversize stainless farm sink. Quartz Counters and extended Island with pull out drawers throughout. This elegant plan has coffered ceilings and a separate dining room for additional entertaining ! The Master Suite features Closet World built in Closet System. The Beautiful rear yard was professionally landscaped with extended patio, raised garden beds, new sprinklers & lighting. Full length alumawood patio cover with 6 privacy shades and two fans. The over size two car garage has multiple storage and separate Golf Cart parking area or workshop. Newer Water heater and many additional upgrades and improvements. HOA includes front yard maintenance & water as well as the trash service. Please view the Video provided for best viewing of the home and the OASIS Amenities! Fabulous location approx.. one hour from Desert, Beaches and Mountains. Close to all new shopping, restaurants, medical and freeway access, Just a short drive to Temecula Wine Country! Dont miss out on this Beauty!
Location
State CA
County Riverside
Area Riv Cty-Menifee (92584)
Interior
Interior Features Coffered Ceiling(s), Pantry
Heating Solar
Cooling Central Forced Air
Flooring Carpet, Laminate, Tile
Fireplaces Type FP in Family Room
Equipment Dishwasher, Disposal, Dryer, Microwave, Refrigerator, Washer, Convection Oven, Double Oven, Gas Oven, Gas Stove, Ice Maker, Self Cleaning Oven, Water Line to Refr, Gas Range
Appliance Dishwasher, Disposal, Dryer, Microwave, Refrigerator, Washer, Convection Oven, Double Oven, Gas Oven, Gas Stove, Ice Maker, Self Cleaning Oven, Water Line to Refr, Gas Range
Laundry Laundry Room, Inside
Exterior
Parking Features Direct Garage Access, Garage, Garage - Single Door, Golf Cart Garage
Garage Spaces 2.0
Fence Vinyl, Wood
Utilities Available Electricity Available, Natural Gas Connected, Phone Connected, Sewer Connected, Water Connected
View Mountains/Hills
Roof Type Tile/Clay
Total Parking Spaces 2
Building
Lot Description Curbs, Sidewalks, Landscaped, Sprinklers In Front, Sprinklers In Rear
Lot Size Range 4000-7499 SF
Sewer Public Sewer
Water Public
Architectural Style Contemporary
Level or Stories 1 Story
Construction Status Turnkey
Others
Senior Community Other
Monthly Total Fees $251
Acceptable Financing Submit
Listing Terms Submit
Special Listing Condition Standard
Read Less Info
Want to know what your home might be worth? Contact us for a FREE valuation!

Our team is ready to help you sell your home for the highest possible price ASAP

Bought with Donald Shea • BOLD Realty Group
"My job is to find and attract mastery-based agents to the office, protect the culture, and make sure everyone is happy! "







