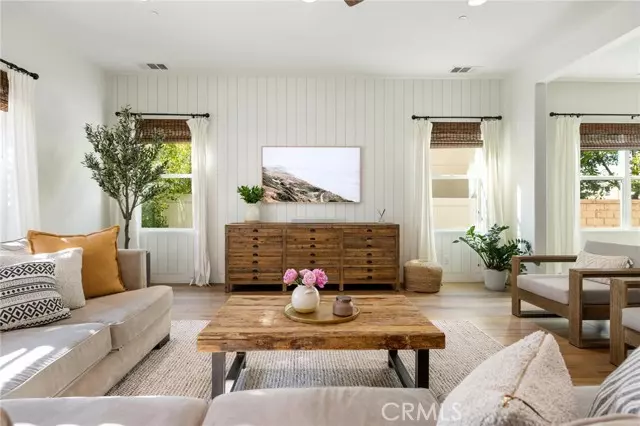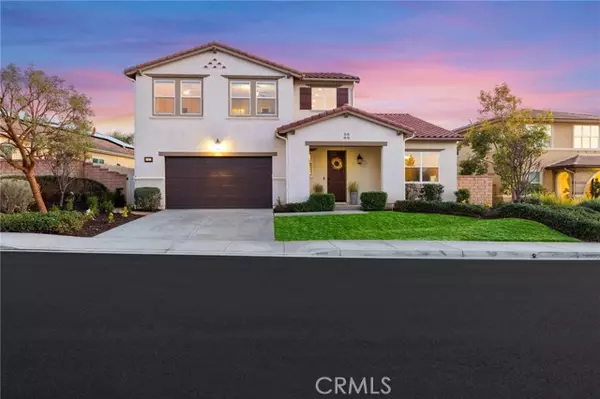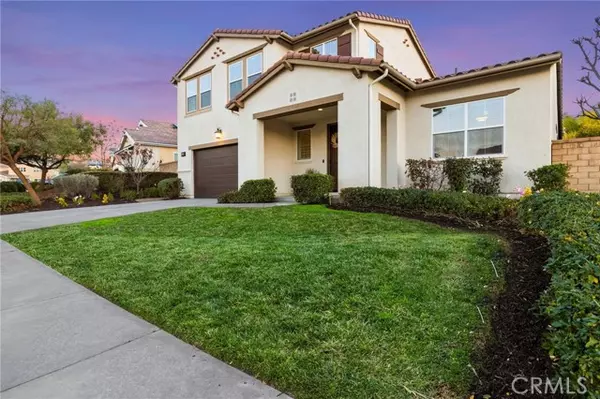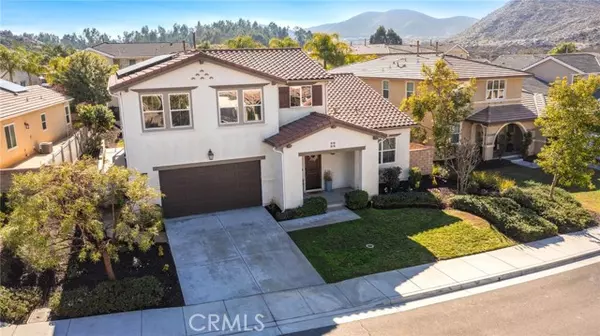$920,000
$874,900
5.2%For more information regarding the value of a property, please contact us for a free consultation.
5 Beds
3 Baths
3,284 SqFt
SOLD DATE : 02/24/2022
Key Details
Sold Price $920,000
Property Type Single Family Home
Sub Type Detached
Listing Status Sold
Purchase Type For Sale
Square Footage 3,284 sqft
Price per Sqft $280
MLS Listing ID SW22000739
Sold Date 02/24/22
Style Detached
Bedrooms 5
Full Baths 3
Construction Status Turnkey,Updated/Remodeled
HOA Fees $138/mo
HOA Y/N Yes
Year Built 2013
Lot Size 9,148 Sqft
Acres 0.21
Property Description
MODERN DESIGN, POOL/SPA, SOLAR, CUL-DE-SAC, SMART HOUSE, LOCATED ACROSS FROM THE #1 ELEMENTARY SCHOOL TAWILLA AND PALOMA HS & MENIFEE VALLEY MS BOUNDARIES. Welcome to PARADISE as this is one of the most stunning, 5 bedroom, 3 bath, 3200sqft home's boasting a very modern, clean design, available in Audie Murphy Ranch. As you enter the property you are greeted tall ceilings, European oak hard wood floors, tall 6" baseboards, custom paint, recessed lighting and an open floor plan. The main floor features a MAIN FLOOR BED AND BATH currently being used as an office and a full bath boasting brand new tile floors, a shower/tub combo and single vanity privately separated by a barn door. The open floor plan layout boasts a dining room with large windows and custom window coverings that flows into the large great room boasting a custom shiplap accent wall and large windows with views of the custom pool. The gourmet kitchen features stainless steel appliances, 6 burner stove, granite counters, island with eat-up bar, custom tile backsplash and walk-in pantry. The oversized kitchen nook has access to the yard and is open to the large laundry room which currently doubles as a school room featuring a cool wood accent wall and wash sink which can be converted to a 6th bedroom by moving the door. The second story features a small loft, the master, three large secondary bedrooms and a secondary bath. All three bedrooms have mountain views, lush carpet and walk-in closets. The secondary bath boasts brand new tile floors, single vanity and shower/tub combo. The grand master boasts mountain vi
MODERN DESIGN, POOL/SPA, SOLAR, CUL-DE-SAC, SMART HOUSE, LOCATED ACROSS FROM THE #1 ELEMENTARY SCHOOL TAWILLA AND PALOMA HS & MENIFEE VALLEY MS BOUNDARIES. Welcome to PARADISE as this is one of the most stunning, 5 bedroom, 3 bath, 3200sqft home's boasting a very modern, clean design, available in Audie Murphy Ranch. As you enter the property you are greeted tall ceilings, European oak hard wood floors, tall 6" baseboards, custom paint, recessed lighting and an open floor plan. The main floor features a MAIN FLOOR BED AND BATH currently being used as an office and a full bath boasting brand new tile floors, a shower/tub combo and single vanity privately separated by a barn door. The open floor plan layout boasts a dining room with large windows and custom window coverings that flows into the large great room boasting a custom shiplap accent wall and large windows with views of the custom pool. The gourmet kitchen features stainless steel appliances, 6 burner stove, granite counters, island with eat-up bar, custom tile backsplash and walk-in pantry. The oversized kitchen nook has access to the yard and is open to the large laundry room which currently doubles as a school room featuring a cool wood accent wall and wash sink which can be converted to a 6th bedroom by moving the door. The second story features a small loft, the master, three large secondary bedrooms and a secondary bath. All three bedrooms have mountain views, lush carpet and walk-in closets. The secondary bath boasts brand new tile floors, single vanity and shower/tub combo. The grand master boasts mountain views and views of the private yard, with an attached upgraded bath with brand new octagon tile floors, dual vanity, soaking tub, standing shower and walk-in closet. The entertainers yard boasts a super modern salt water pool, 10 person spa, with a waterfall, lined by a rock edging flowing into the entertainment area boasting an acid etched, custom tinted concrete walkway, with modern rock separation, two different seating areas and a wood slatted modern patio cover creating a California room which runs the entire back of the home. The yard also boasts a lush grass area, kids area featuring a trampoline currently and beautiful plants landscaping the entirety of the yard which make your space extremely private. The community features three pools, spas, sports courts, skate park, hiking and biking trails, club house, private reserve, the #1 elementary school, new middle school being built.
Location
State CA
County Riverside
Area Riv Cty-Menifee (92584)
Interior
Interior Features Chair Railings, Pantry, Recessed Lighting, Tandem, Wainscoting
Heating Solar
Cooling Central Forced Air
Flooring Carpet, Wood
Equipment Dishwasher, 6 Burner Stove
Appliance Dishwasher, 6 Burner Stove
Laundry Inside
Exterior
Exterior Feature Stucco
Parking Features Direct Garage Access, Garage, Garage - Single Door, Garage Door Opener
Garage Spaces 3.0
Fence Vinyl
Pool Below Ground, Community/Common, Private, Association, Heated, Permits, Waterfall
Utilities Available Cable Available, Electricity Available, Sewer Available, Water Available
View Mountains/Hills, Pool, Rocks
Roof Type Tile/Clay
Total Parking Spaces 3
Building
Lot Description Cul-De-Sac, Curbs, Sidewalks, Landscaped, Sprinklers In Front, Sprinklers In Rear
Story 2
Lot Size Range 7500-10889 SF
Sewer Public Sewer
Water Public
Architectural Style Modern
Level or Stories 2 Story
Construction Status Turnkey,Updated/Remodeled
Others
Acceptable Financing Submit
Listing Terms Submit
Special Listing Condition Standard
Read Less Info
Want to know what your home might be worth? Contact us for a FREE valuation!

Our team is ready to help you sell your home for the highest possible price ASAP

Bought with NON LISTED AGENT • NON LISTED OFFICE
"My job is to find and attract mastery-based agents to the office, protect the culture, and make sure everyone is happy! "







